Barcelona is a city filled to bursting with fantastic architecture, incredible art and amazing culture. But if you’ve ever been during high tourist season, you’ll know that it can get a little overwhelming. Finding those hidden gems is getting harder and harder, but there are still a few real treasures out there. One of those places is the Hospital Sant Pau Barcelona or the Hospital of the Holy Cross and Saint Paul.
You might be thinking, “A hospital you say? That doesn’t sound too exciting.” Well, this is a hospital unlike any other and nothing like you’ve ever seen before. The Hospital is no longer in use but has been transformed into a tourist destination called the Sant Pau Modernista Precinct. The building has been classified as a World Heritage Site. The reason? This is one of the best examples of Barcelona’s incredible Art Nouveau or Modernisme movement in the city.
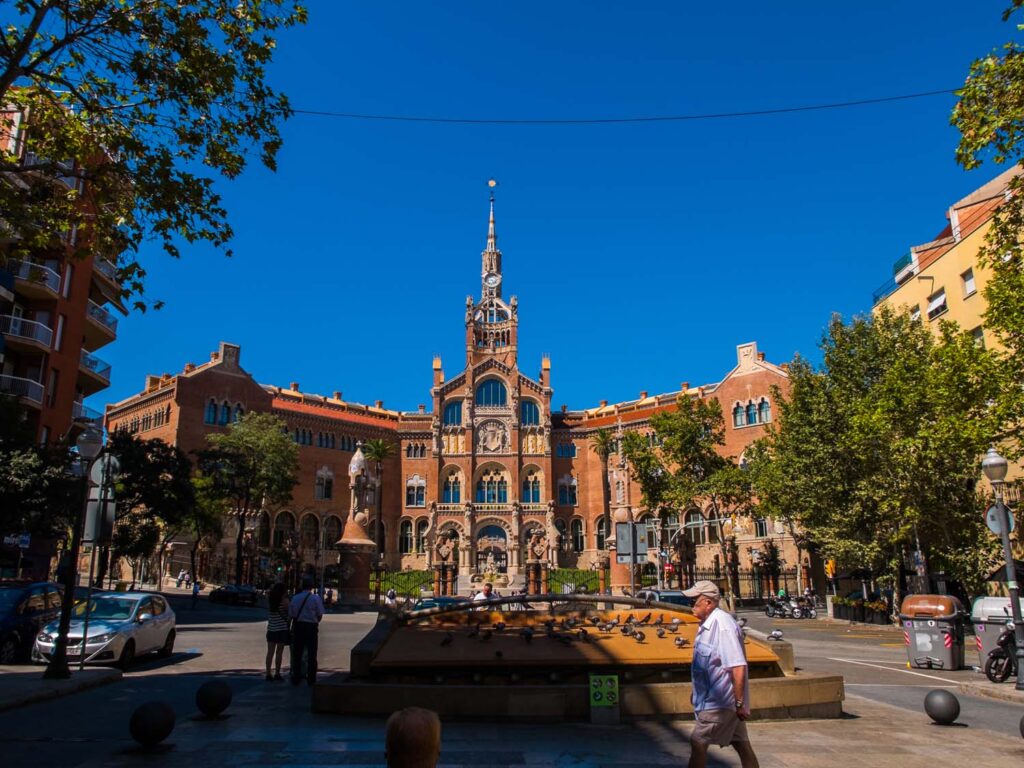
- Access & Admission
- Architect Lluís Domènech i Montaner
- Catalan Modernisme
- History of the Building
- Gates
- Facade
- Admission Gate
- Hypostyle Hall
- Tunnels
- Courtyard
- Gardens
- The Administration Pavilion
- Principal Stairway
- Domènech i Montaner Hall
- Old Cambó Library
- The Archive Space
- Pavilions
- San Salvador Pavilion
- Operations House
- San Rafael
- Restaurant
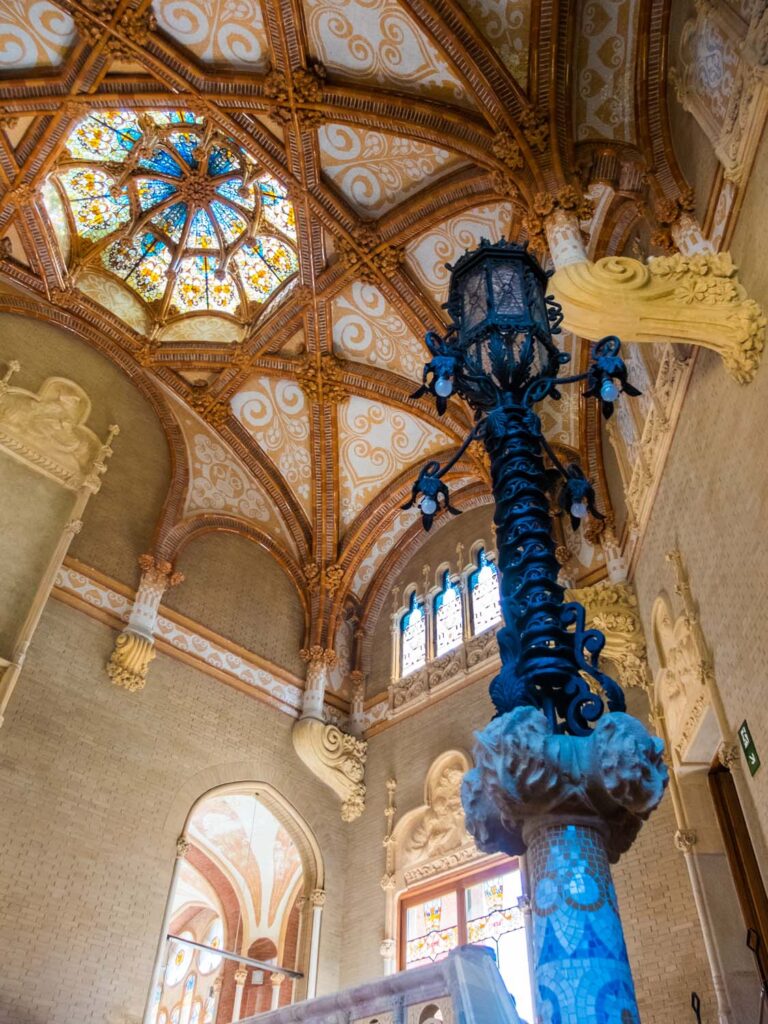
Access & Admission
Although the Hospital is a little out of the way from the main tourist area, it is still easily accessible. The Blue Line Metro stops at Sant Pau/Dos de Maig station which is located 5-minutes walk away from the entrance. The #47 bus route also stops at the station. So if you happen to be near a bus route, it might be easier than the transfers required to get to the blue line. If you’re visiting the Sagrada Familia, one of the best ways to access the Hospital is along the scenic Avinguda de Gaudí. This pedestrian route was actually designed to connect the two significant landmarks.

Accessibility
The Sant Pau Modernista Precinct has no architectural barriers and is entirely wheelchair accessible. There are lifts to service the second level for those in wheelchairs and those with reduced mobility. Staff are on hand should you require an alternative route or help with access. Entrances to the outbuilding all have sloping ramps to get inside. If you are travelling with a service dog, they are allowed inside so long as you have their identification cards. Remember, disabled visitors are entitled to reduced admission. All in all it is one of the best laid out places in terms of accessibility and I found that to be wonderfully inclusive.
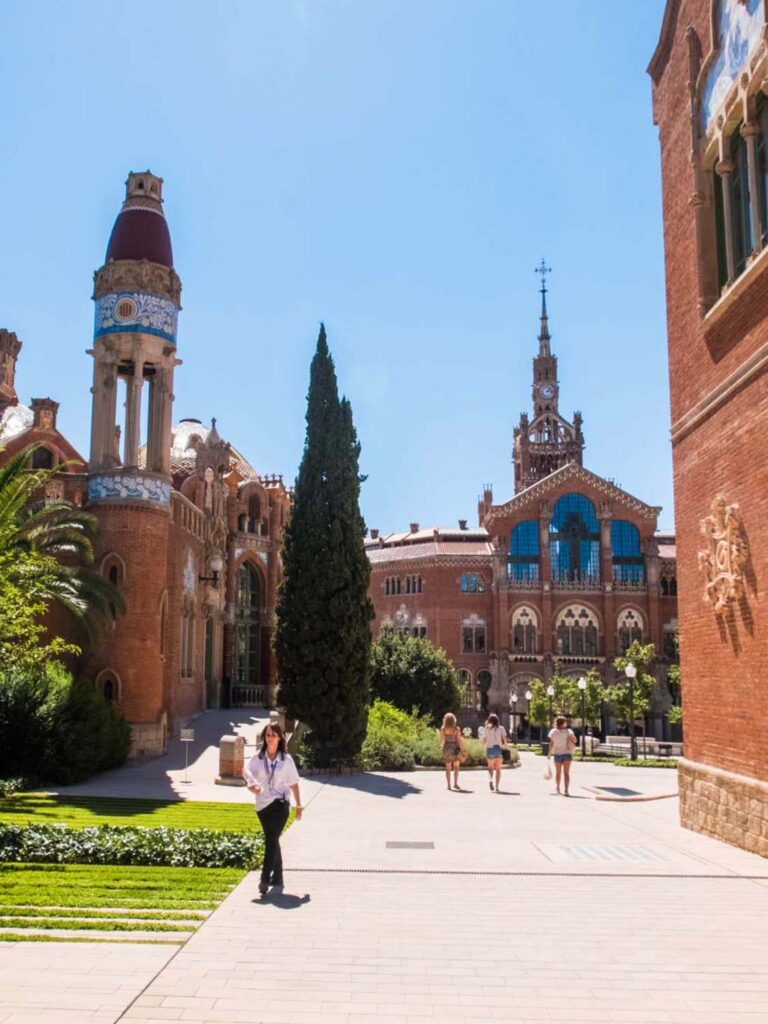
Tickets
Self-Guided visits are open Tuesday to Friday from 10 am to 2:30 pm. On the weekends and holidays, the buildings are open a bit longer, from 10 am to 5 pm. The site is closed on December 25th, 26th and January 1st and 6th. Buying Tickets in advance is ALWAYS recommended in Barcelona, especially if you’re travelling during the high season. Ticket Prices for a Self-guided visit are 15 € for adults, but there are discounts for students and seniors.
COVID Considerations
Since the building complex is so spacious and a lot of it is outdoors, it is a great place to feel safe when visiting. The staff on-site have also taken many precautions for visitors. For more information on those measures and what protocol you must follow over on their site go directly to their website.
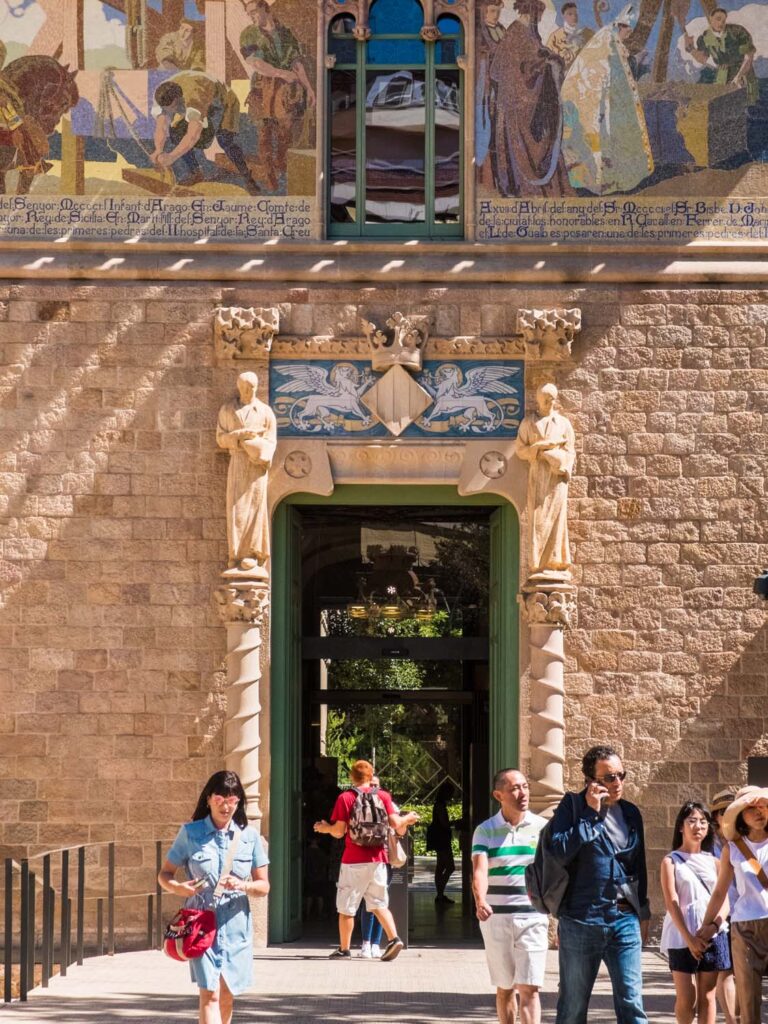
Architect Lluís Domènech i Montaner
While today Gaudi might be the most famous architect out of Barcelona, it was actually Lluís Domènech I Montaner who is considered to be the father of the Catalan Art Nouveau style. Catalan Art Nouveau, better known as “Modernisme” was popularized by Gaudi’s loud designs but it all started with Domènech who designed the place we are visiting today.
Lluís Domènech I Montaner was born in Barcelona in 1850. His mother came from a wealthy family and his father was already a working artist. This all lent itself to Domènech being a creative from an early age and having the finances to pursue his studies. After studying physics and mathematics in school, he enrolled in the Real Academia de Bellas Artes de San Fernando in Madrid. With a background in the science, he went on to learn more about art to become an architect. In addition to the typical studies, he also had a focus in historical heraldry. These heraldric designs are prominent symbols seen throughout the hospital. After finishing his studies, he travelled the world. He wanted to learn as much as possible about the most famous architectural structures in places like Italy, Austria and Germany.
Catalan Nationalism
When he finally returned to Barcelona, he took on a teaching position at the Barcelona School of Architecture. It was there that he taught none other than Antoni Gaudí himself. While inspired by these great international buildings, he also embraced his rich Catalan culture and history in his projects. Domènech was politically committed to Catalan Nationalism. Catalan nationalism is the ideology asserting that the Catalans are a distinct nation. This fight for independence is an issue the region is still struggling with today.
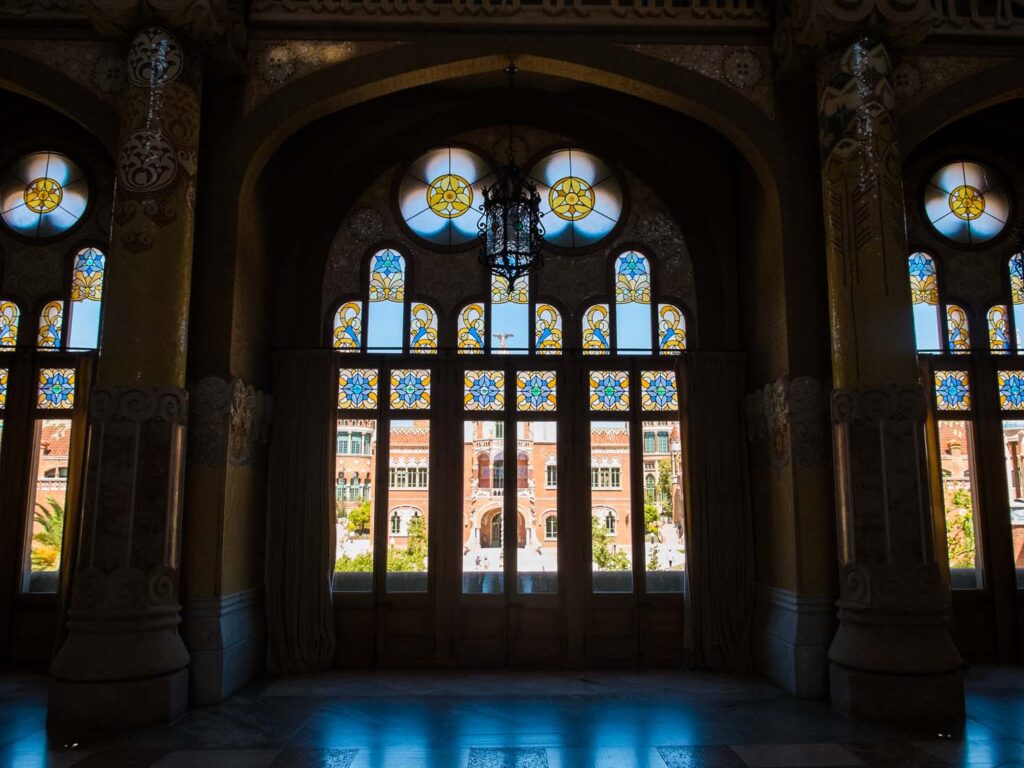
Catalan Modernisme
This belief in Catalan Nationalism drove Domènech to the creation of Catalan Modernisme. He believed that the very best moments from art history could be found in Medieval Catalonia. It was during his time teachings that he developed the ideologies and element which created the Modernisme style.
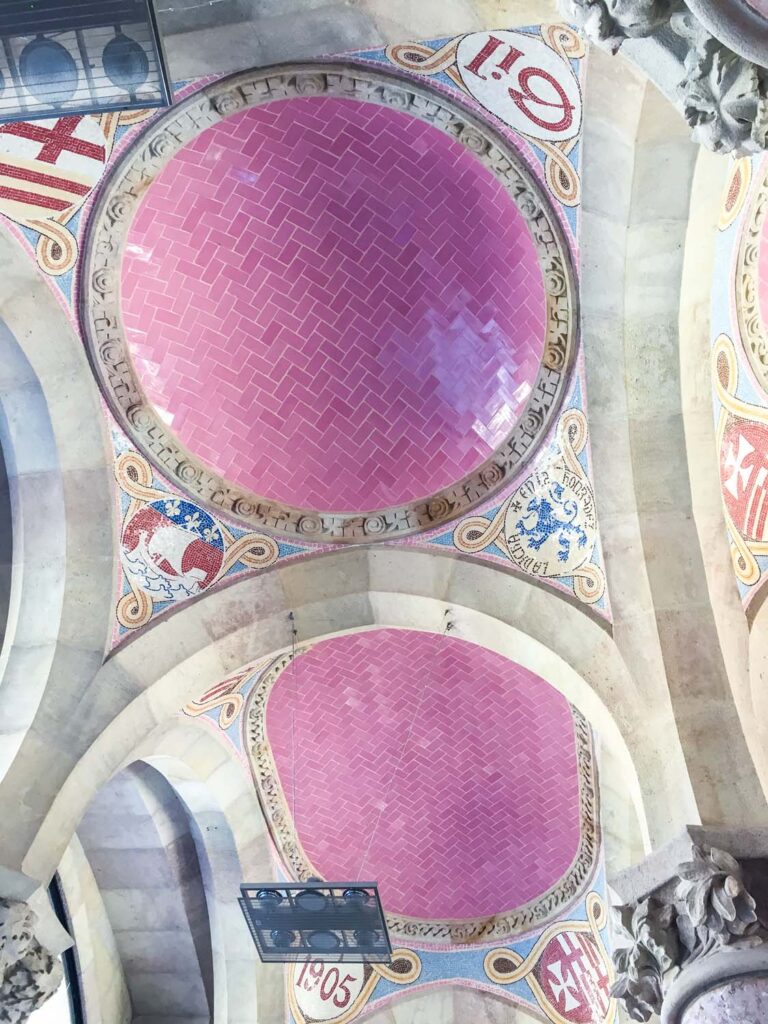
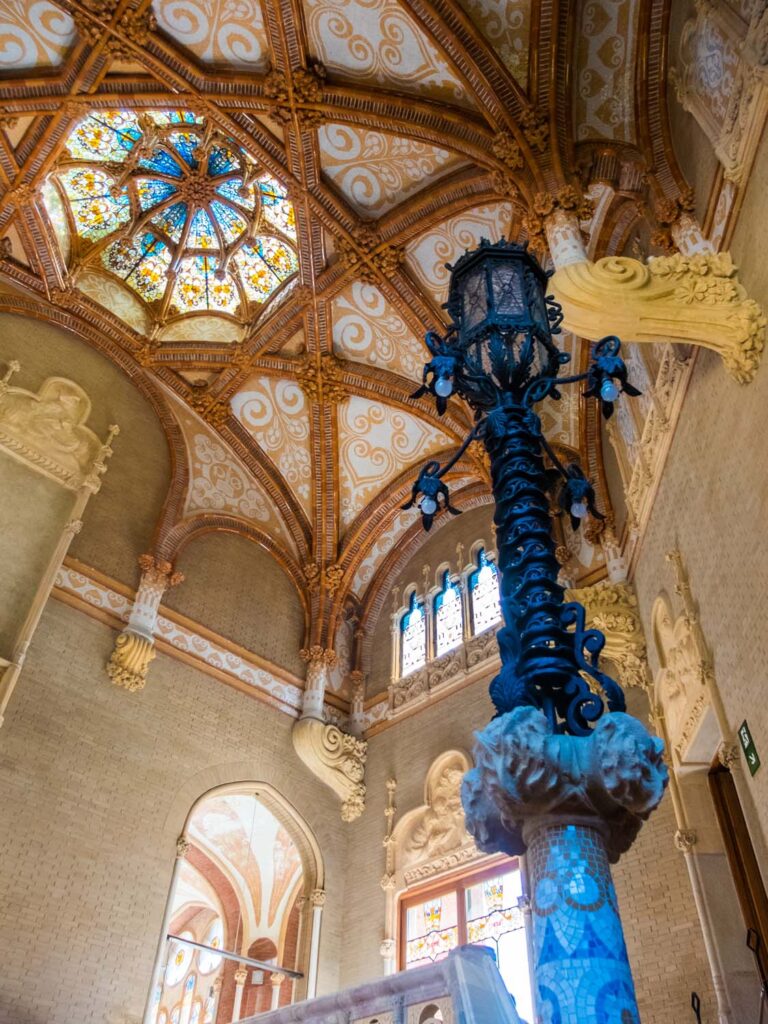
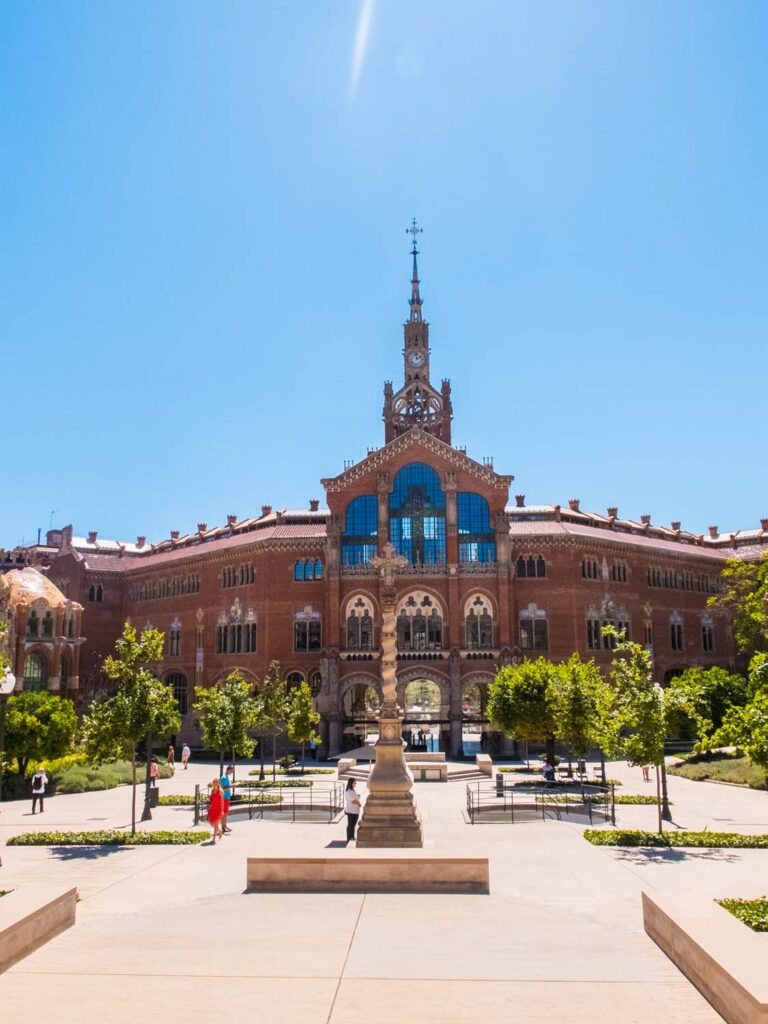
Many of the elemental decorations in his work were inspired by the Hispano-Arabic architectural traditions that existed in medieval Catalonia. This included mosaics, ceramics and stained glass all arranged together in exquisite harmony. Modernisme rejected bourgeois values and adopted a bohemian style. The characteristics of Modernisme included rich decoration, asymmetry, vegetal and organic motifs, curving and undulating lines, and the use of new dynamic shapes. In addition to the Sant Pau Modernist Precinct, Domènech designed other landmarks in Barcelona such as Fonda Espanya, Lleó Morera House, Fuster House and my favourite, the Palau de la Música Catalana.
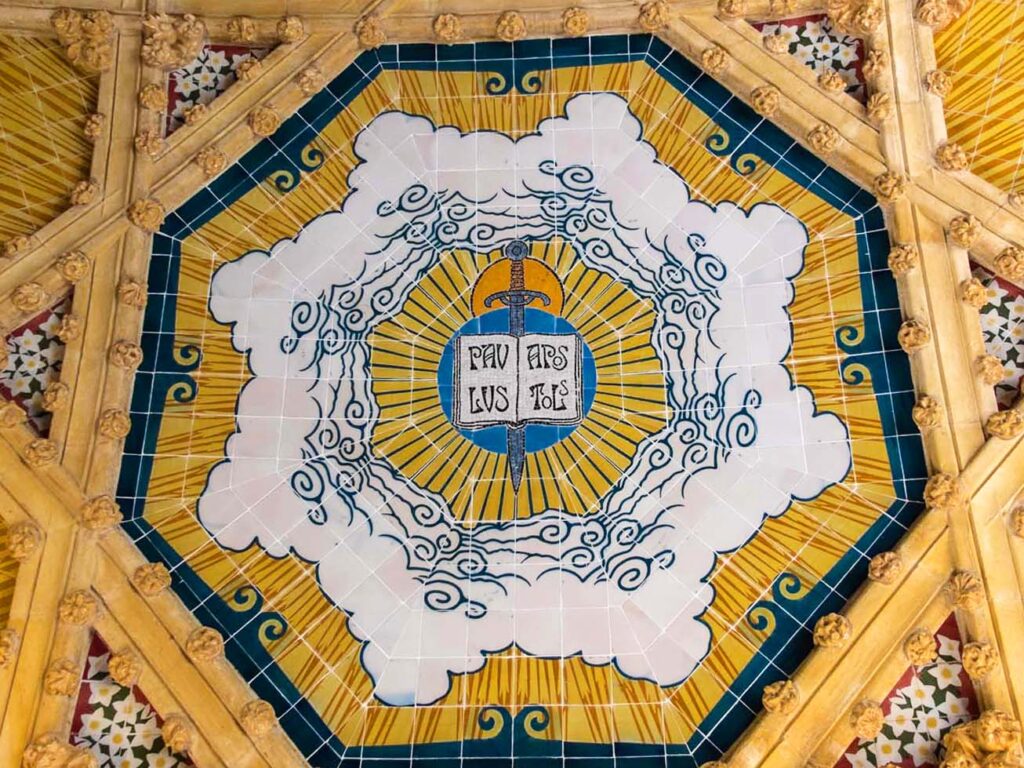
History of the Building
Walking up to this building, you can’t imagine that the foundations of it date back to 1401! During the great plague of 1348 that swept through Barcelona, about one-third of their population died. Many of these deaths were thought to have been preventable and due to the fact that people simply didn’t have access to public health care. After the plague, the city decided to join together six smaller hospitals to form what would become the “Hospital de la Santa Cruz.” The new hospital was very simple but all the remains of that structure were destroyed in 1588 when a great fire broke out.
Paul Gil
The renovations we see today didn’t take place until the 20th century after the patronage of rich banker Paul Gil. Construction on the new hospital began in 1902. To finish the magnum opus Domènech had envisioned it took over 18 years to complete. During the later half of its construction, work was carried out by architect Lluís Domènech i Montaner’s son Joan Domènech i Montaner.
After almost 80 years in operation, the hospital finally outgrew its current space. Plus, despite all the modern architectural inventions the building was past its prime. A new building was required to house all the 21st-century technology that hospitals now require. So the ‘Nou Hospital De La Santa Creu i Sant Paul‘ was built next door to make for an easy transition. The old Hospital was still as beautiful as ever and it was named a World Heritage Site in 1997. New renovations took place to turn the space into a mixture of a tourist site and historical archive.
Layout of the Hospital
The Hospital complex covers more than 9 city blocks and consists of over 30 buildings. The Hospital was designed to operate as an autonomous city. The pavilions looked like separate apartment buildings divided by internal “streets” and opulent gardens. The complex contained its own church, convent, kitchens and pharmacy in addition to all the hospital facilities. This meant the sick patient could feel like they were still living their “normal” city lives but always within the safety of the hospital staff and medical offices.

Before entering into the grounds of the hospital take a minute to admire the entirety of the building from afar. It is such a spectacular sight, and if you didn’t know already that it was a hospital, one would only imagine that it would have to be a church or some kind of regal palace.
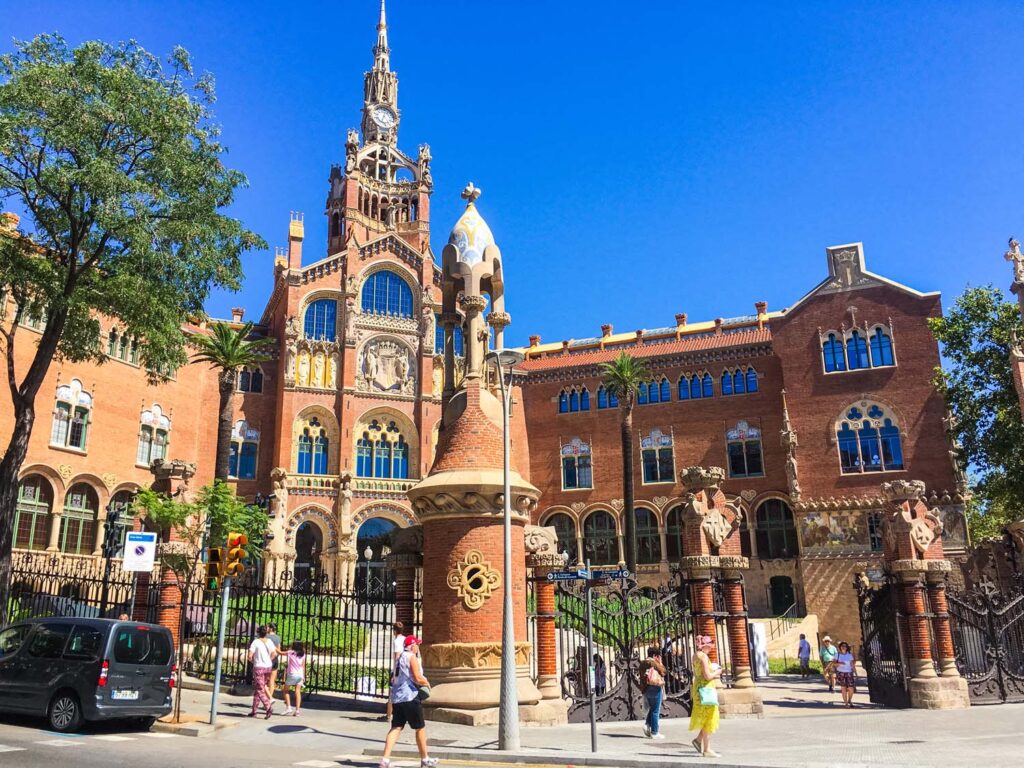
Gates
The gates that welcome you into the complex are brilliant gothic wrought iron design. The swirling bars climb up the gates which are capped with a large iron Saint George cross. Although most commonly associated with England, Saint George is actually the patron saint of Catalonia, where they call him “Sant Jordi.” Since the 8th century, Sant Jordi has been adorned with churches and chapels dedicated in his name and every year, they celebrated Sant Jordi Day on April 23rd. Their Sant Jordi day is similar to Valentine’s Day, with a focus on romantic festivities, including the giving and receiving of roses. The rose is significant for Sant Jordi as the legend goes that when he killed the village dragon, roses spilled from the wound. Domènech was passionate about religious iconography and so many elements of the Hospital possess these hidden secrets.

The fence surrounding the hospital’s perimeter is laid out on a gradual incline, giving the building the appearance of being set on a raised pedestal. In the rest of the enclosure, set into the stone posts are icons of Catalan heraldry as well as the “Cross pattée.” The “Cross pattée” is a type of Christian cross with arms that are narrow at the centre and flare out in a curve. The design is very reminiscent of crosses in medieval art. It was a symbol used by the Teutonic Knights (or Knights Templar) as their emblem.
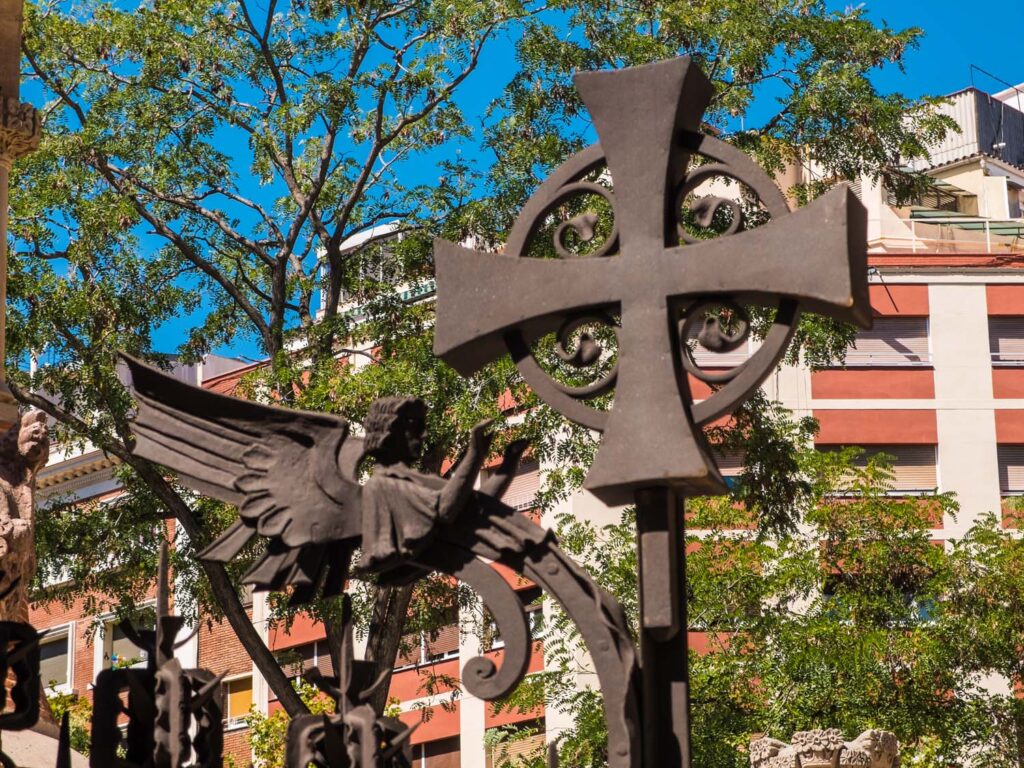
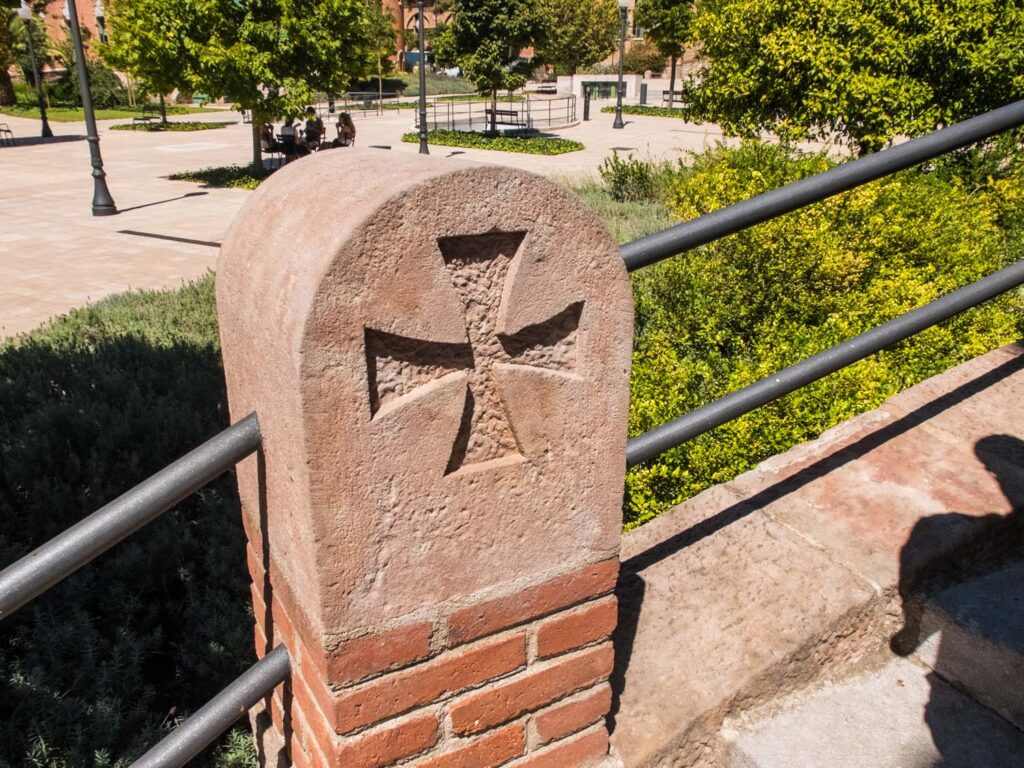

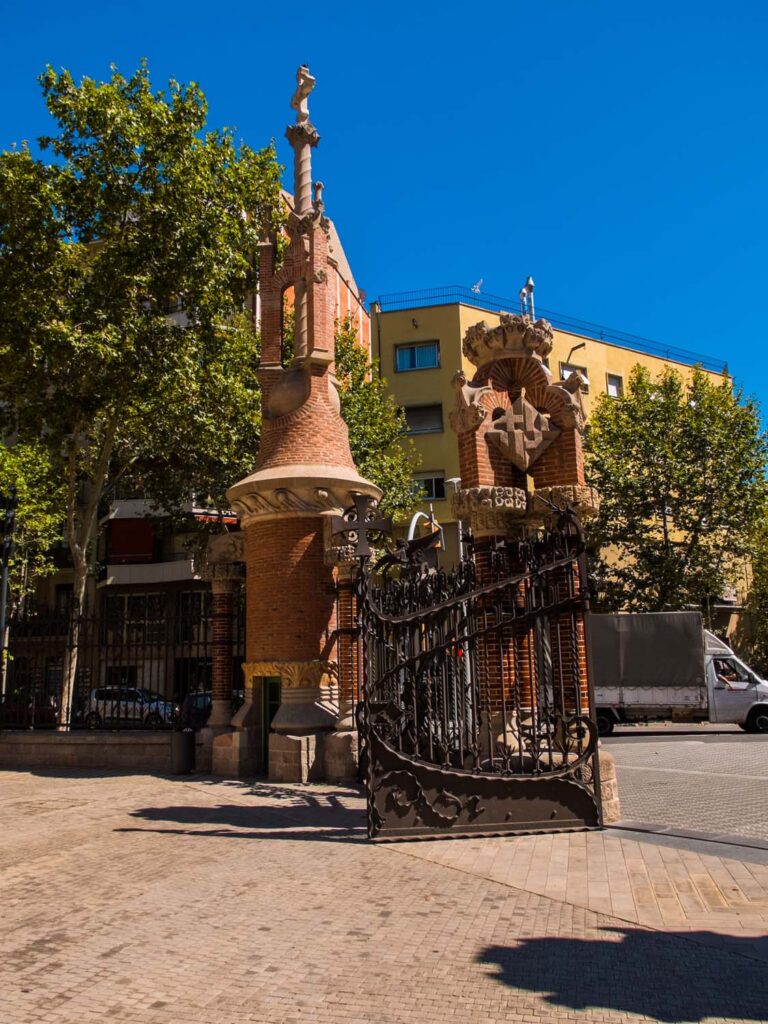
Saint Paul
On either side of the gates are brick columns, topped with stone blooming flowers, organic motifs, rosettes and more heraldric symbols. On the west side of the gates, under a stone canopy is the image of St. Paul, the patron saint of the Hospital. He stands proudly with his sword in hand.
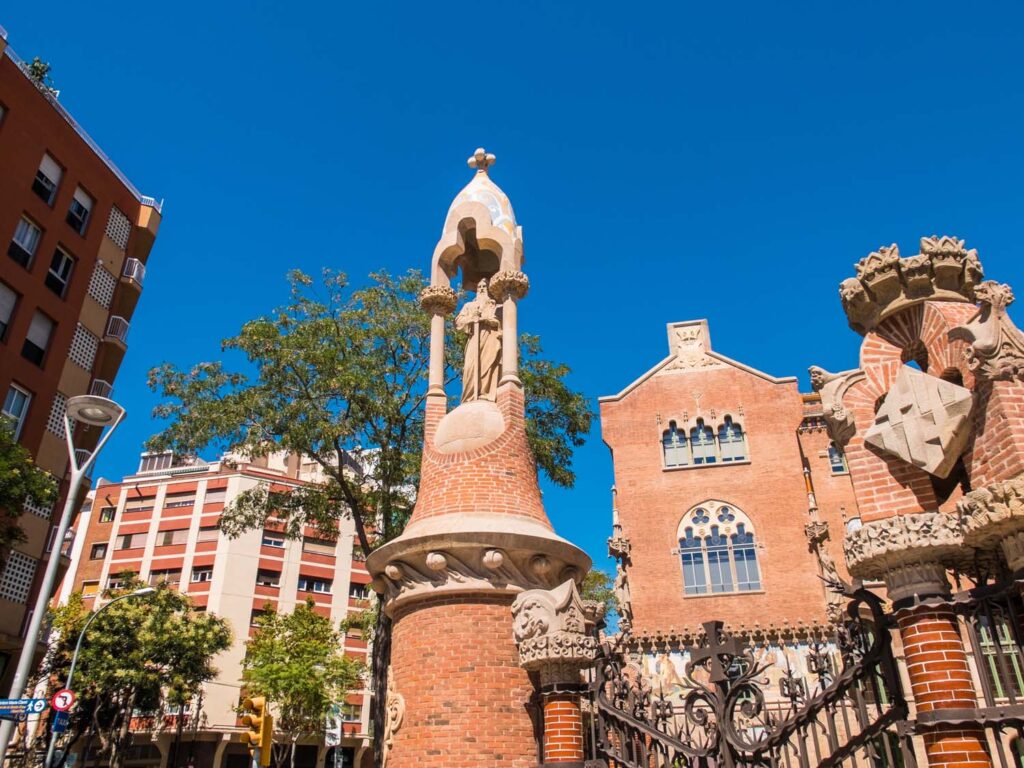
Facade
Passing through the front gates, step up onto the first tier of stairs. Take a look at the unique design of the front façade. It is oriented on a forty-five-degree angle as if staring straight down at the incredible Sagrada Familia. Although the view is to die for, the reason that Domènech positioned the entrance like this was actually for function over form. Facing this way, the building could take better advantage of the fresh sea air which flowed in. Fresh air was essential for ventilating the Hospital. Fresh air, as we well know after Covid, is necessary to protect from diseases. This kind of facade is called a “chamfered” design. These cut away angeled buildings were a popular design feature in the Eixample district in Barcelona during the art nouveau era. If you’ve toured this neighbourhood you’ll have seen many of them usually surrounding large cross-streets.
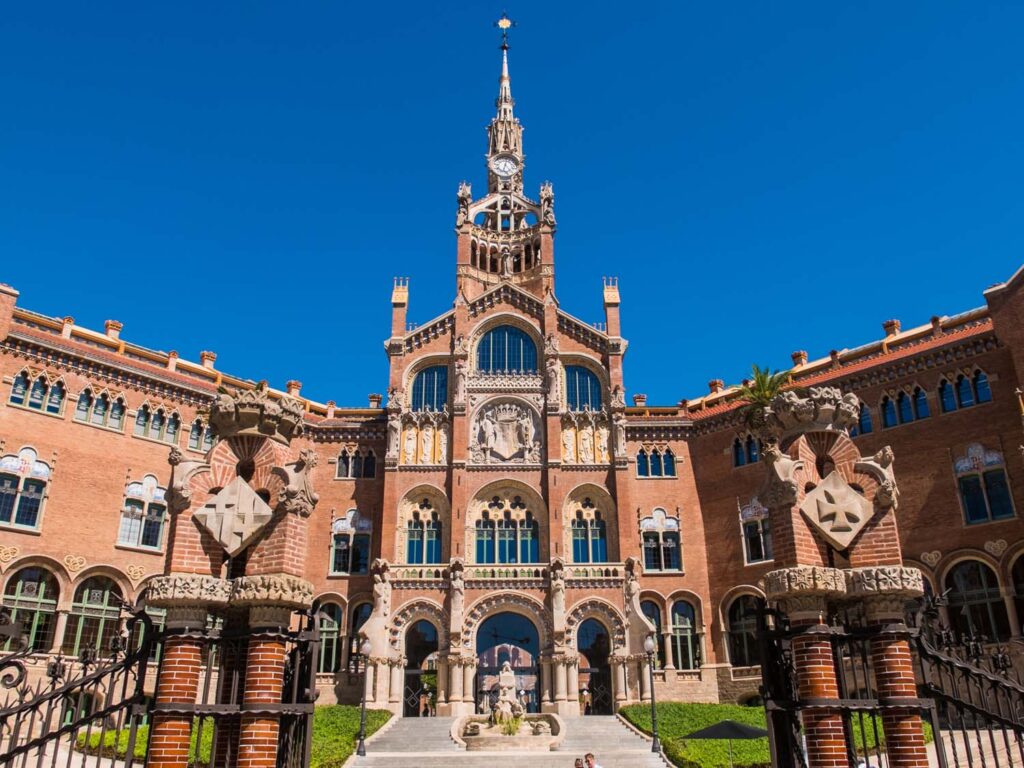
Paul Gil Sculpture
In the center of the wide-stepped entrance is a giant stone statue dedicated to the memory of Pau Gil. Aristocratic banker Pau Gil was born in Barcelona but spent much of his life in Paris. But his love for the city never waned. When he died in 1898 he had no wife or children. Instead, he willed his money to be given to the hospital to build a new modern complex. Gil wanted to see the hospital transformed not only in its technology but also in its artful architecture. Gil’s image is carved atop a stone plinth. Below him is a group of three figures. In the centre, a gentle nurse embraces a child on her left and an old gentleman on her right. Representing the poor and sick who are all welcomed with open arms here in the hospital.
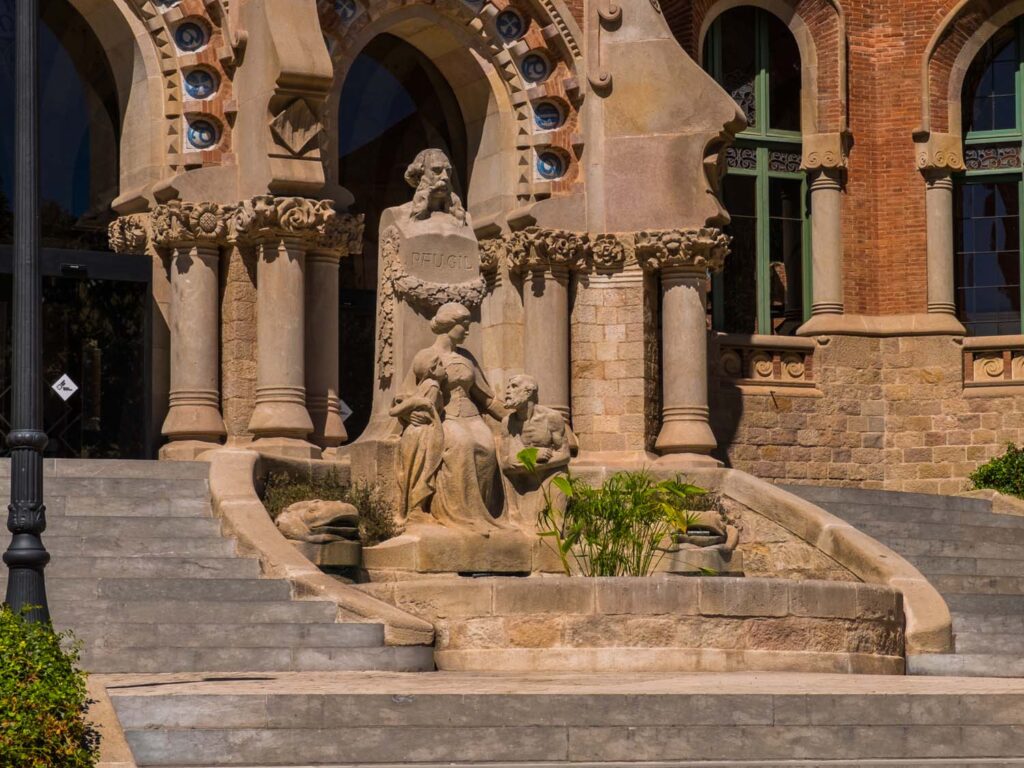
Lower Level Facade
The main facade of the hospital is divided into four main spaces. On the lower level are three large access doors surrounded by raised arches. Floral decorated columns support these arches. Each of the archivolts is decorated with blue and white tiles with the initials “P” and “G” set into the tiles. These initials allude of course to the hospital’s patron Paul Gil. Set amongst the initials are a series of iconographic elements which repeat throughout the entire building like the Saint Geroge Cross and Catalan emblem.
Four stone sculptures peer out of the columns. These were made by sculptor Pablo Gargallo. They represent three theological virtues (faith, hope and charity). The fourth sculpture is “man” also called “the work.” Work, or in this case the architecture, is thought to be the vessel in which man can help communicate these values.
Mosaics
Along the facade of the building are a series of decorative mosaics made by Francesc Lavarta and Mario Maragliano. Barons, saints and doctors are all presented together to tell the story of the hospital’s history. The images are so rich and illustrative they feel like a storybook embedded into the bricks. The history wraps around the entirety of the building, so what you see on the front is continue on the other side’s inner courtyard.
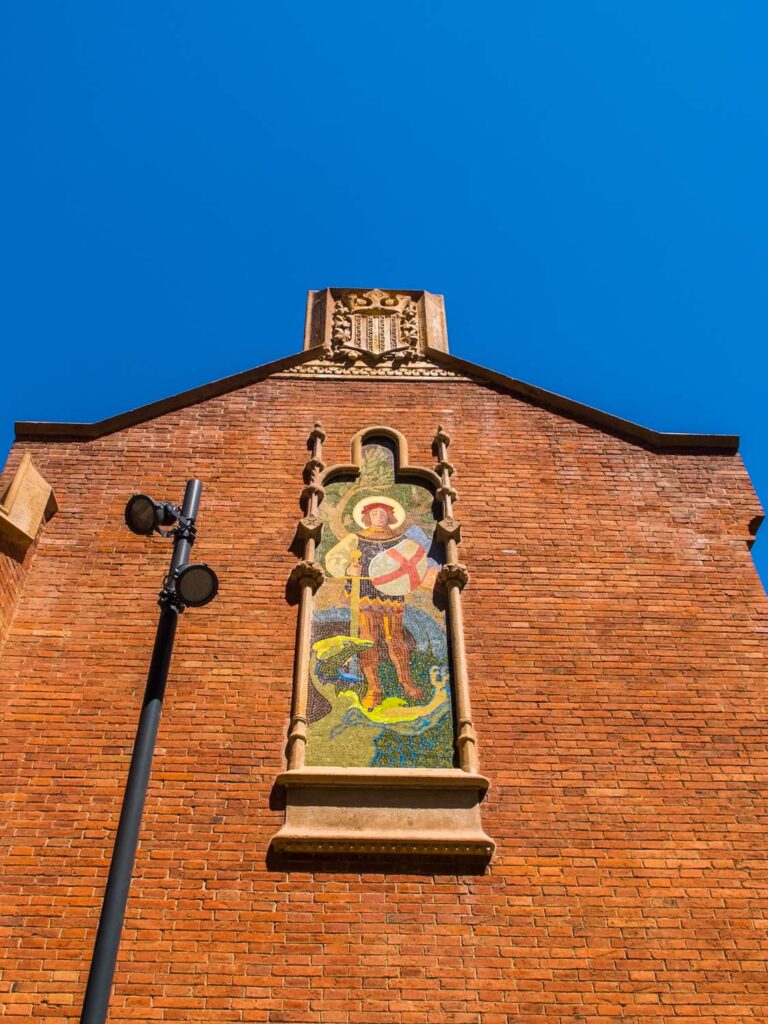
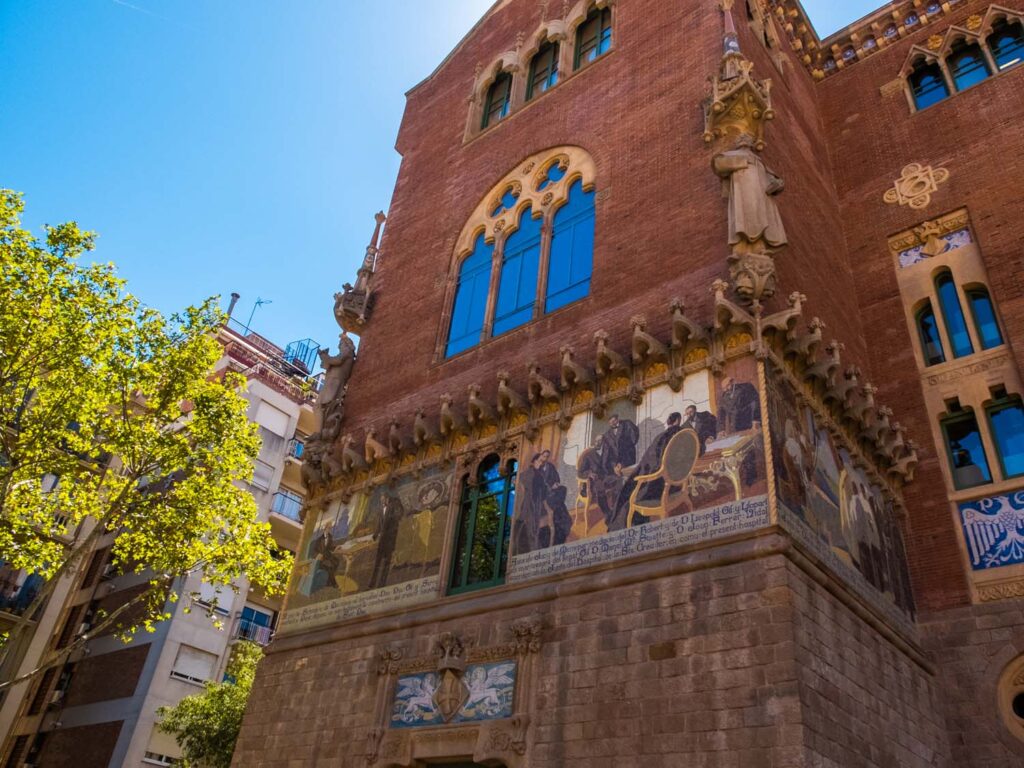
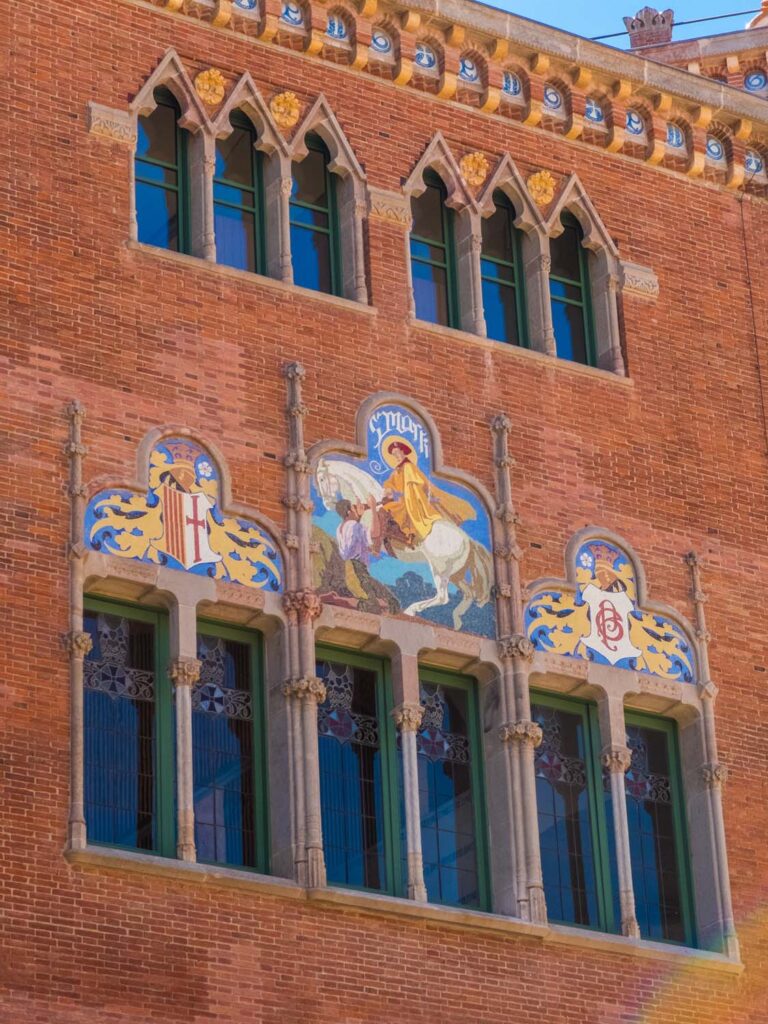

Second Level
The second level comprising a series of Trefoil windows with rich neo-Gothic designs. The middle section of the trefoil is much taller than the rest, differing from most traditional trefoil windows. These kinds of windows are also known as lobed windows. The wooden frames are painted in a pale pastel green which feels so iconically art nouveau. Set inside are bright coloured stained glass which we will study in more detail when we enter inside.
Third Level
The third floor is dominated by a large blind arch with the coats of arms of the Hospital of Sant Pau embedded within. It is a slight evolution from the original coat of arms of the Hospital of the Holy Cross. This newer version features the royal crown atop the shield and instead of two kneeling angels, are two triumphant angels standing guard. The sculpture was designed by Eusebi Arnau. The angels on either side of the shield represent two versions of Aesculapius. Aesculapius was the Greek god of medicine, aptly featured in the hospital. The one on the left holds the book of life in his hands, whereas the one on the right carries a staff with a coiled serpent. This symbol is called a Caduceus and is often seen in pharmacies as their symbol.
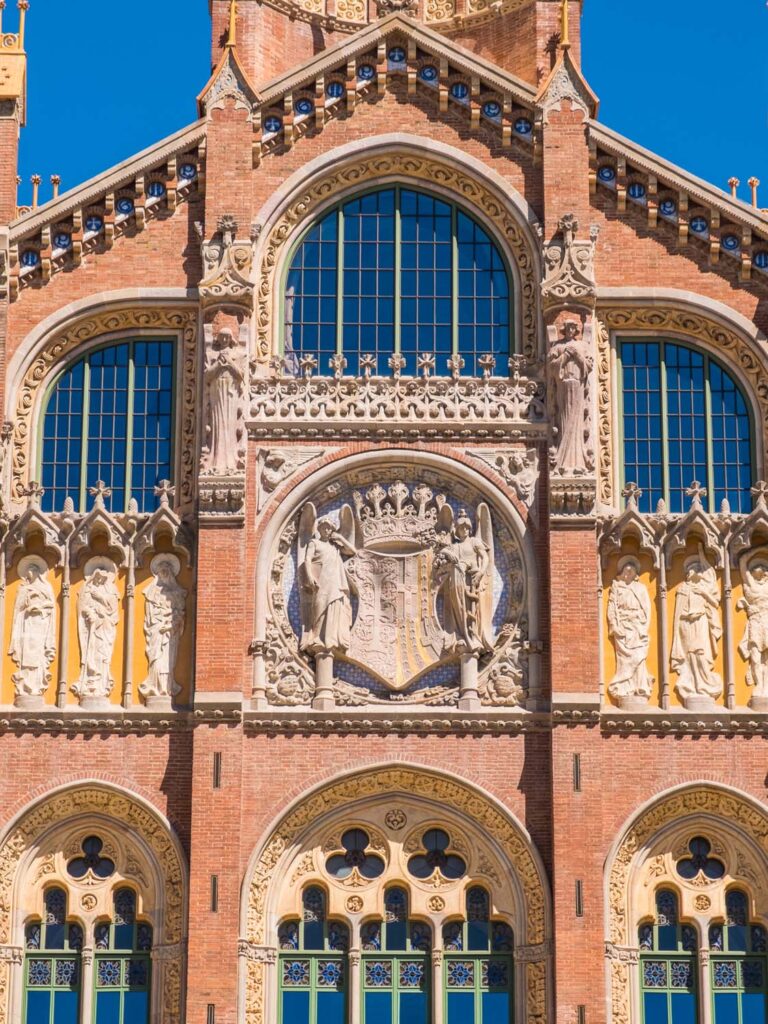
Hospital of the Holy Cross Shield
The shield in the center depicts the emblem of the Hospital of the Holy Cross. This coat of arms contains the Saint George’s cross on the left combined with the coat of arms of Barcelona on the right. Behind the circular iconography, there is a celestial sphere decorated with blue and yellow mosaic. The crown atop the shield is also part of the Barcelona emblem.
Protective Saints
On either side of the central shield are two sets of saints set against a golden yellow mosaic background. The east and west side are divided by the sexes of the saint, with St. Joseph, St. James and St. John on the right and St. Teresa, St. Anna and St. Catherine of Siena on the left. Each one of these saints has an element of protection given to their patronage.
Although difficult to see from below, these saints are more realistically carved than the angular designs of the saint on the lower level. Perhaps because these saints were based on real people rather than virtues, their visages are given a more authentic depiction by artist Gargallo. Ornately carved canopies protect the sculptures from the elements.
Clock Tower
The crowning glory of the facade is the 32 meter-tall clock tower. One of the facts I love most about the tower is the fact that it is hollow. To support this lace-like tracery design there are buttresses made of stone that sprout from the sides of the quadrangular brick base. The design of the tower is also angeled out slightly to give it that slightly unique appearance. The supporting tower is decorated with a tracery railing that blends shields with alternating crosses and bars. At the pinnacle of the facade is one singular angel, her hands placed together softly to the side of her face.
Admission Gate
Enter the building through the lower left-hand entrance to where you’ll find the ticket office. Once entering you’ll head off to the left to explore a few small exhibition rooms which give you a detailed history and lots more information about the building. There are also a few scale models of the complex on display too. These really give you an idea of the scope and size of the hospital. Looking at the model, you can see how the floorplan and pattern of the streets is designed to look like a human being. The admission pavilion is the person’s arms spread wide to receive the incoming patients. The pavilions inside are the ribs that hold the place together.
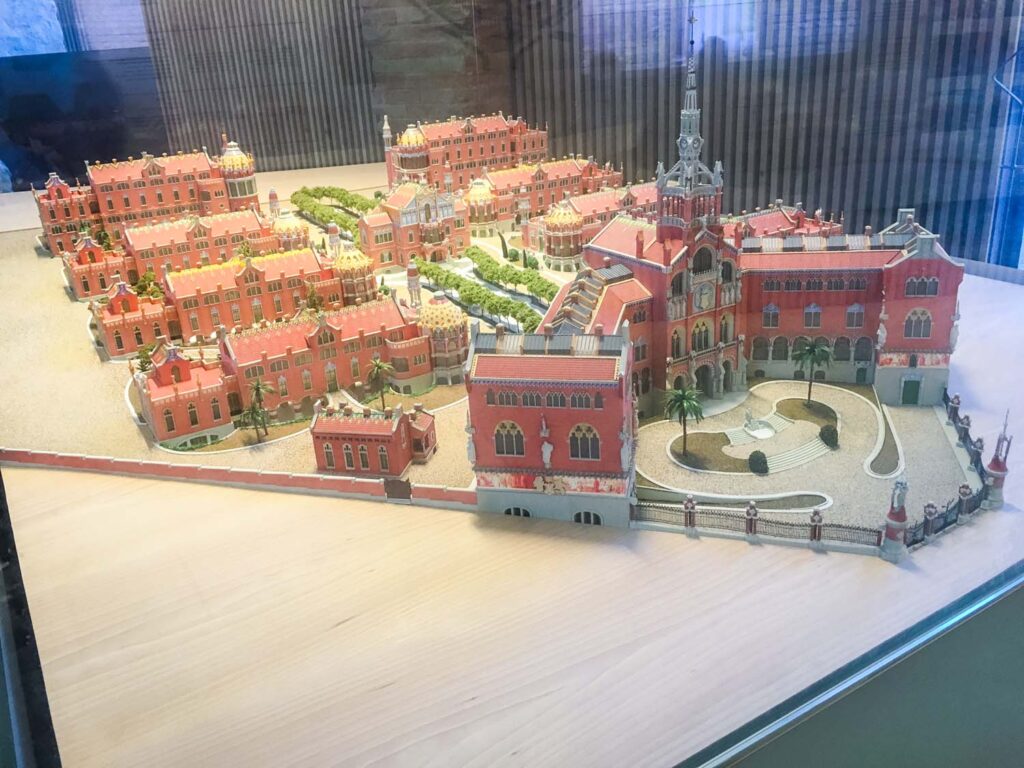
Hypostyle Hall
One of the first rooms you’ll pass through is the underground Hypostyle Hall. This room has some of the most beautiful brick arches with brilliant green ceramic decorations inlaid. These arches are mainly structural, yet they are beautifully decorated. This idea of adding decoration to even the most minute details is what the architecture of the hospital is all about. Originally this space was designed to be used as a communication and distribution office. In later years, it actually went on to house the emergency service department. The hall provides access to the staff to the underground galleries that connected the outdoor pavilions. In total, there is over one kilometre of underground hallways that connect all these seemingly separate outdoor buildings together.
Tunnels
All 27 of the various outdoor pavilions were connected together through these unseen underground passages. These were used to transfer patients to different hospital areas without other patients seeing them. This allowed the outdoors to be a more peaceful environment and the medical aspect of the complex was almost hidden away. These tunnels acted like the arteries of the hospital. Once more lending itself to the idea that the hospital itself is a living being. Functionally, these tunnels also hid away all the wires and pipes for the gas, electricity, water and steam.
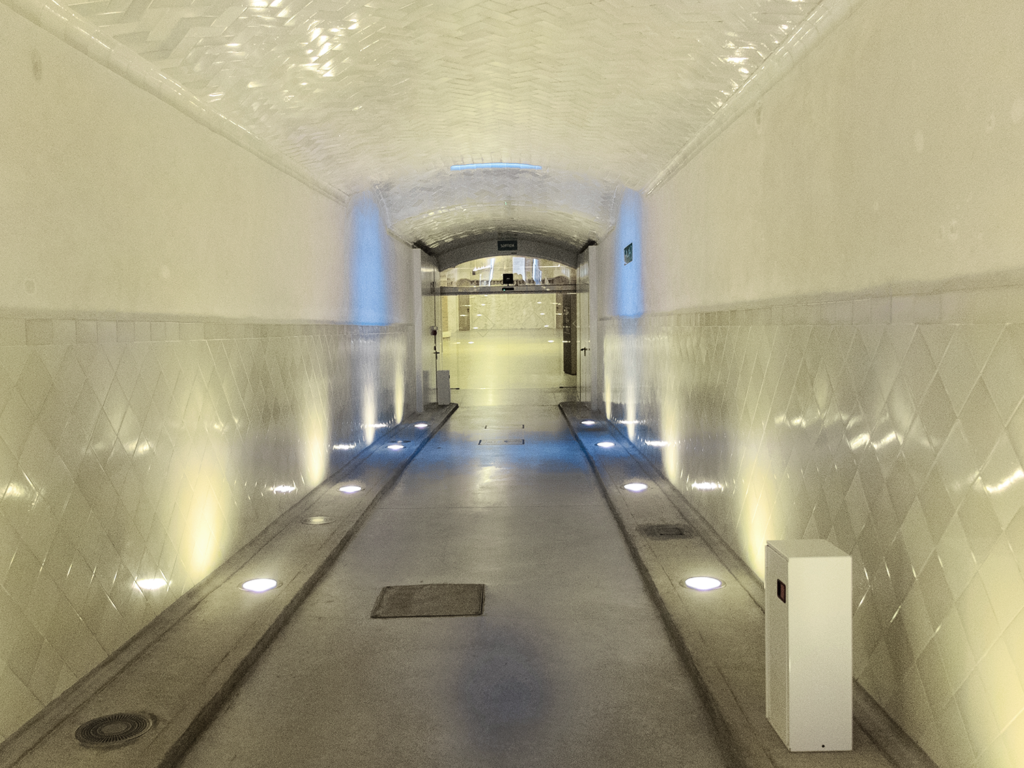
Courtyard
Exiting the tunnels you will come out in the open-air courtyard and surrounding pavilions. While the street-facing facade has a much European art nouveau style, the interior pavillions are clearly inspired by Moorish architecture. Much of Catalonia’s most iconic architecture was inspired by Moorish architecture. Domènech was obsessed with including these types of references into his buildings.
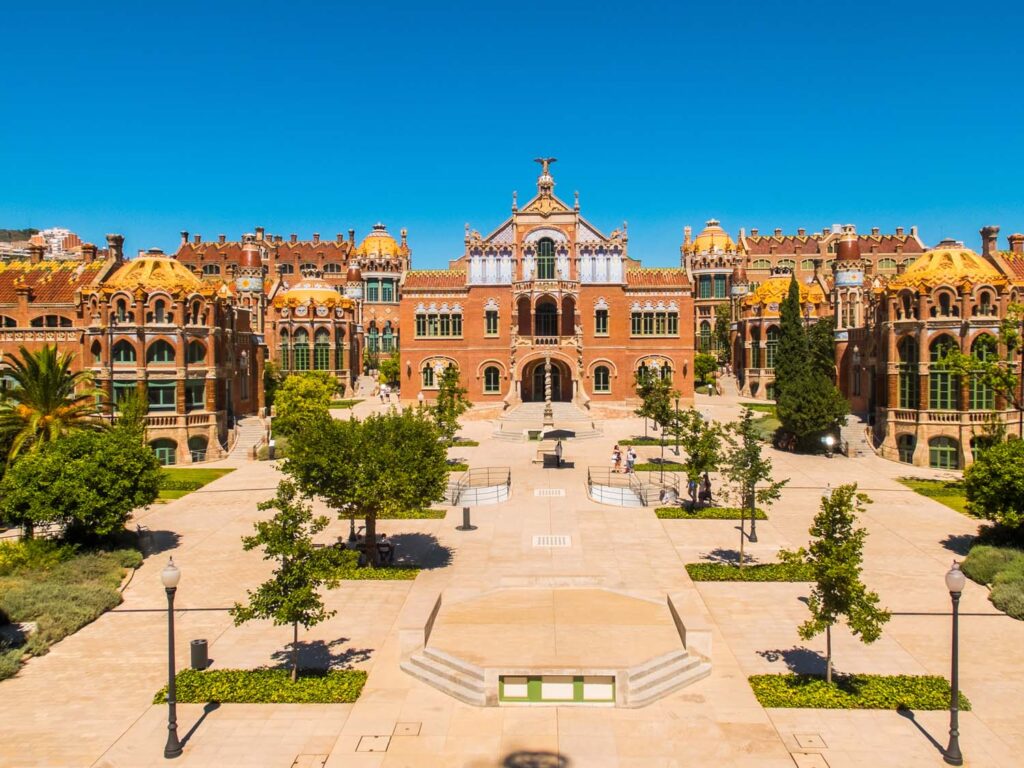
Gardens
The gardens that surround the building are not just decorative but highly functional. Specific plants were selected to help purify the air. These plants helped protect the patients from bacteria, shielded them from the wind, conserved the humidity and even were thought to influence the climate. The plants dotted around the gardens include horse chestnuts, American maples, cedars, cypresses, and white firs. Lime and orange trees also pop up around the entrances to the pavilions. There is also a large medicine garden where laurel, lavender, rosemary and lemon bushes grow. These plants once would have been harvested by the nurses and turned into medicine in the nearby pharmacy.

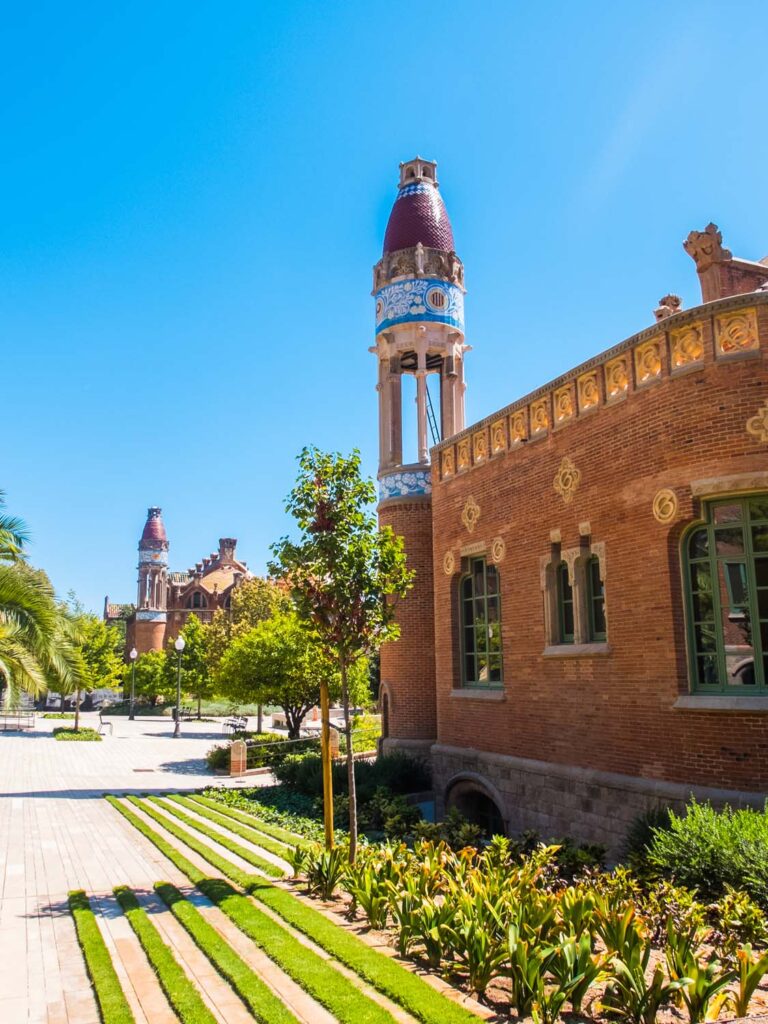
The Administration Pavilion
Behind the courtyard is the domineering Administration Pavilion. When the hospital was in operation, this would have been the first place the infirm would be brought. It was meant to be the most spectacular part of the complex. As if wrapping the patients up in a comforting blanket of beauty from the minute they arrived. As soon as you walk in the doors your eyes are immediately drawn to the bright pink tiled dome on the ceiling. Pink is such a thematic colour for this space as can be seen in the domes as well as in the pink marble columns, and pink-hued tiled floor. Pink is a popular colour to paint hospital as it is thought to induce calm. The column’s capitals sprout various plants and leaves around the top. These flowers are each representative of medicinal plants and herbs cultivated to make medicine.
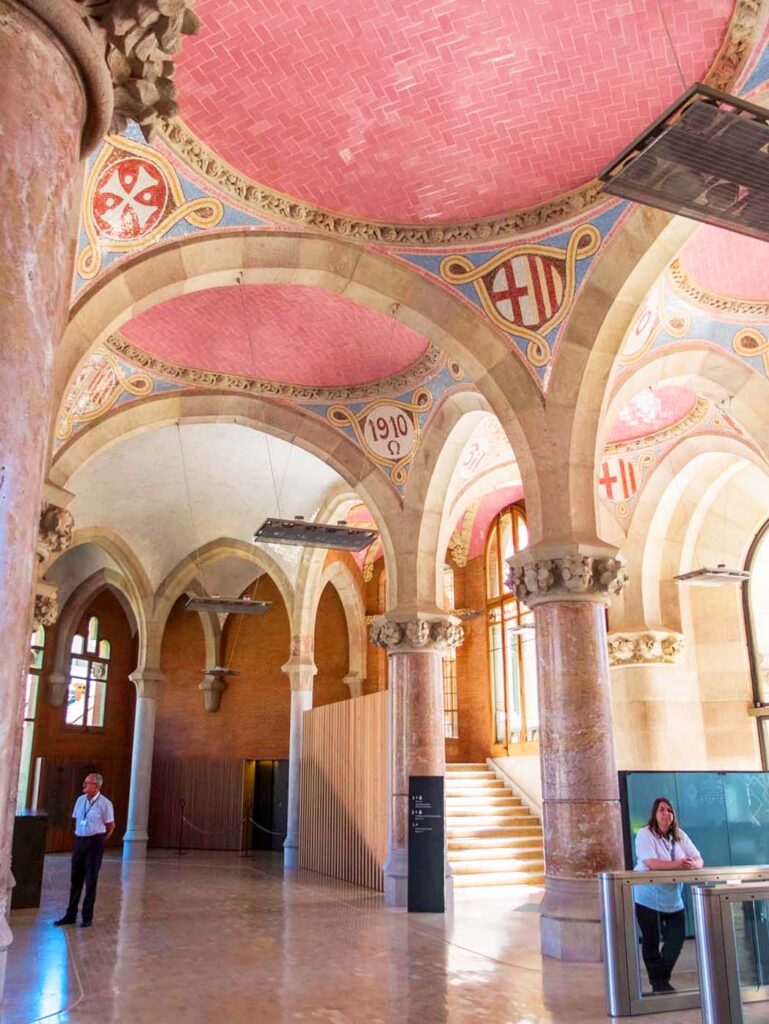
Symbolic Emblems
House of Barcelona
One of the most important parts of the entry is the emblems emblazoned on the tiled ceiling. The emblems are located in the corner of the vaults. Each one symbolizes a variety of different aspects of the hospital’s history.
Barcelona Coat of Arms
One of the most repetitive images that you should learn to identify is the Coat of Arms of Barcelona. This emblem contains four red bars in either corner paired with two red Saint George’s Crosses on the opposite sides. The House of Barcelona was a medieval dynasty that ruled Barcelona’s County continuously from 878 until 1410.
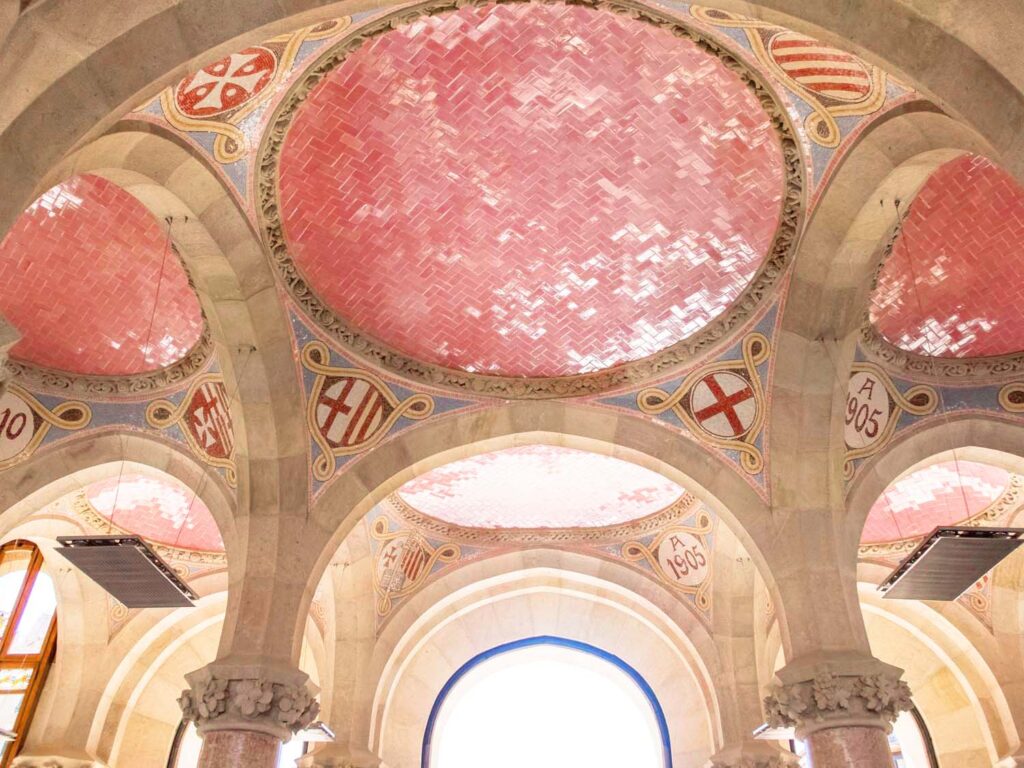
Holy Cross Hospital
One of the more complex emblems is that of the Holy Cross Hospital. You can find this symbolized with the sword of Saint Paul struck across an open book. The name of the saint imprinted upon the pages of the book. On either corner of the shield are more images of the cross of Saint George and the red bars of the House of Barcelona.
Banca Gil
The blue lion was the symbol of Banca Gil (The Bank of Gil). This was the institution that founder Pau Gil helped operate with his brother. Their motto can be seen around the lion, it states “Happiness in honesty,” a truly great motto to live by.
Coat of arms of Paris
Curious to find in a Catalan building is the image of a ship behind a series of Fleur de Lys. The Fleur is de Lys is typically associated with France. And in fact, this is the ancient symbol of the Coat of arms of Paris. The ship represented is the symbol of the powerful corporation of Nautes or the water merchants. The reason for the emblem of Paris is because it was the primary residence of Pau Gil.
Alpha & Omega
The dates 1905 and 1910 are numbers that pop up all over the place that the Admission Pavillion. The date 1905 is often accompanied by the Greek letter alpha to symbolize the beginning of construction. 1910 is accompanied by the letter omega to indicate the end.
Toisó d’Or
Similar to the House of Barcelona is the Toisó d’Or. The Toisó d’Or is made of the same four red bars on their own. It is a symbol that dates back to 1445 with the appointment of the counts of Barcelona as members of the order.
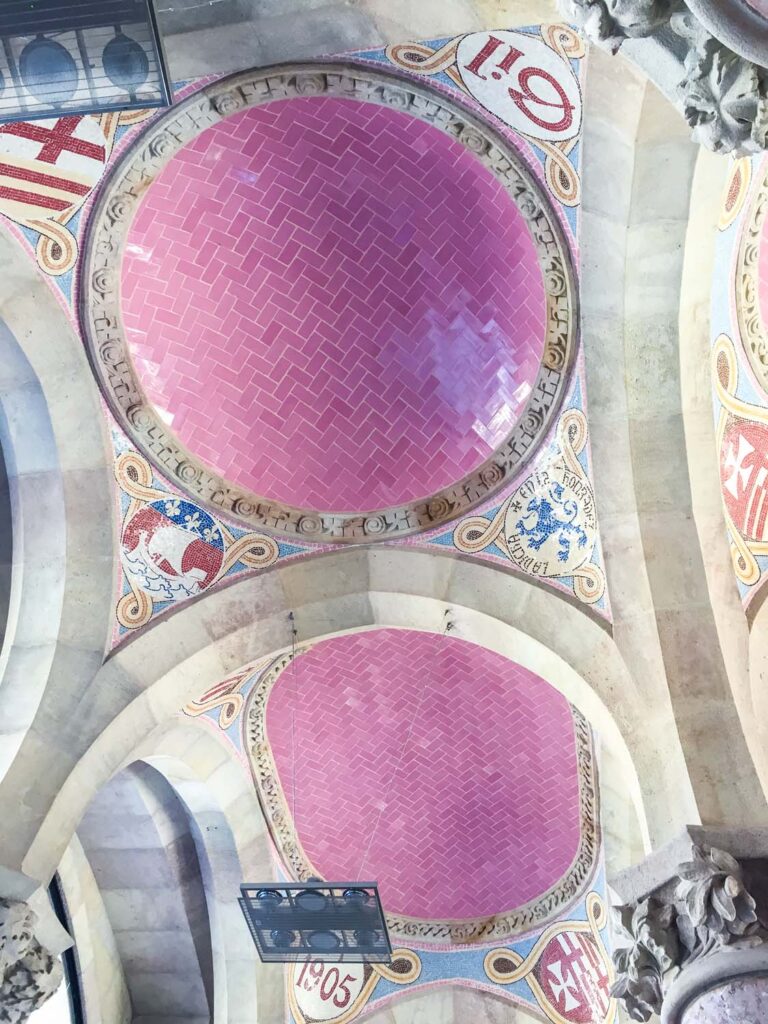


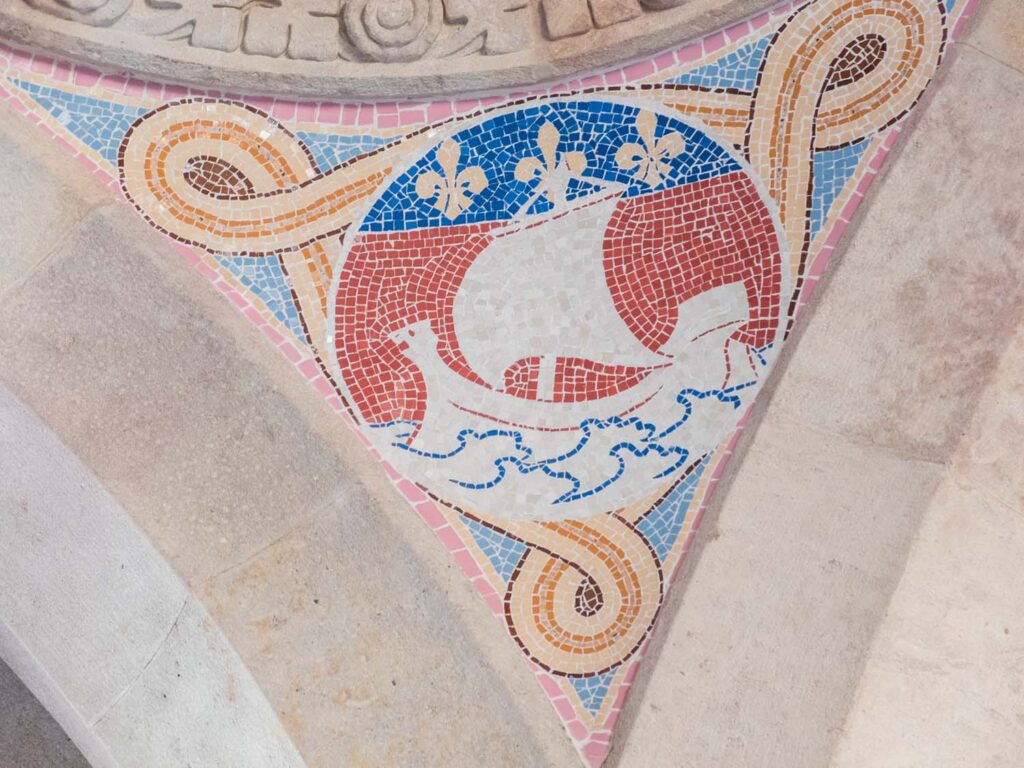
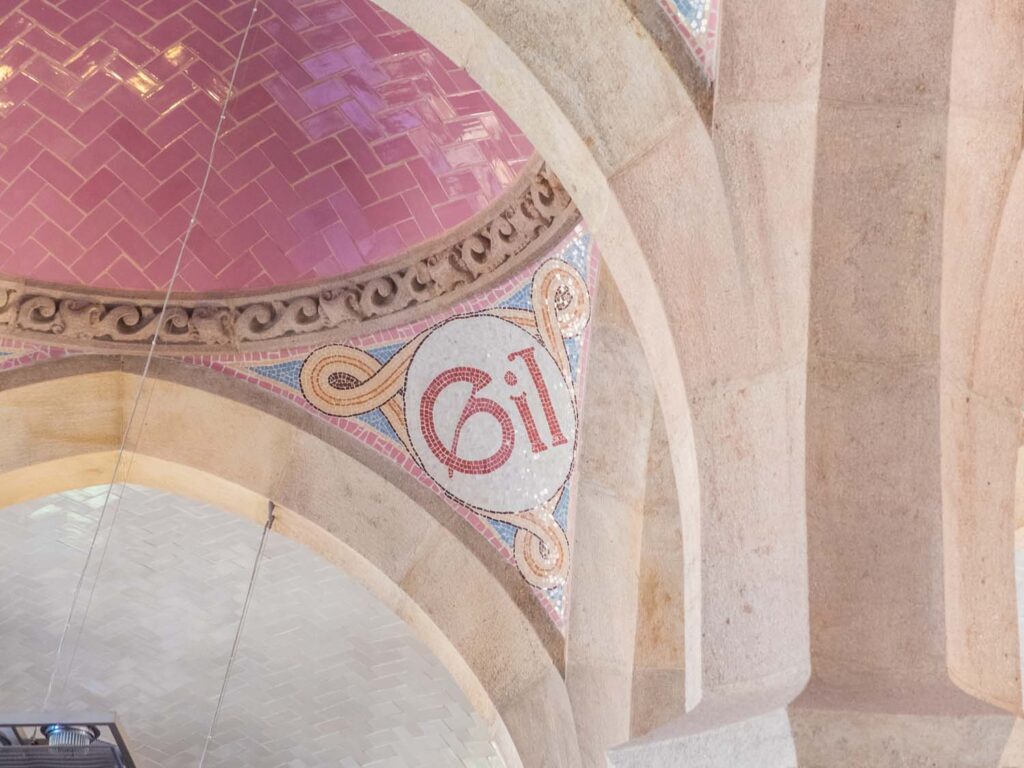
Principal Stairway
The east side of the building is the ornately embellished Principle Stairway. The large stone sculpture that sits at the front of the staircase depicts the order of the Brothers of the Charity of the Holy Cross and the Hospital Sisters of the Holy Cross. Standing atop a rosette capital on the left column is a nun and a priest on the right. These figures represent the religious orders that have run the hospital over the years.
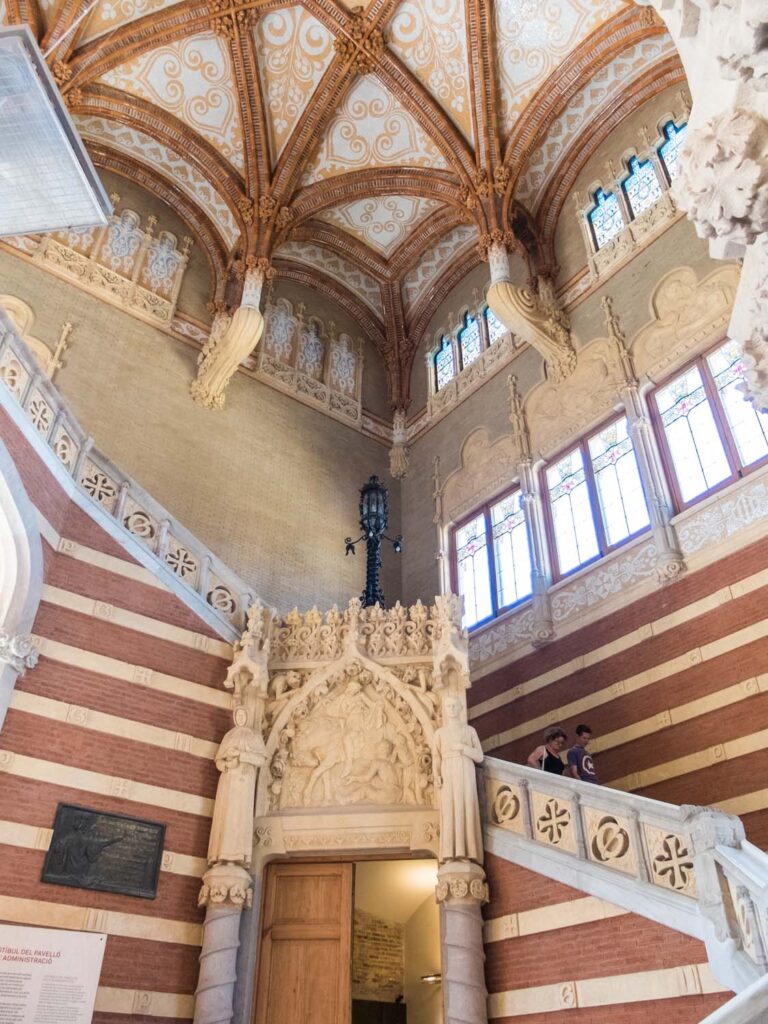
The image in the center depicts Martin of Tours on horseback in cutting his cloak in two. He gave half of his cloak to a beggar he saw on the street to keep the man warm in the cold winter. This act of kindness towards his fellow man makes him a famous French saint seem in many public institutions. He represents the idea of giving a part of yourself to the community. Surrounding the saint, inside the ogival frame, are two monstrous gargoyles who seem to be screaming. Perhaps these little devils are angry at the saintly actions of Martin.
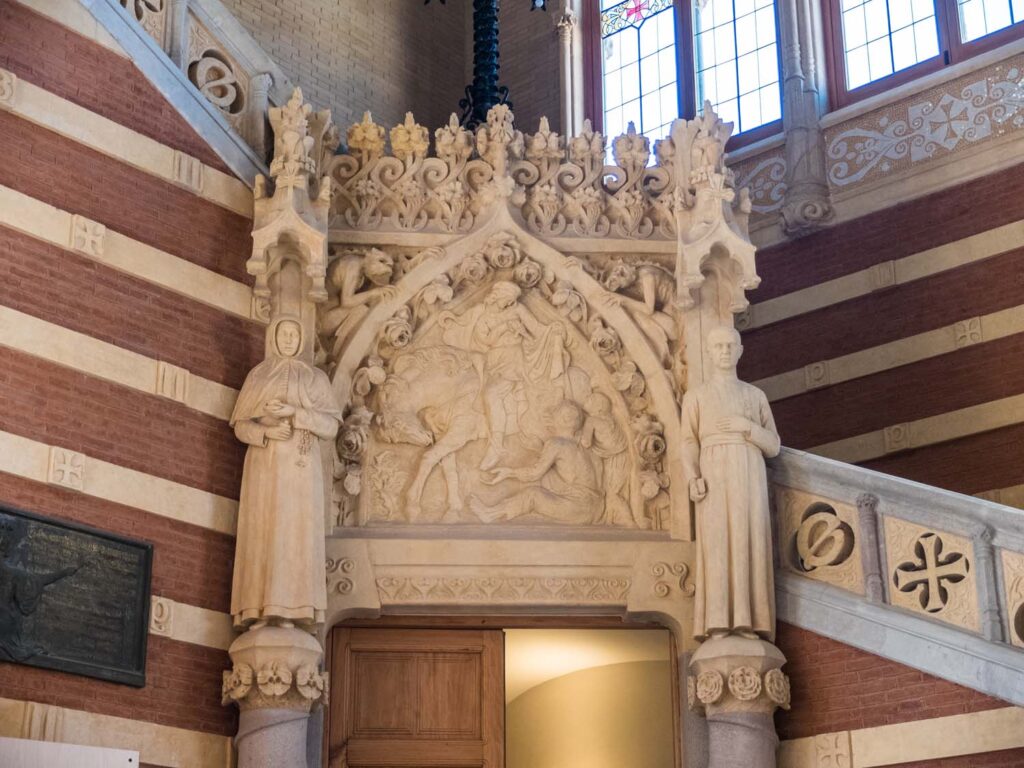
The steps up the stairs are made of rich Macael marble. The best part is the stone railings are the unique perforated icons of “G” and the hospital cross embedded inside. It is such an interesting detail and one I haven’t seen almost anywhere else in the world.
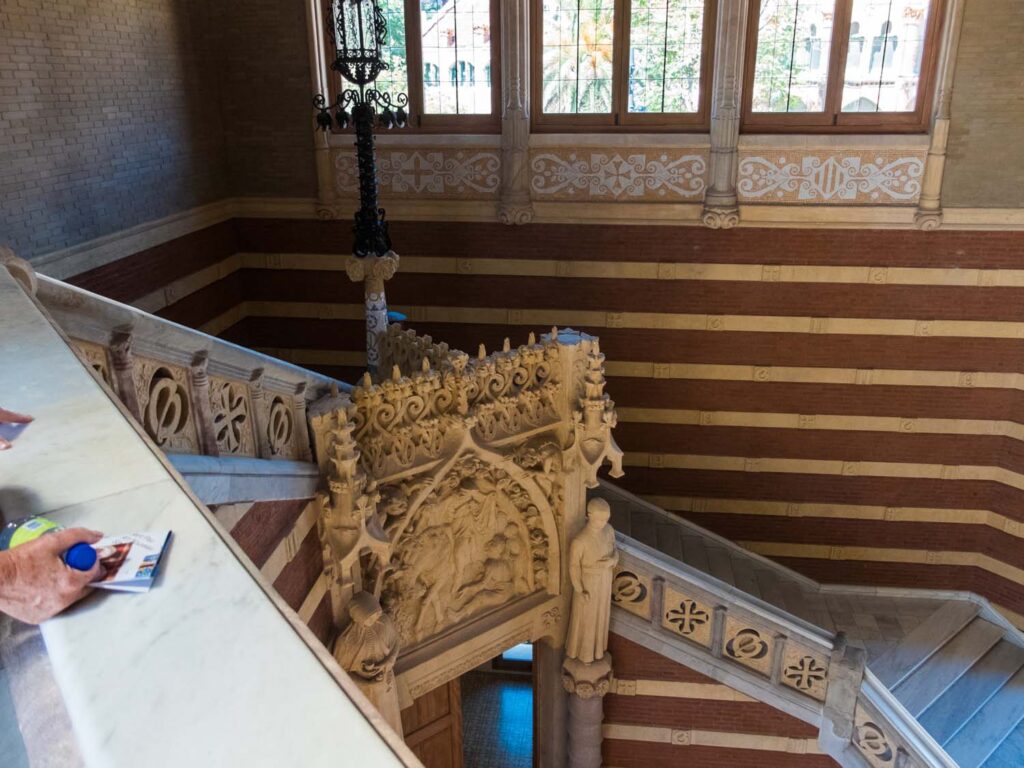
Vaulting
Arm-like columns project into the ceiling, curving upwards to brace the elaborate ceiling vaults. Above your head are rich the ribbed vaults that are fantastically glazed in caramel-coloured paint. The scene looks more like a bee’s honeycomb than a rooftop. Ceramic floral reliefs bloom at the joining point in the vault. Behind the vaults are a large sprawling mosaic of white and yellow botanic motifs bfilling the entire ceiling.
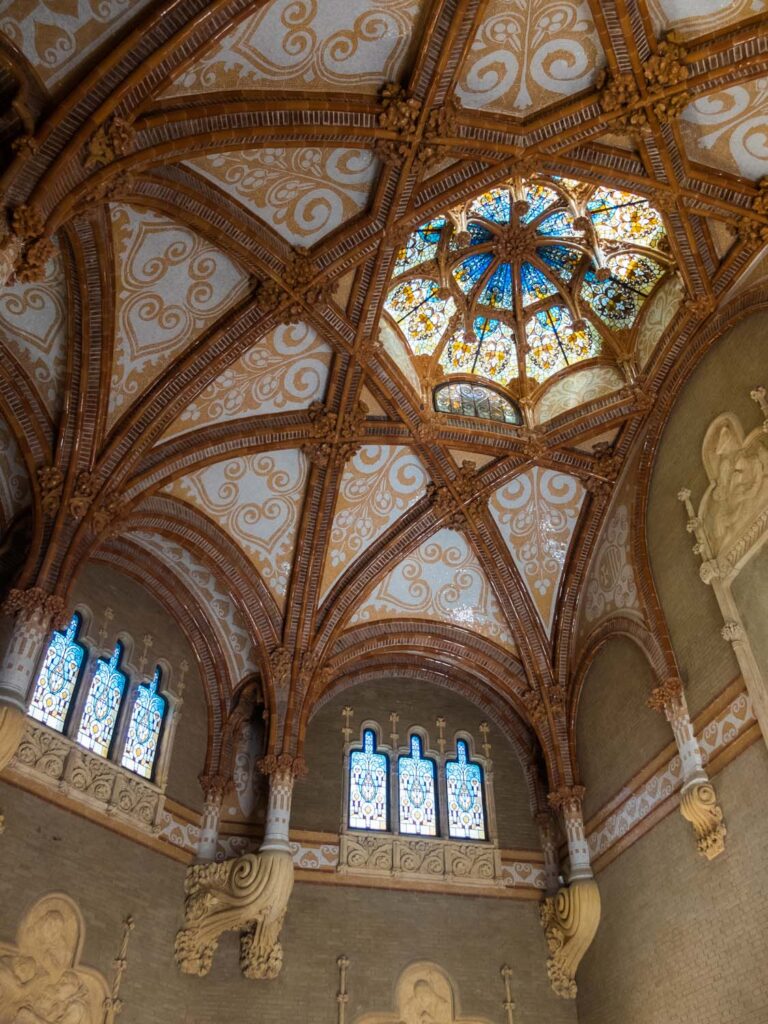
But the crowning glory is the multi-coloured octagonal stained glass window by Rigalt I Granell. The domed window is very reminiscent of the large octagonal stained glass inside the Palau de la Música, also designed by Domènech. The yellow theme of the area continues onto the glass and beautifully bright blues seem to bleed in from the centre adding a wonderfully contrasting element to the design.
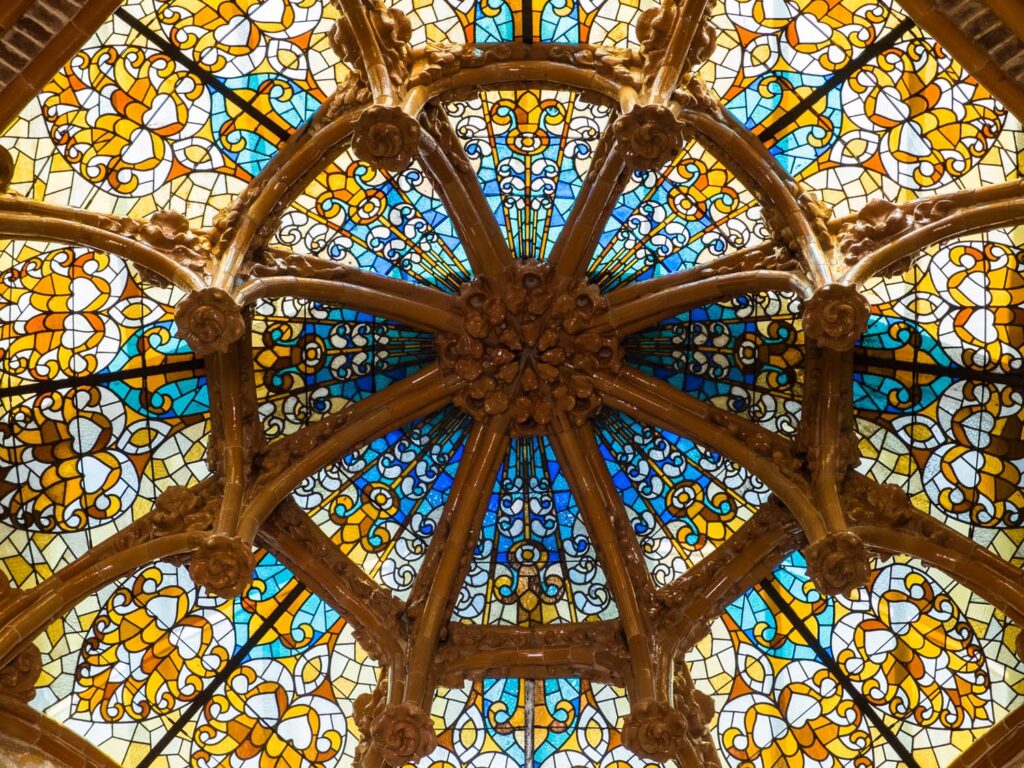
Domènech i Montaner Hall
Hidden away, on the second floor of the Admission Pavillion is one of the most unbelievable rooms in the entire complex. Named after the architect, the Domènech I Montaner Hall is now used as an event space. The hall is so bright, with a huge four-meter-tall stained glass window flanking the outer edge of the room. Through the brightly coloured designs, you can make out the courtyard and pavilions inside the hospital. Unlike some areas of the hospital, this room has undergone almost no renovations over the years.
Stone Carvings
The balcony gallery which runs around the room has a beautifully carved railing with inscriptions in Catalan which reads, “Succour Lord, the benefactors and the inmates of this Holy House both here on earth and in Heaven inspire feelings of charity towards it. Amen.”
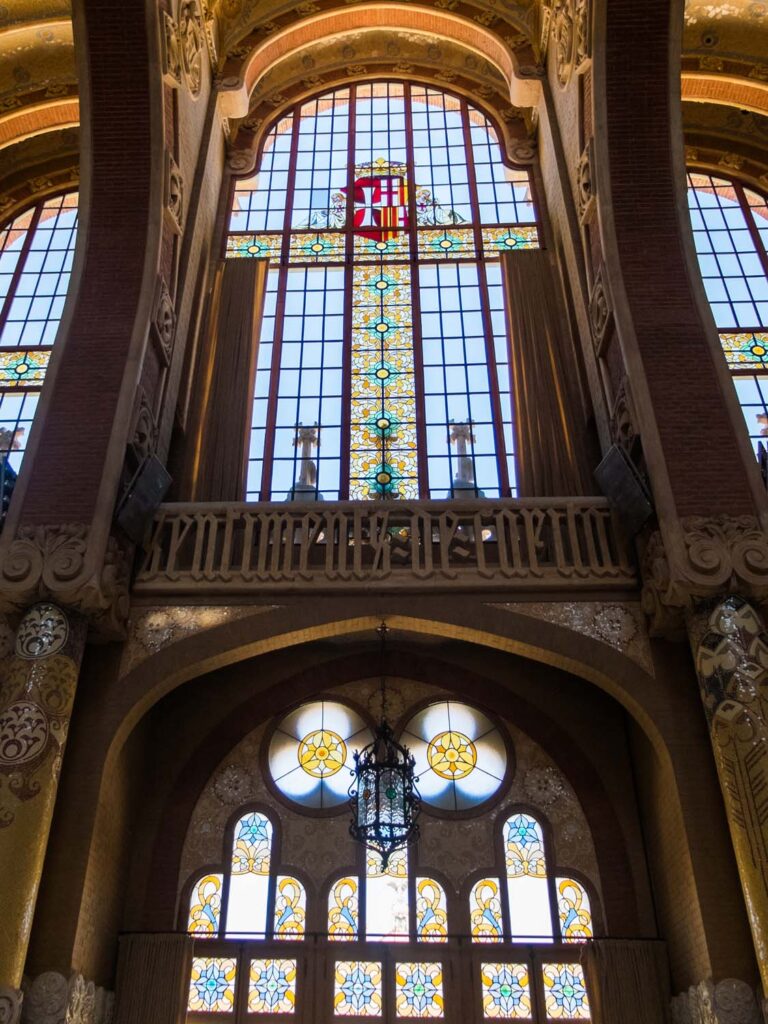
The stone tympanum above the entrance, called the Porta Sant Esteve, was sculpted by Gargallo. It was inspired by portals inside Gothic Palaces and churches that were adorned with symbolic depictions like this. Once more, we see the image of St. George defeating the dragon. Just above St. George is the emblem of Barcelona, as you can just make out those four bars etched onto the shield. On either side of the scene, under a small canopy, are depictions of “maceros.” Maceros were municipal officials, armed initially guards, who protected royal residences with their weapon of choice, the great mace.
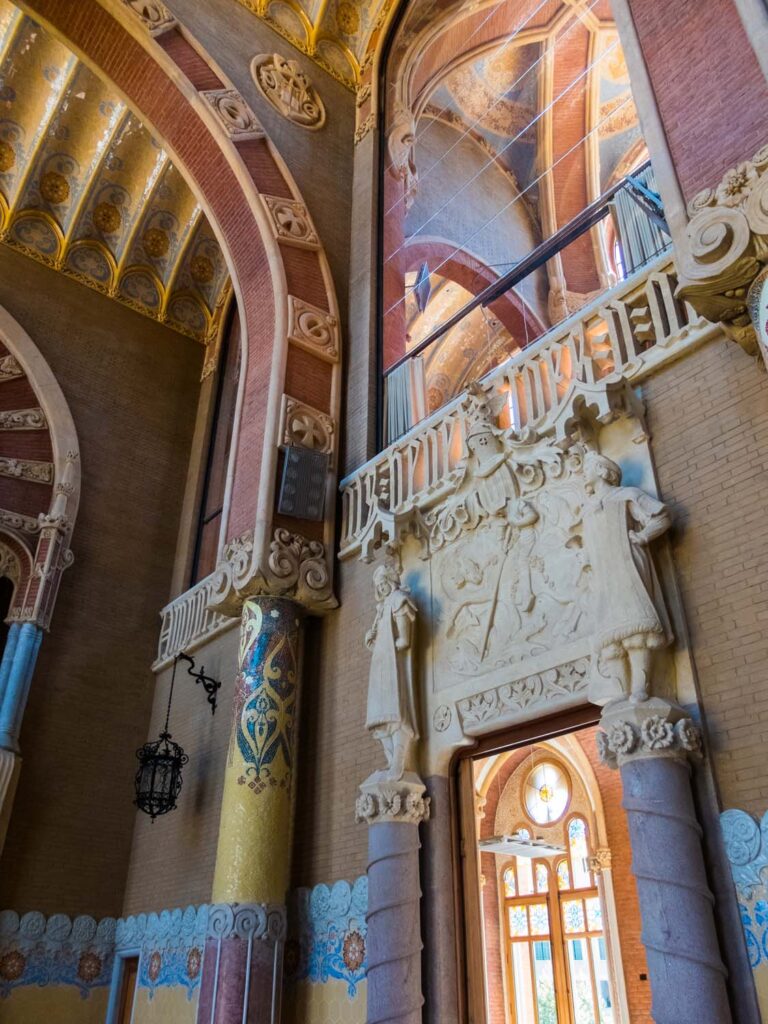
Polychrome Mosaics
The room is a sensation as decorative features seem to explode from every corner. Everything from pottery, ceramics, glass and mosaics have been added to the walls, floor and ceiling to make the room appear as opulent as possible. The ceramic tiles and mosaics are one of the best parts of the room. The floral motif surrounds the columns climb like ivy to the ceiling where they bloom. Like the ocean waves, the roof has an interesting shape, supported by substantial spherical arched vaults, all covered in that pale yellow, orange and blue mosaic work. The warm tones of the tiles blend in perfectly with the red hue of the bricks, making the entire space feel cozy despite being so open and grand.
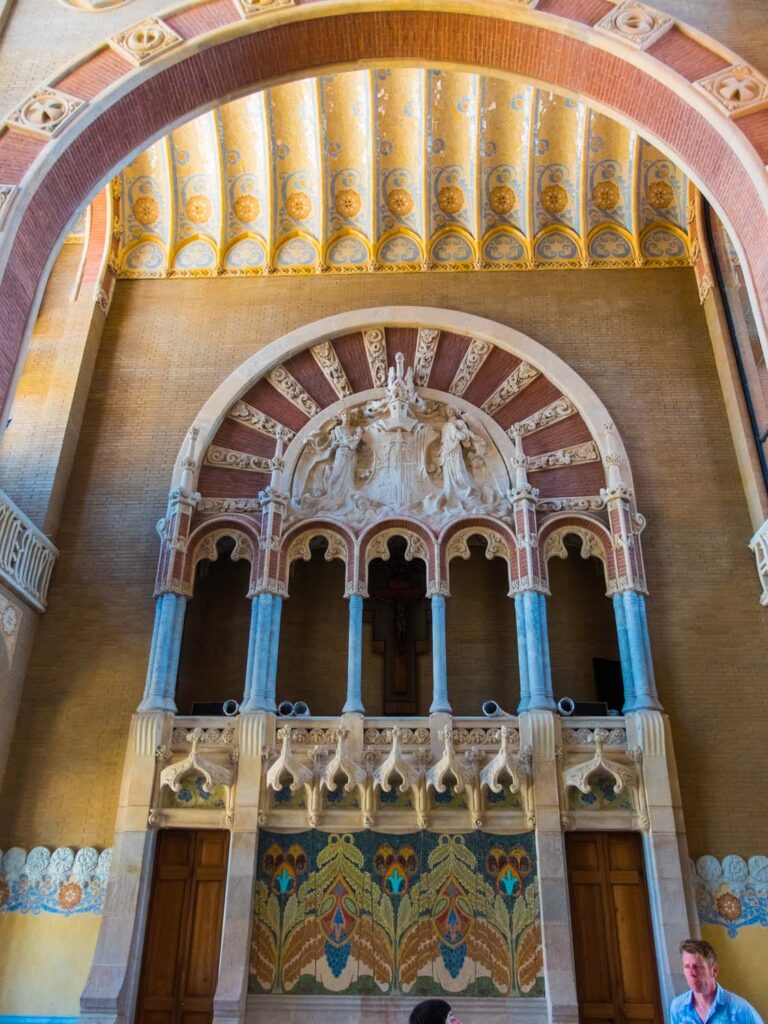
Trencadis
There is a beautiful frame of chromatic mosaics on the east wall, which is designed to look like a curtain of peacock feathers. In Christianity, the spiritual meaning of peacock feathers is virtues. On the lower part of the wall is a band of broken tiles forming a pattern of blue flowers topped with large white ceramic roses. This style of design is called “Trencadís” or “broken tile shards.” The use of broken ceramics throughout the hospital was an example of the resurgence of traditional craftsmanship made famous in Catalan Art Nouveau architecture. The trend of using Trencadís can be found inside this building and in the more popular Art Nouveau Park Güell.

Stained Glass
Stained glasses windows that adorned this room and the hallways inside the Admission Pavilion make the space feel more like a church than the hospital. All of the stained glass windows were made by Casa Rigalt i Granell. Rigalt and Granell were two families in Barcelona who came together to form one of the best-stained glass workshops in Europe. The largest window in the room that stretches to the ceiling has floral motifs in the shape of a Christian cross. But where you’d usually find the top of the cross, we see once more the coat of arms of the Hospital. The rest of the windows are decorated with blue and yellow flowers.

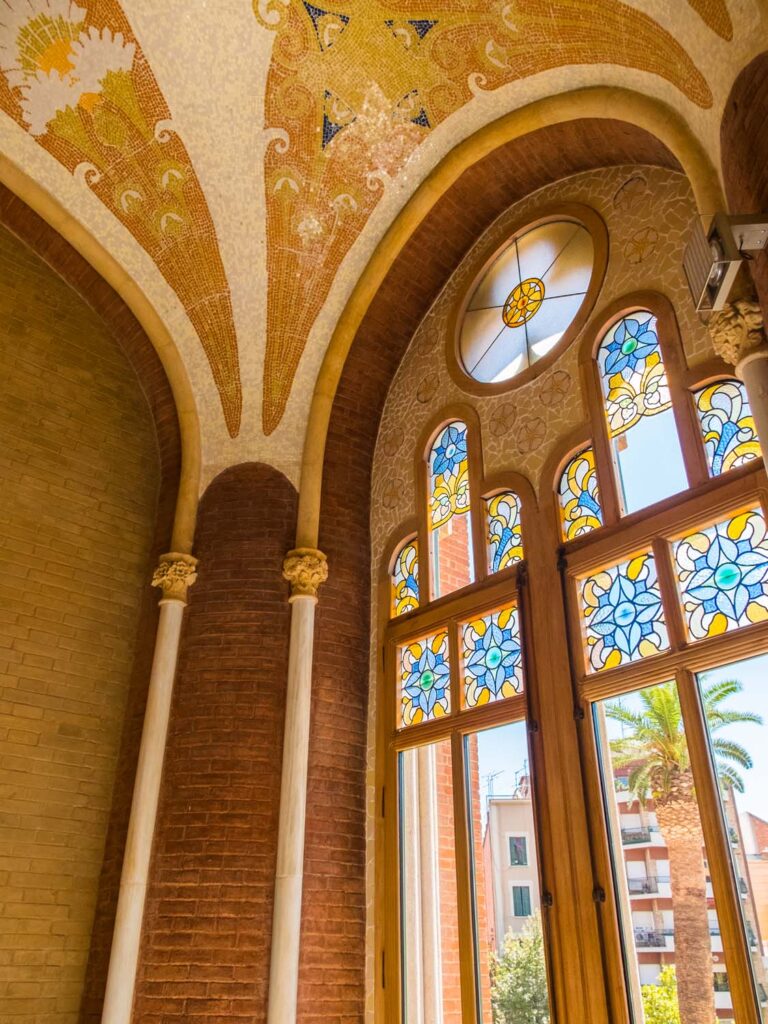

Wall Painting
On the west wall, there is a large painting by Aleix Clapés. Alex Clapés was a Catalan modernist artist who was great friends with Antoni Gaudí. Although today he is much less known than his good friend, he remains one of Barcelona’s most prolific art nouveau artists. Clapés’ art aimed to bring individuals closer to spirituality and mysticism. The painting on display here depicts the Transfer of the remains of Saint Eulalia. Saint Eulalia is the patron saint of the nearby Barcelona Cathedral, where inside a lavish crypt, her remains are protected. Clapés’ almost blurry painting makes us feel like the entire scene is moving and alive. The colours are brilliant, and it has a genuinely heavenly, almost celestial, quality to it.
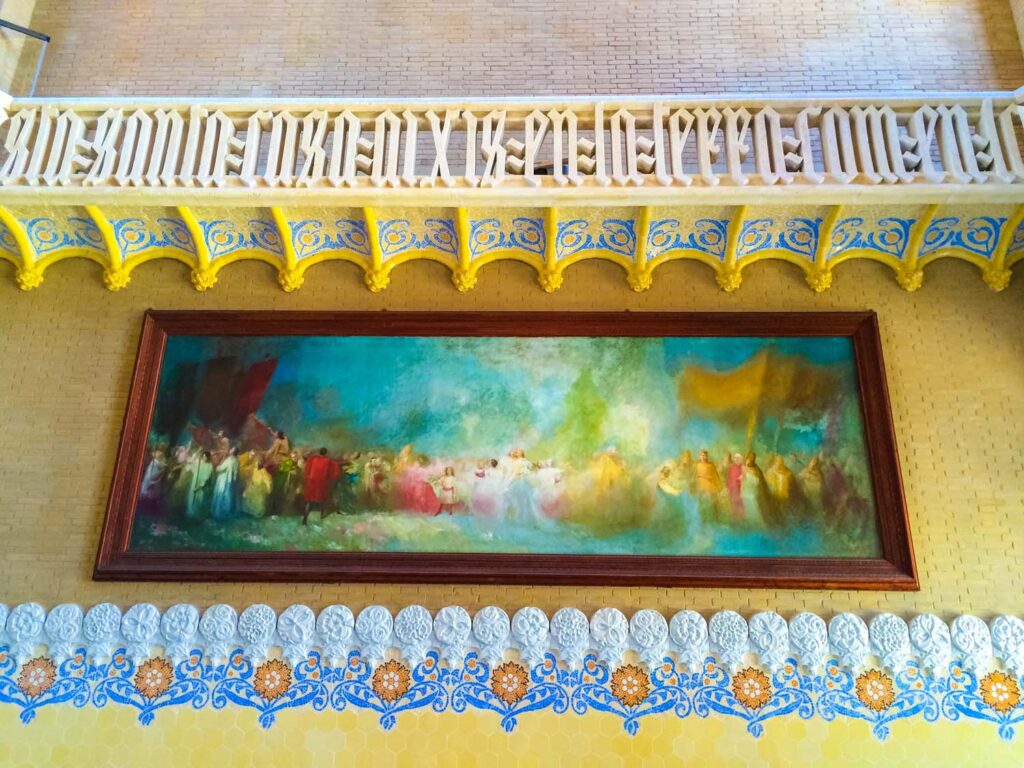
Opposite the hall, there is a beautiful view across to the Sagrada Familia that you should take in before you head out.

Stained Glass Corridor
Back on the first floor, take a walk down the east corridors. These corridors will lead you to the old library and the various event spaces. The gallery is one of my favourite parts of the building, yet I feel like many people gloss right over it. The stained glass windows and tiled ceiling all contain more symbolic emblems continued in from the main lobby. It’s beautiful to see how much ornamentation is given to what could be just a simple walkway.

Old Cambó Library
Originally designed as a library, the Old Cambó Library is today used for events. This room contains one of the most impressive ceiling features. The rest of the room has been modernized, but the star of the show is the roof. The vaults are covered in tile inspired by Mudéjar art. Mudéjar art, also known as Mudéjar style, refers to a type of ornamentation and decoration used in the Iberian Christian kingdoms, primarily between the 13th and 16th centuries. It combines both brick and ceramics to achieve this beautifully soft and rough texture.
Inside the ceramic details, we can once more see the “P” and “Gil” details referring to Paul Gil in addition to the St Geroge Cross, a shelf of Paris and shield of the Holy Cross. Just behind the vaults, you can see ceramic shell designs descending from the ceiling. It indeed looks like an organic piece of matter that simply grew on the top.
The Archive Space
If you head back along the opposite side of the building to the west wing, you can see the Archive Space. This part of the building is also used as an event room and concert hall. The most impressive part of this room is the elaborately painted ceramic ceiling. The vaults holding the roof up are made of thick ceramic ribs with floral finials at the tips. In between the vaults are rays of sunlight and blue clouds in the background. In the sun’s center is the coat of arms of the apostle Saint Paul for whom the hospital is named.

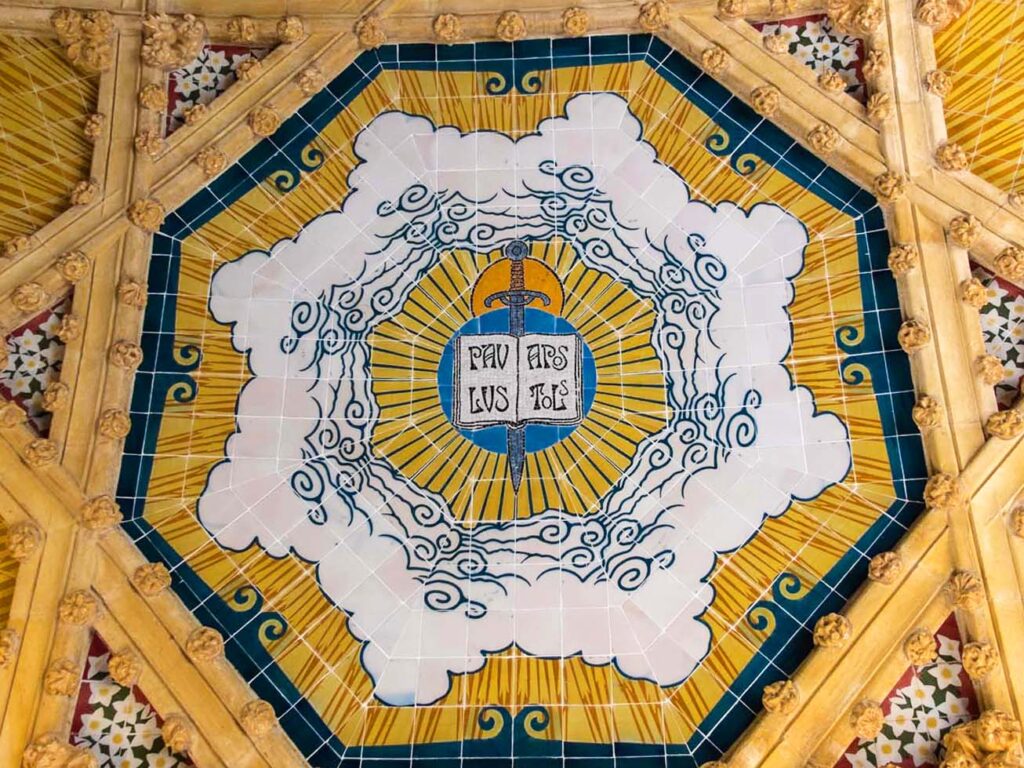
Pavilions
Walking back into the interior courtyard, take a look at all the different pavilions. Each of the Pavillions was specifically designed to house a different department of the hospital. Everything from obstetrics to major surgery. While they might look like carbon copies of each other from afar, they each have their own unique character and symbolism woven into the architecture. The buildings on the right were designated for men. They were named after protective male saints and each one has a sculpture of the saint above the entrance. In contrast, the pavilions on the left were named after female saints or invocations of the Virgin.

The pavillions located closest to the admissions building are actually much smaller than the other ones in succession. Each one is slightly larger than the next, creating an optical illusion with perspective. This method of using perspective to create the idea of larger space was a modern method and one which felt more like magic than science. The reason for separating so many buildings was so that the contagious or infectious diseases wards were sure to be far away from the other patients.
All the outdoor pavilions are covered in that iconic bright red brick. The juxtaposition of the red bricks and lush greenery makes the visual impact of the courtyard even more prolific. All of the roofs are covered in a rainbow of Arabic-inspired tiles. The ceramic tiles were used both inside and out. Both for aesthetic purposes but also for sanitary ones, as they could easily be cleaned compared to more porous materials like paint or wallpaper.
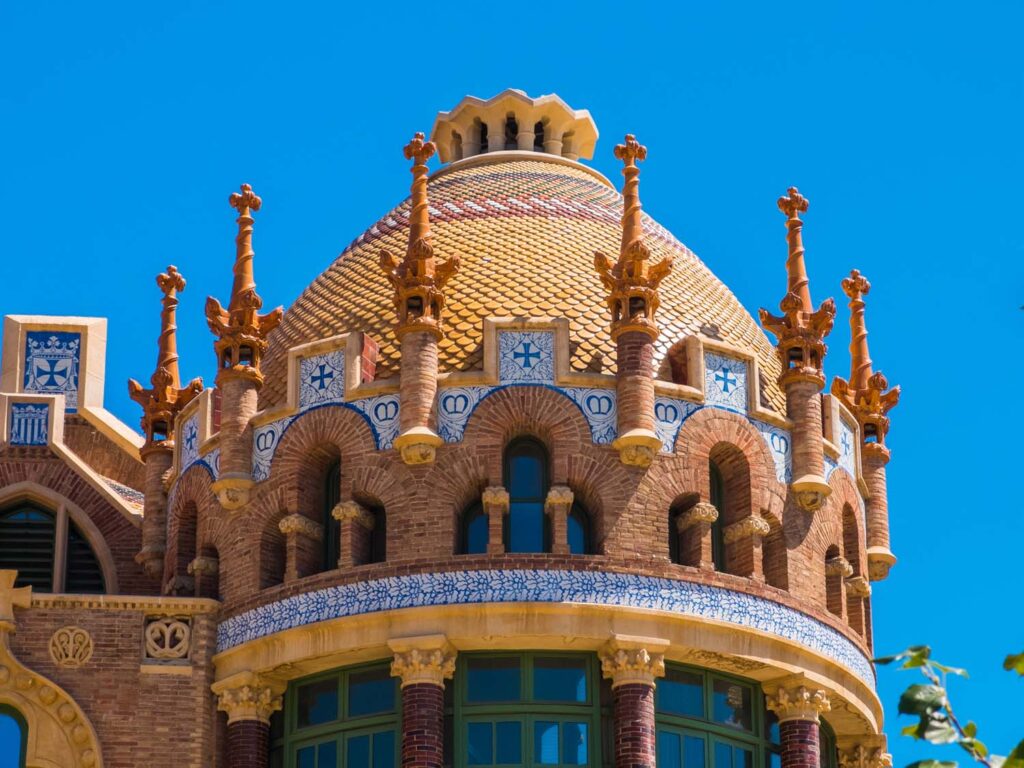

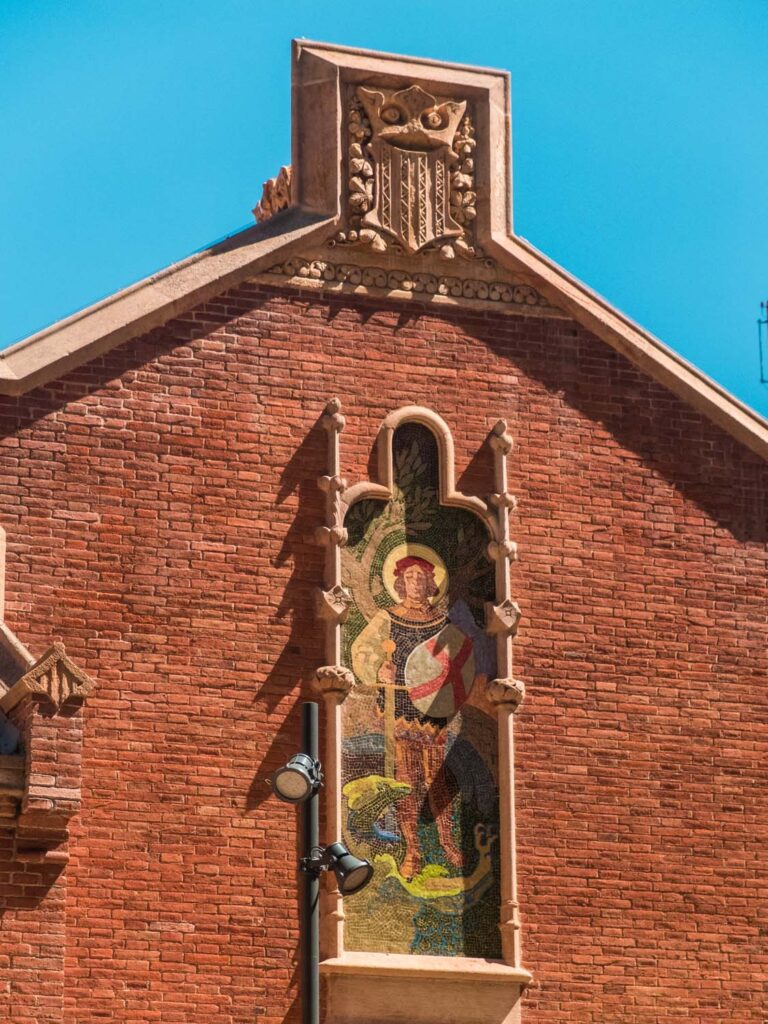
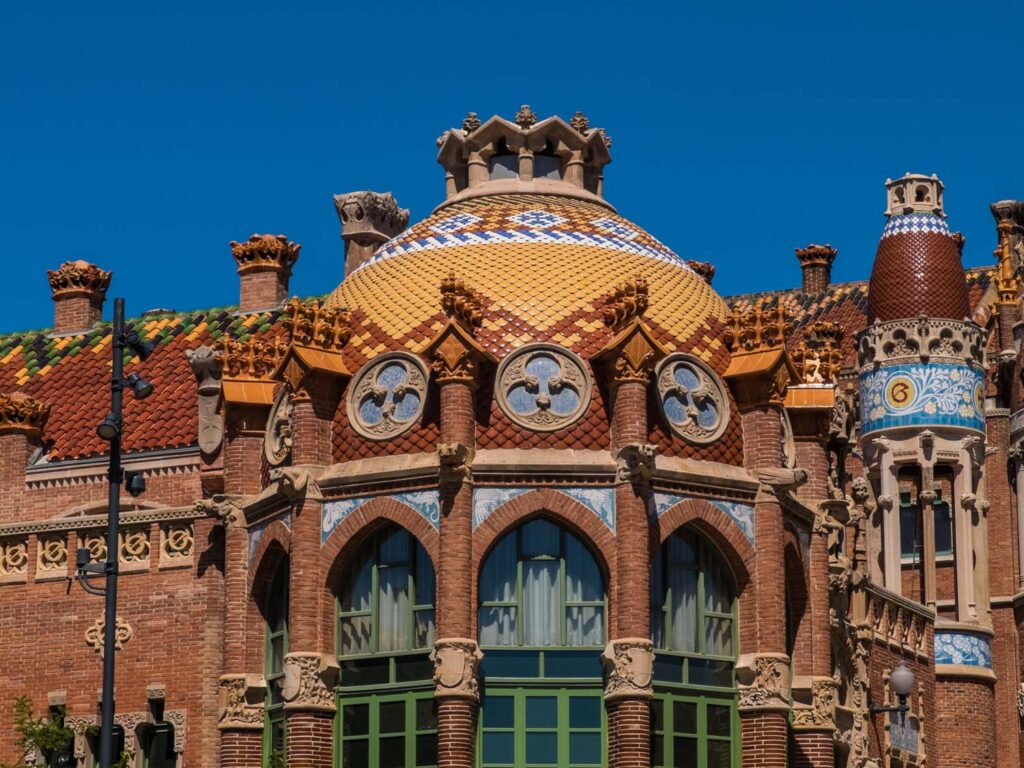

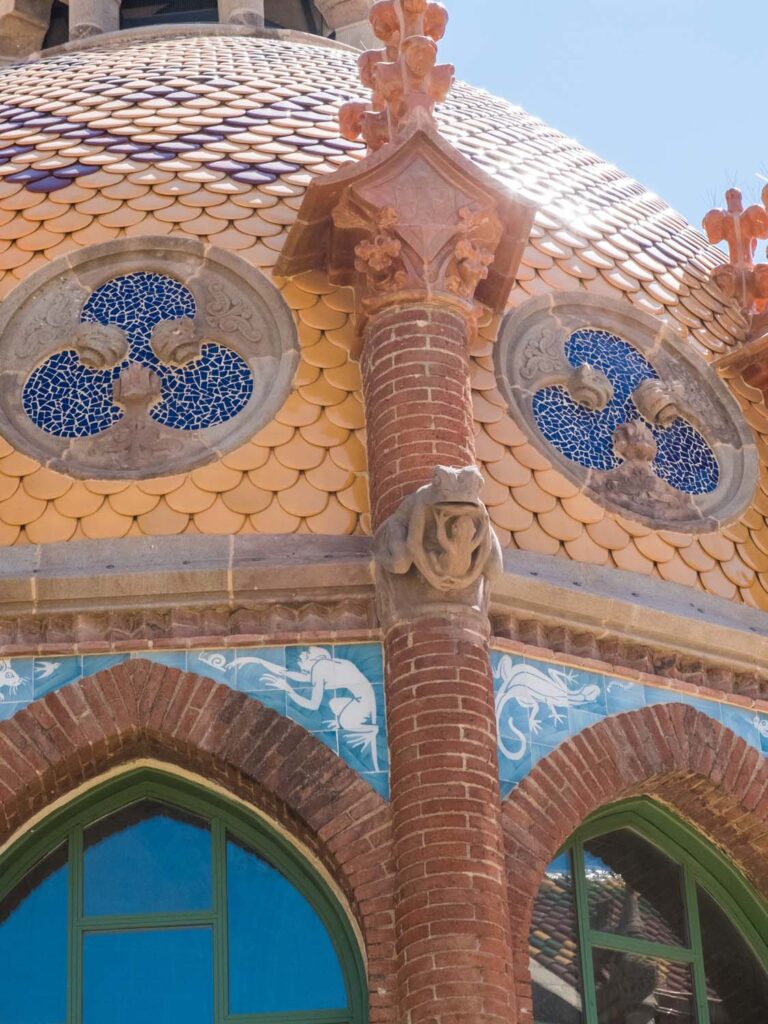
San Salvador Pavilion
Only three of the pavilions are open to the public these days. Others have been transformed into study spaces and government offices. The first building on the east side of the complex is the San Salvador Pavillion. This was the first pavilion to take in patients in 1916.

Above the doorway to the Pavillion is the large stone sculpture of San Salvador himself. Salvador of Horta was a Spanish Franciscan brother from Catalonia. He was a miracle worker known for curing the sick with his mystical powers. But like anything that cannot be understood, it is seen by the higher up as suspicious. Salvador was arrested by the Spanish inquisition in 1560. But unlike many others who faced the inquiry, Salvador managed to walk away unscathed.
Interior
Domènech I Montaner felt that beauty contributed to the well-being of his patient. So unlike the white-washed walls of hospitals today, the interiors of these buildings were like a secret garden. They were decorated in high art nouveau stylings with soft and calming nuances. Pastel in green, yellow, blue, lilac and pink are the most prevalent coloured. These soft tones were thought to help the sick relax and feel at peace.
In the wards, Domènech designed a small circular room at the front. This room was surrounded by windows making it feel bright and airy. It was thought up as the “day room” for the sick and their relatives to gather. This space felt less clinical than their bedrooms and was thought to help the patients feel like they were outside. This was especially important for any patient too weak to actually walk out into the gardens.
Today, the building is used as an exhibition space detailing the history of the institution and Domènech I Montaner. Many different vintage medical instruments, pharmacy and apothecary items and ephemera from the hospital are displayed like a mini-museum.
Operations House
The Operations House is named after exactly what went on here; operations. The primary area of the building was the second floor where actual operations took place. But the building also contained a disinfection area in the basement, anesthesia and postoperative room on the first floor and an X-ray department on the third floor. Patients would be brought into the operation room from their wards through the underground tunnels which connected all the buildings.
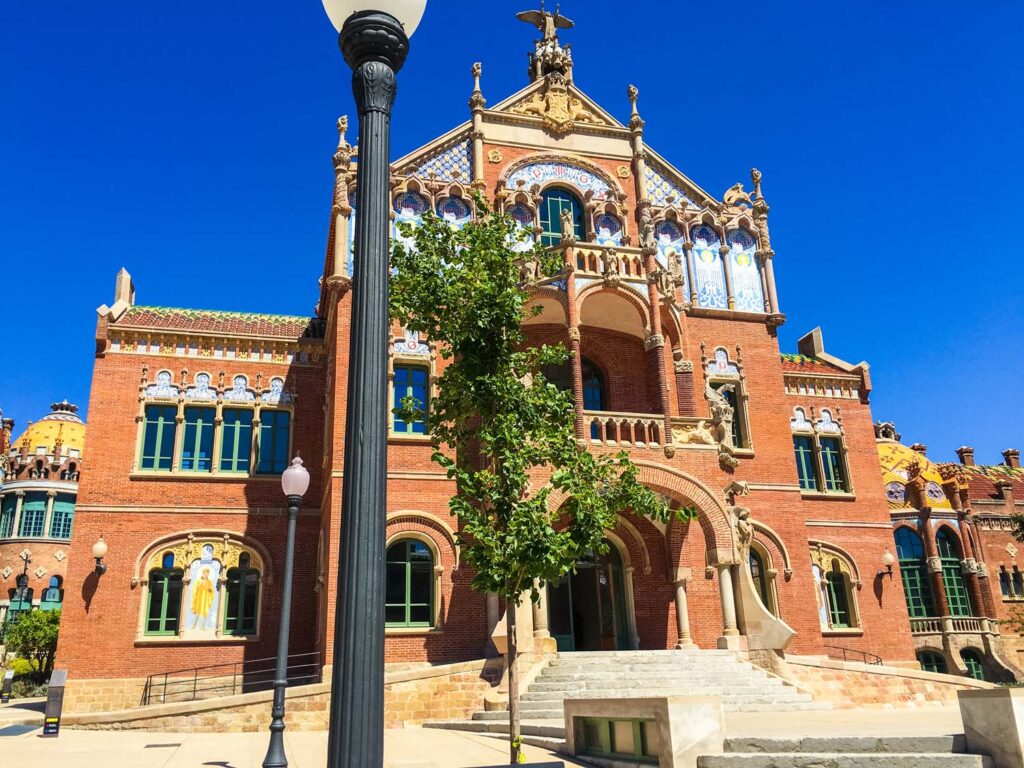
Mosaics
Unlike the other pavilions, which were mainly run by the nurses, this one was dedicated to doctors. Therefore the devotions of the building are to Saints Cosme and Damian, who were patron saints of medicine. On the windows on either side of the entrance, you can spot splendidly colourful mosaics of the saints. A series of mosaic panels are located on the side and rear windows depicting invocations of the Virgin of the Forsaken, of Mercy and of the Assumption.
Above the window pediments on the second floor are a series of blue and white mosaic designs in art nouveau floral motifs. On the third floor, also above the pediments, are ceramic panels with mosaic eagles with wings spread against a blue backdrop and golden yellow sun. Above the eagle’s head is a laurel wreath surrounding the names of the various distinguished Catalan and Spanish doctors.

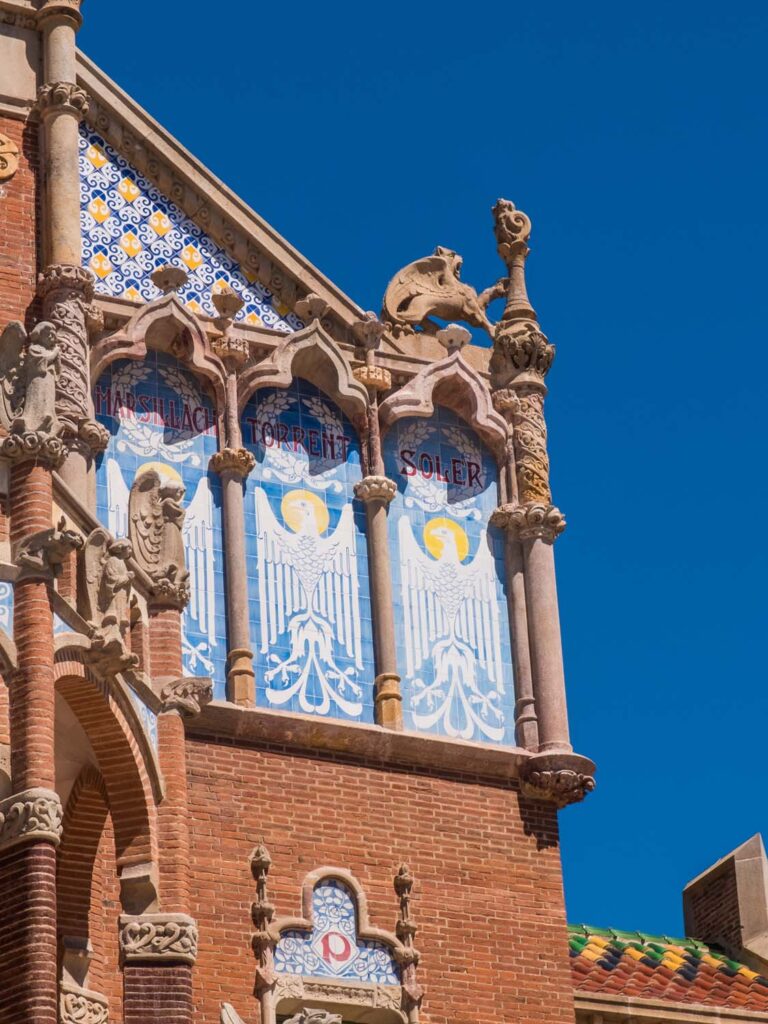
Facade
The stonework and decorations which cover the rest of the facade are full of iconographic elements. Gargoyles peer down from the balcony, angels hold up the sides of the arched portico, lions protect the balcony above and tiny angels holding their hands in prayer dot the upper balustrade. At the top of the building stands a large angel with her wings opened wing matching her spread open arms. Below her are the coats of arms of Barcelona flanked by another two lions, this time wearing royal crowns.
You can still enter the Operations Pavillion and explore the first floor. One of the most incredible aspects of this building is the huge glass windows located inside the operating theatre. This allowed natural light into the theatre to aid the doctor in their work.
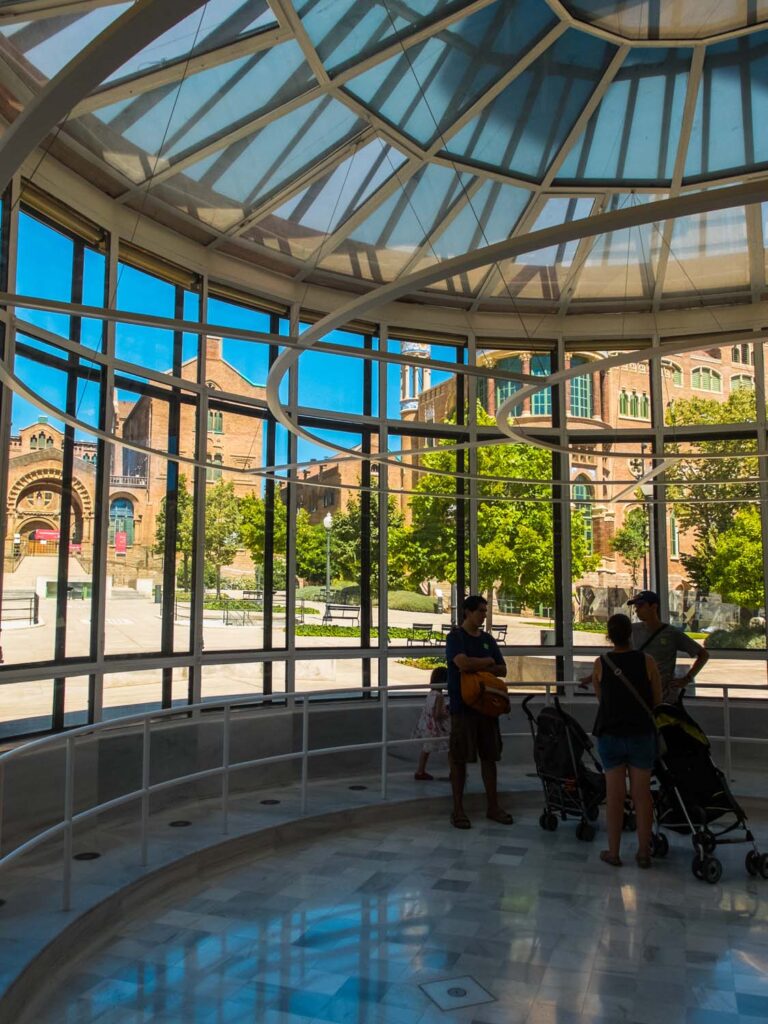
San Rafael
Just behind the Operations House, on the left side, is the San Rafael Pavillion built in 1914. This Pavillion was constructed with funds donated by Rafael Rabell, for whom the building is named. On all the little turrets which jut out from the northern side of the building are a band of mosaics in a floral motif. Four golden emblems encircle the design with the icons of the hospital, Barcelona and St. George and Paul Gil’s initials. But unlike the rest, San Rafael Pavillion‘s is not decorated with the “P” and “G” like the others and instead contains the letter “R” embedded in mosaics.
Raphael was actually one of god’s archangels and is traditionally associated with healing. He was the angel who stirred the waters of the pool of Bethesda where Jesus was able to miraculously heal a paralyzed man.
Interior
The interior space of the San Rafael nursing pavilions is a wonder to explore, and it has been transformed to appear exactly as it once looked when the hospital was in operation. As you enter the doors, you are greeted by a series of floral tiles with pink and red roses, blue daisies surrounded by green laurel, acanthus and chestnut leaves.
While the bed themselves are relatively plain, the walls behind them are decorated with coral-coloured flowers and lush green leaves. Above each of the windows are ceramic mosaic tympanums with various emblems placed upon them, surrounded by a bed of flora.

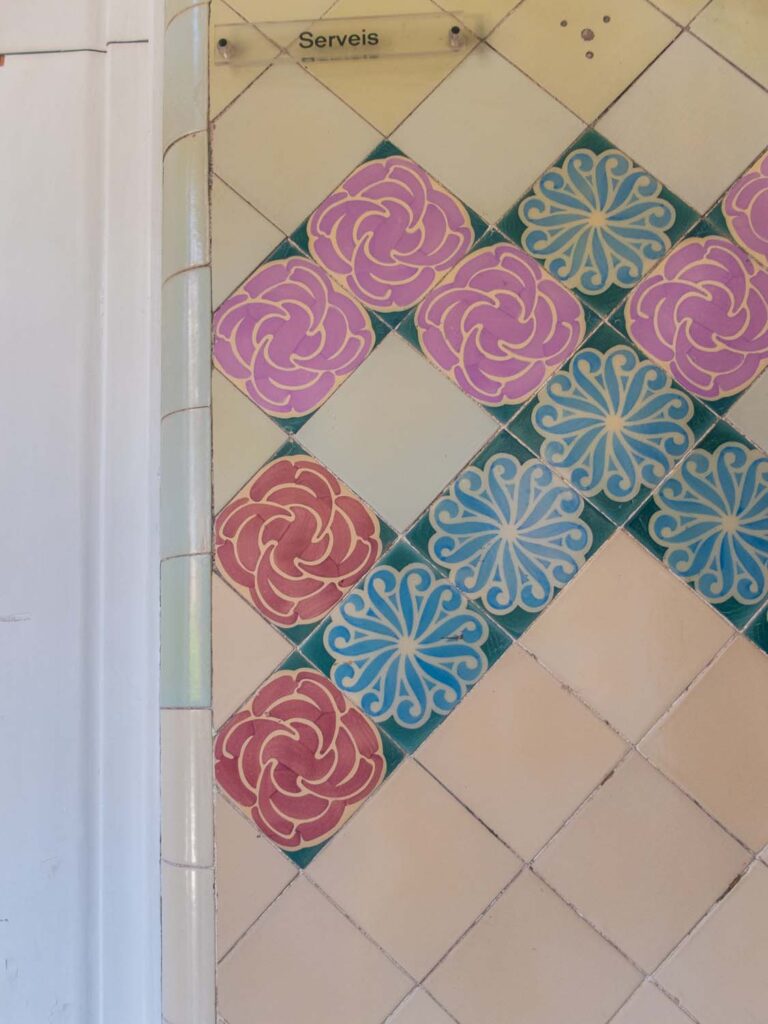
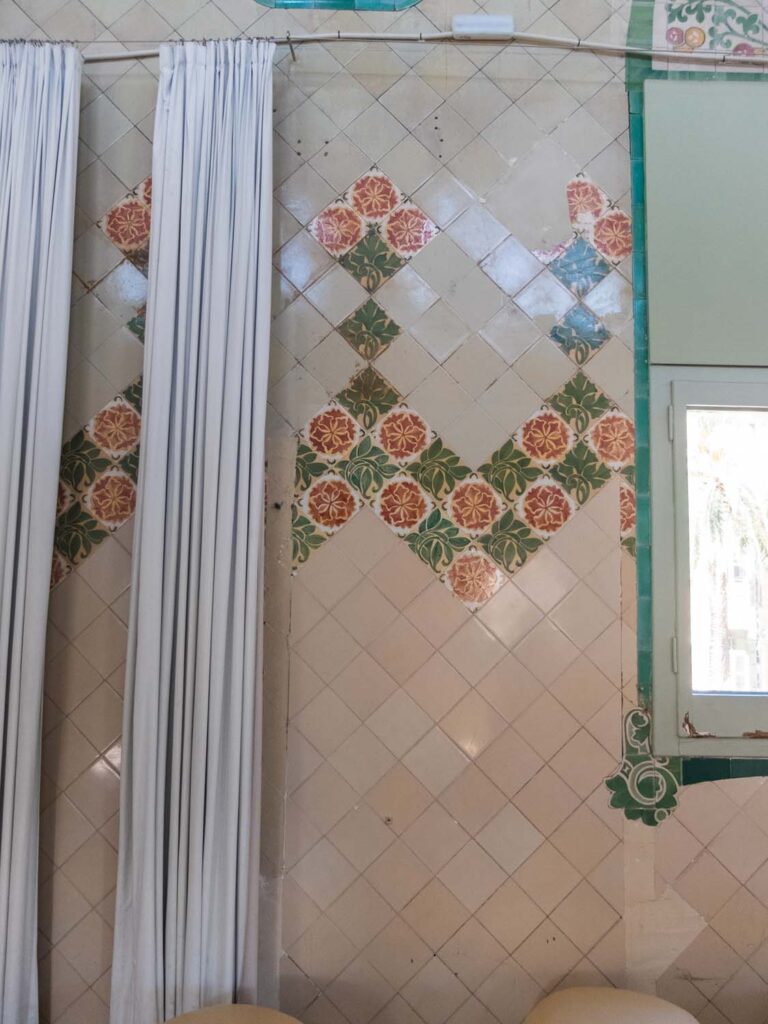

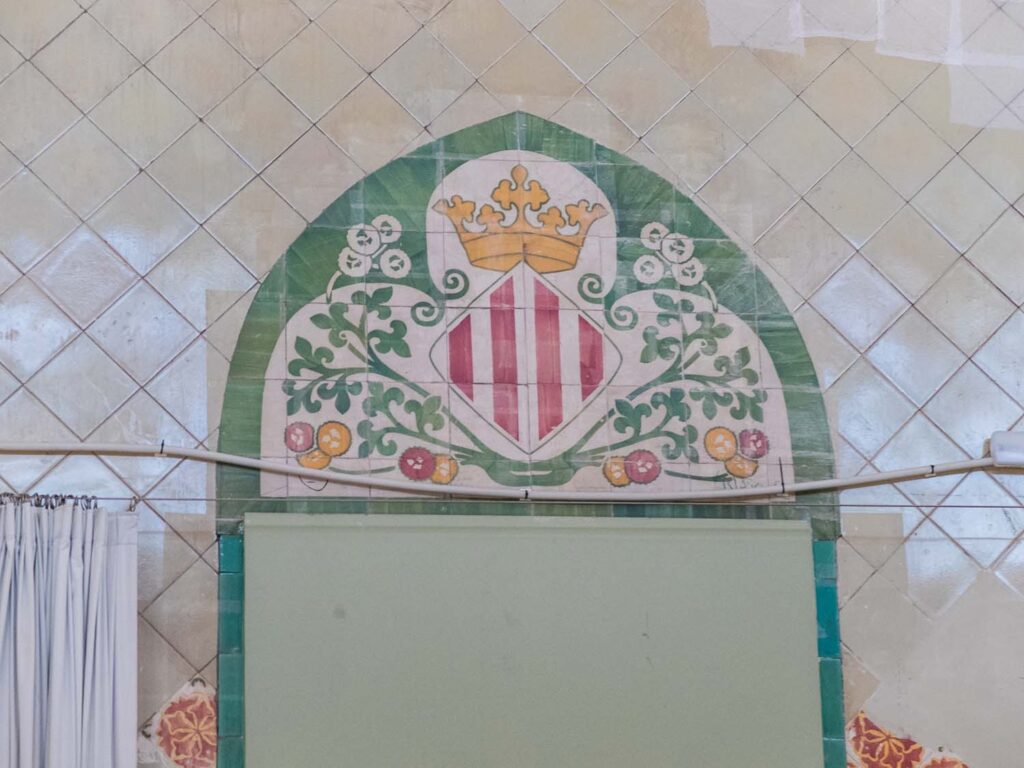
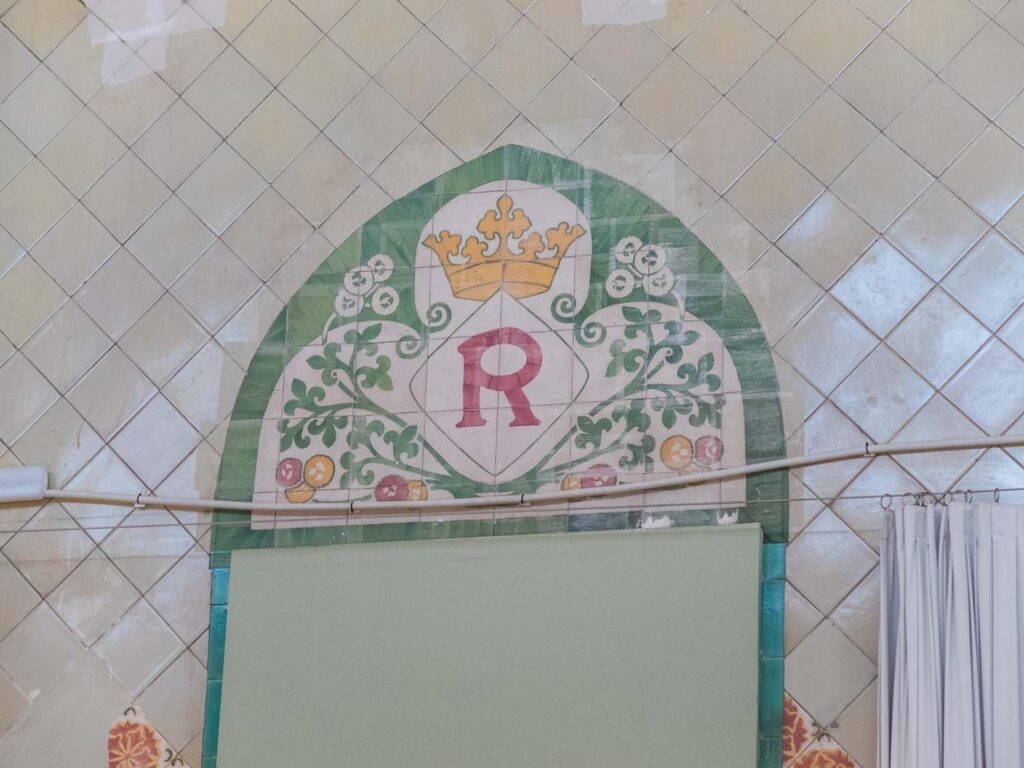
Stretching up to the ceiling are the brilliant green-tiled arches that look like vines or plant stalk. The roof itself is embellished with multiple green and white tiles that look like a knot of ivy growing across the rooftop. The side of the walls contains vault keys that operate as ventilation windows and allow the rooms to look spacious and serve the patients by allowing fresh air. Today it exhibits a historical recreation of the hospital ward as well as an exhibit on the hospital’s history.
Monastery Pavilion
At the back of the complex is the Monastery Pavilion entirely designed by Pere Domènech, Lluis Domenèch I Montaner’s son. It feels quite bulky compared to the rest of the pavilions. You can really see how he just didn’t have the same artistic vision as his father. The Monastery Pavilion was used by the nuns who worked as nurses at the hospital and lived on the site. The central part of the building was where the nurses lived, and the east and west wings were where you could find the hospital kitchen and pharmacy.

Restaurant
If you’re exhausted from all the visuals which have been flashing in front of your eyes, I cannot recommend more taking a seat in their restaurant to enjoy a restorative meal! While many museum and art gallery cafes are pretty mediocre, this one is fabulous!

The Catalan food is super traditional, and the location is unbeatable! Whether you decide to eat indoors under their stunning ceramic vaults or outdoors to admire the wonderful admission facade, you are always sure to dine in one of the most opulent environments! It’s really the perfect way to end your tour.


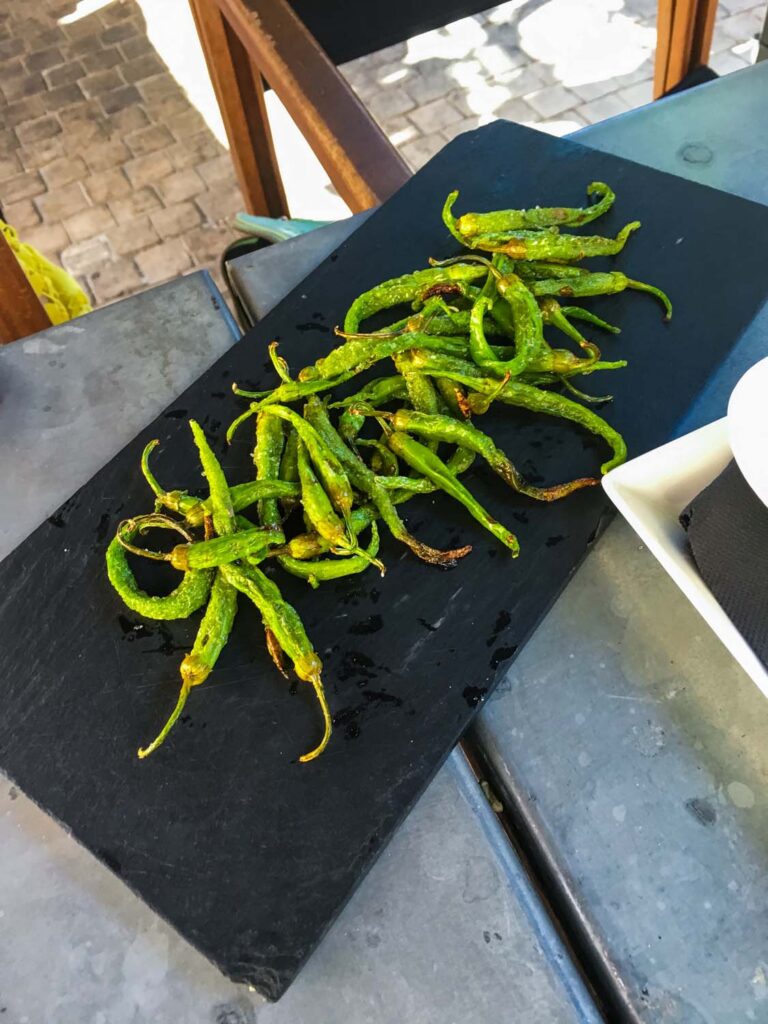
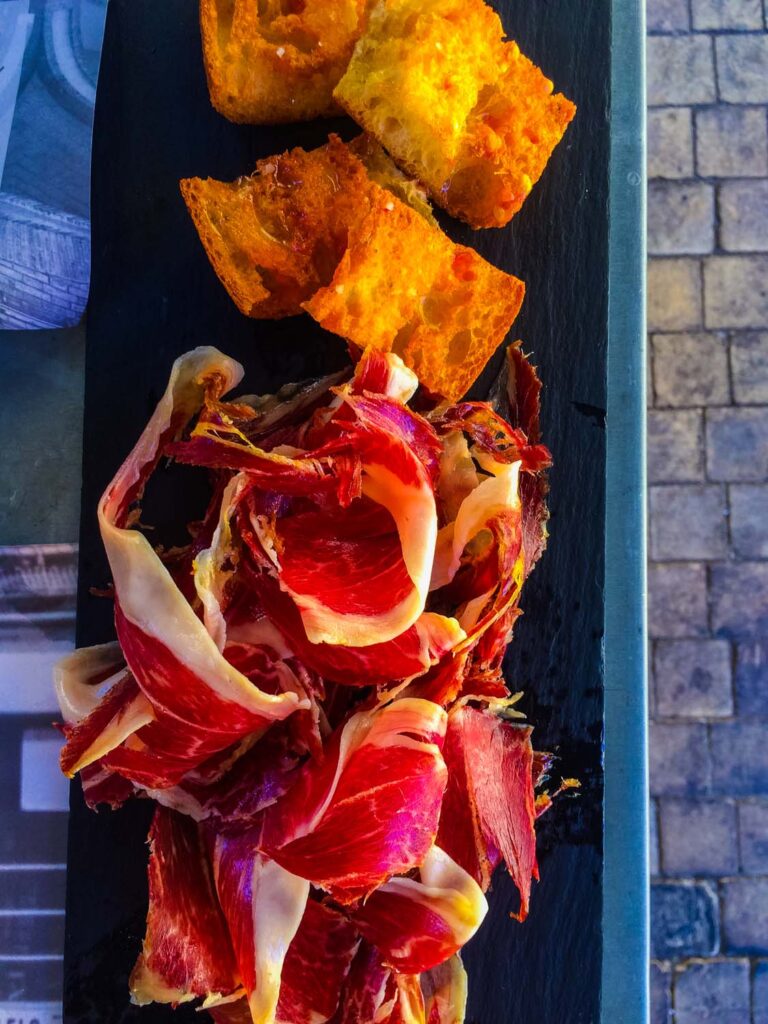
I genuinely hope you enjoyed this detailed guide to the Art Nouveau and Modernisme wonders to be found inside the beautiful Sant Paul Hospital. It is honestly one of my favourite places in Barcelona that so many people seem to miss out on. Let me know in the comment what your favourite part of the tour was or where you’d want me to cover in my next guided walkthrough.
Happy Travels, Adventurers!
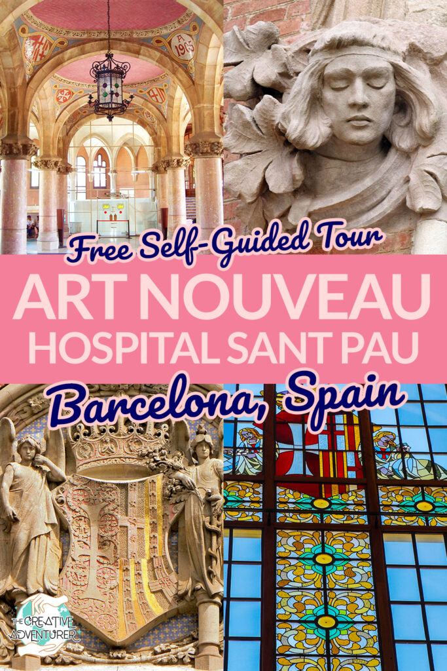
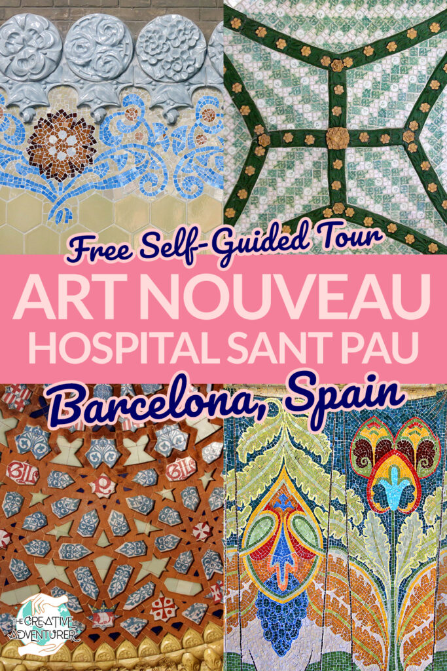


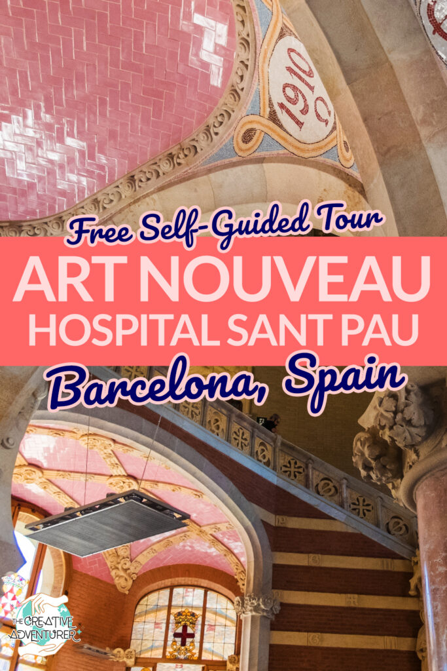
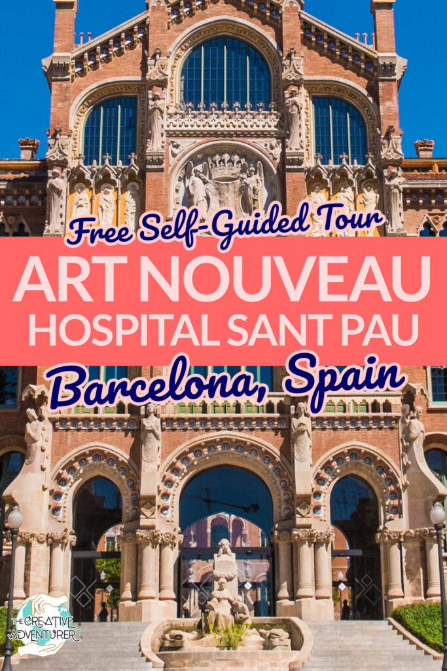
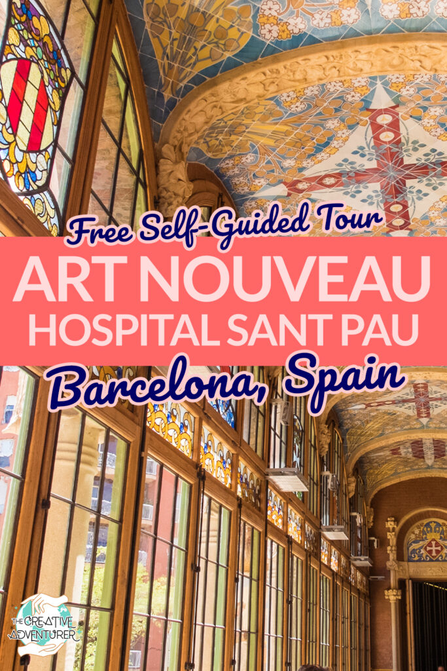
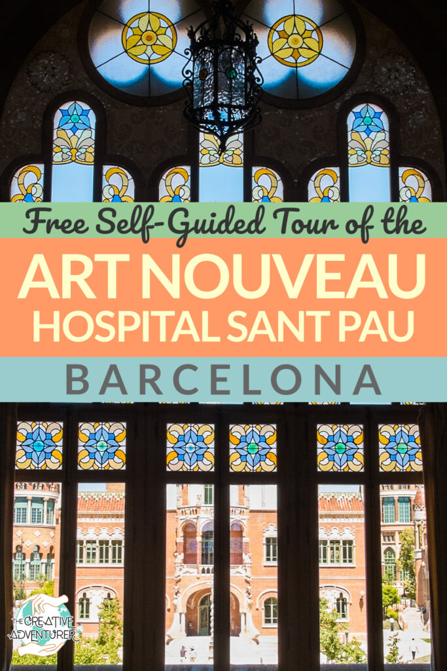
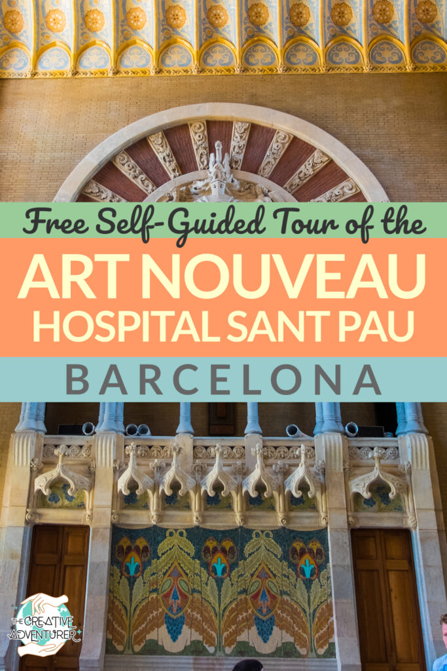
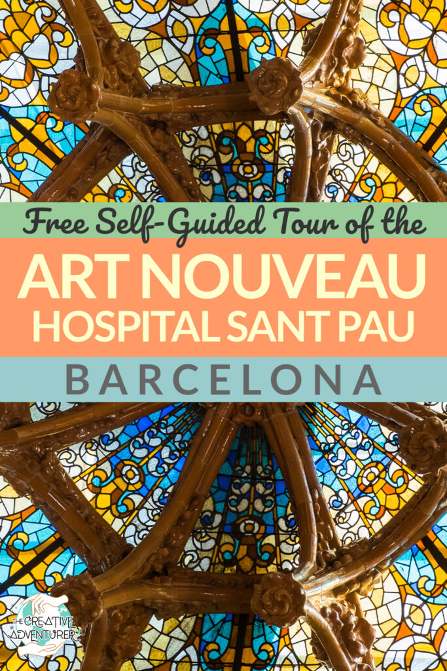


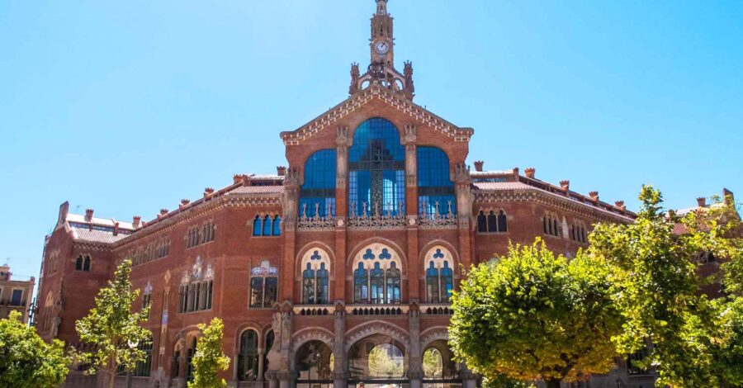
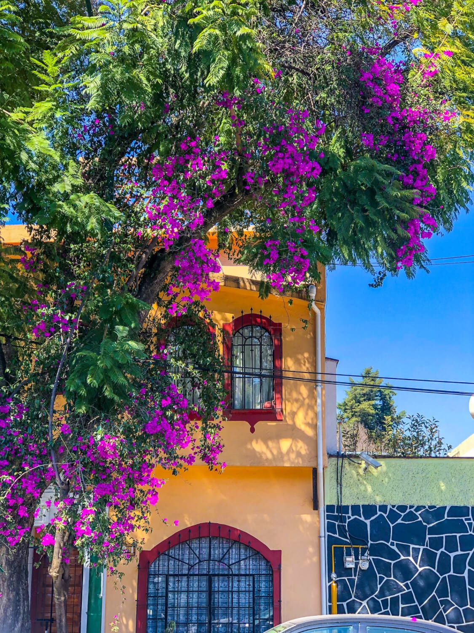
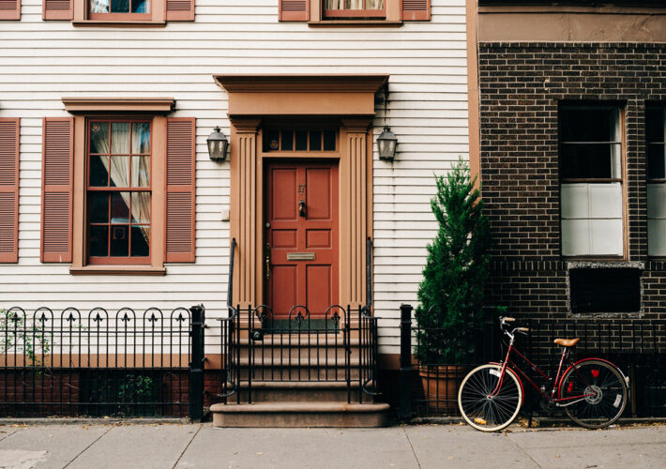
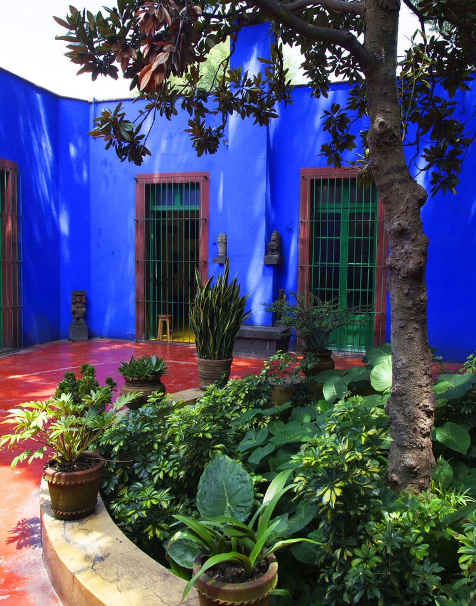
Leave a Comment