La Sagrada Familia is the beating heart of the city of Barcelona. It can be seen across the skyline almost anywhere you go. The top of the spires peaking out, watching over the city at all times. Designed by Catalan architect Antoni Gaudí, construction began in 1882. And you might be surprised to learn that development is still occurring today. Currently, the best projection for its completion is 2026! A significant year that marks the centenary of the death of Gaudí. Despite its incomplete nature, this is THE MOST important sight to see when visiting Barcelona. Its history, design and the feeling you get upon stepping inside are unparalleled. The church feels like a summation of what Barcelona is all about. And understanding it before visiting or while you tour is essential to better enjoying this fantastic monument.
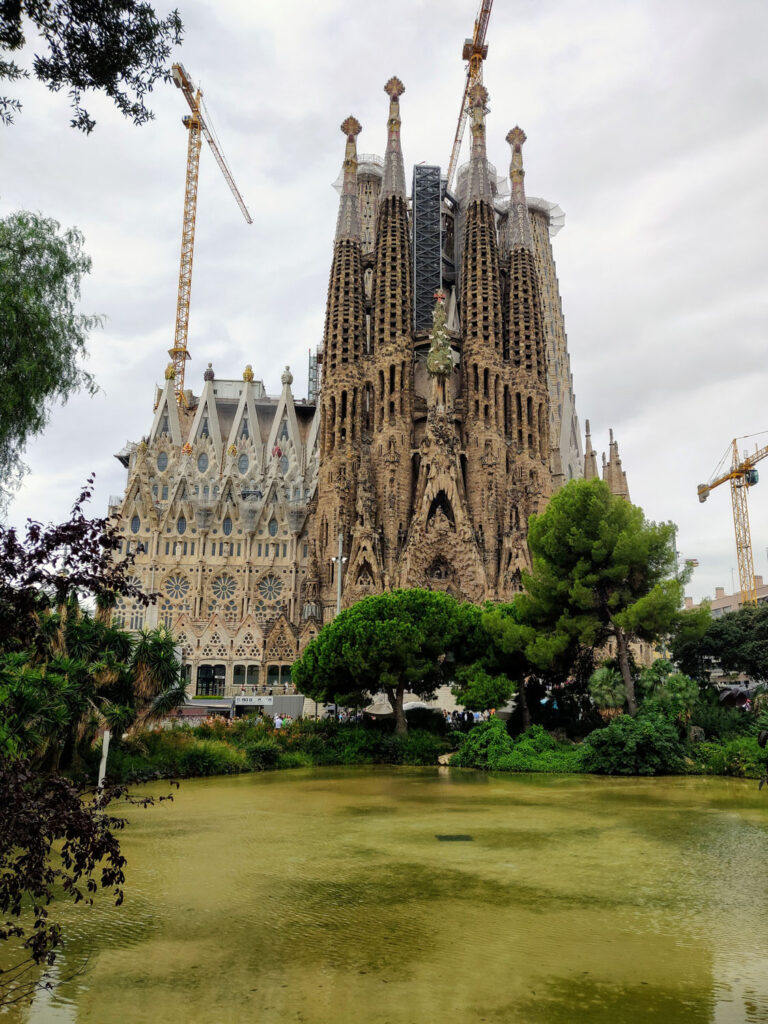
This is a very detailed guide, so I’ve been sure to make a table of contents for you in case you want to jump to a particular church area. This works great if you’re visiting and need more clarification on a certain area. If you’re looking for a shorter summary of what to see, check out my post on the ‘Top 12 Things to See.’ That guide is ideal if you’re pressed for time and want just the highlights tour!
- Access & Admission
- History
- Sagrada Familia Design
- The Nativity Facade
- The Charity Portico
- The Tree of Life
- The Monumental Columns
- Faith Portico
- The Spires and Towers
- The Cloisters
- The Rosary Portal
- The Interior Apse
- The Arborescent Columns
- The Crypt
- The Passion Facade
- The Glory Facade
- The Schoolhouse
- The Gaudi Museum
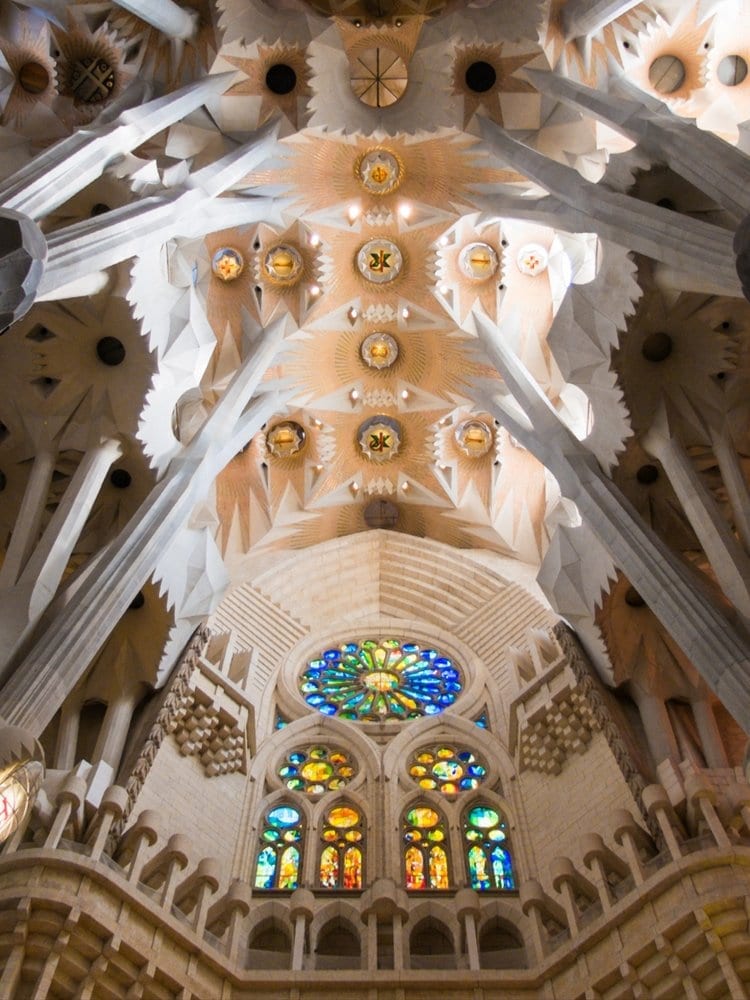
Access & Admission
The Sagrada Familia is pretty easily accessible since it’s located in the centre of town. By metro, you just need to hop on the L5 line towards Sants Station. Upon getting out of the metro, simply follow the signs for the ‘Sagrada Familia.’ If you are arriving by bus, get on the H10 and get off at the València, Lepant stop. If you bought a Hop-On Hop-Off Bus ticket, these also all stop right in front of the church.
When to Go?
When booking your ticket, you need to select a specific entry time. I’d recommend not leaving it too late. You want to give yourself plenty of time to explore before the church closes. I’d recommend booking your ticket an hour or two before sunset. That way, you can see the building in the light of day and enjoy the magnificent lighting effect of the sunset across the structure. The golden light inside the church casts the most magical glow over the entire nave. And it feels like being transported to another earthly plane of existence.
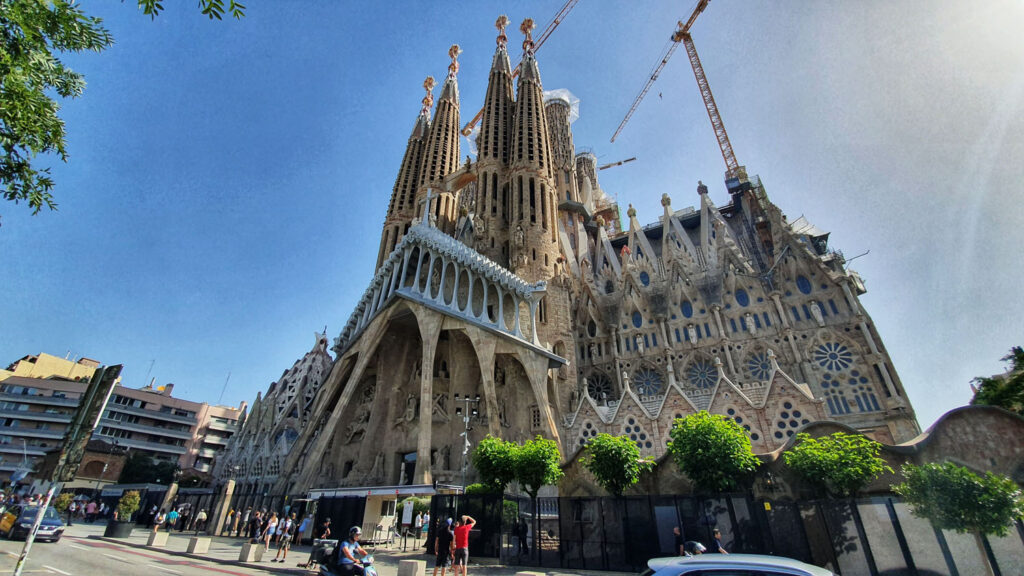
Tickets
As the Sagrada Familia is the most famous landmark in Barcelona, it draws in some shocking numbers daily. It’s no surprise that thousands of people enter their doors daily. Booking your tickets in advance is always best to ensure you can experience this church easily. You can buy your tickets online up to two months in advance. But I’d advise that you only book them about a week or two before your arrival unless you’re visiting during the holiday season.
Which ticket to buy?
There are basically four ticket types for visiting the Sagrada Familia:
- Basic Ticket 17€
- Audio Guide Ticket 25€
- Guided Tour Ticket 26€
- Audio Guide and Towers Ticket 32€
While I did enjoy my guided tour, and I’d usually strongly recommend them, I felt like the guide rushed us through the church. Fair enough, there is so much to see, and you only have them for an hour. But even still, it felt incomplete. Even though I could go back to what I felt I’d missed after the guided tour, there was so much to see that I wished I could have understood better. That’s why I created this blog!
This self-guided tour allows you to go at your own pace. You can sit and absorb what you’re seeing. Take a moment to just listen to the sounds around you. And learn about all the facets of the church. Plus, this free tour will save you a bit of money. While the towers are interesting to see and give a nice view over the city, there are betters views to be found for a much lower price. So I’d advise skipping them and instead focusing on looking into the building instead of out of it.
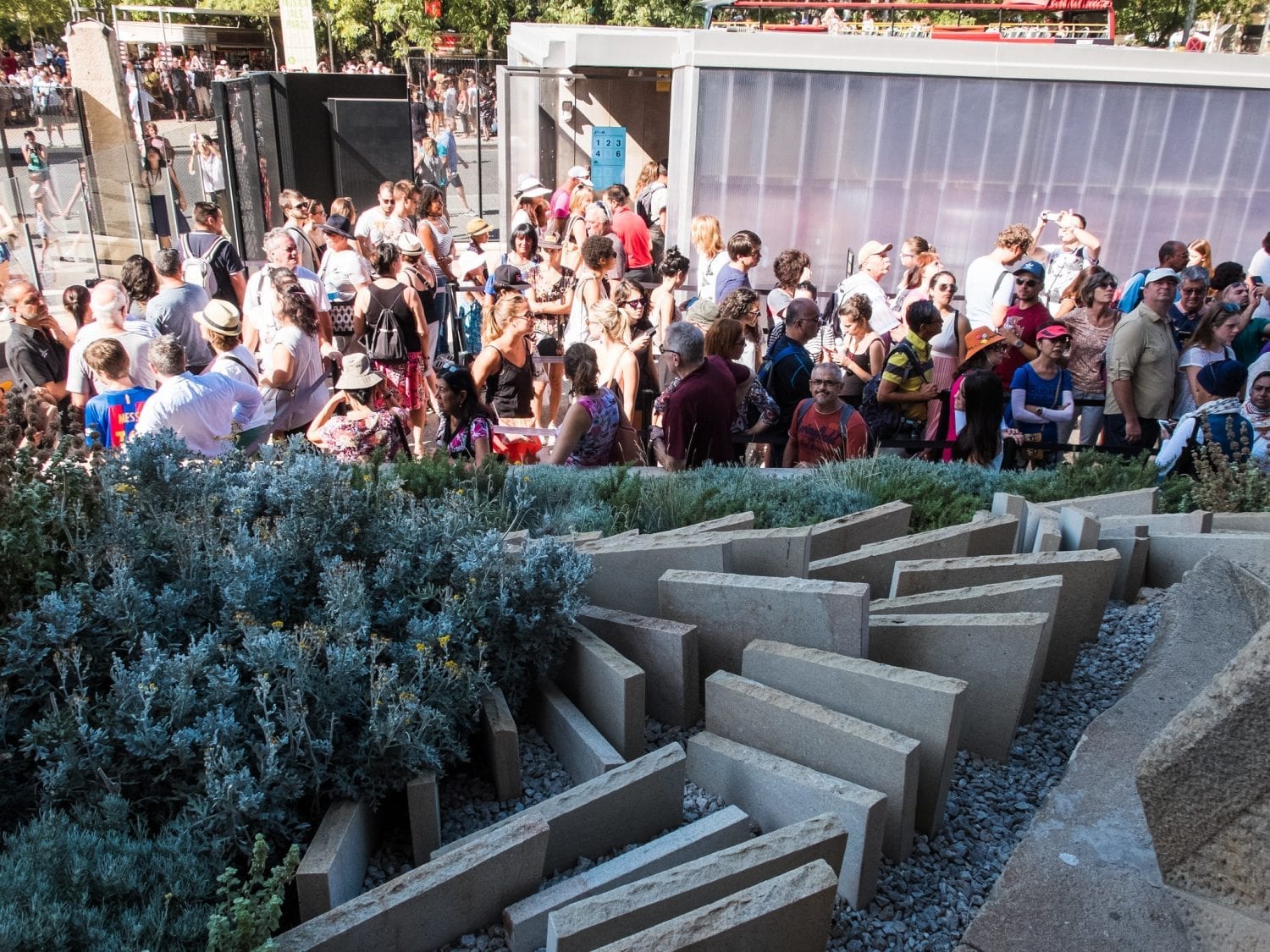
History
During the 19th century Barcelona, along with the rest of Europe, was undergoing a significant change. The church, which had once held such immense power and authority over cities, now lost its cultural influence with the growth of independent governments. Urban lifestyles were changing the way that Catalonians lived, and more and more, the church was becoming less and less a central part of their daily routine.
In 1866 the Spanish clergy created the Association of Devotees of Saint Joseph. They took it upon themselves to help bring back the relevance of faith and spirituality in Catalonia. They raised enough money to start construction on a wondrous temple. A church is so spectacular and eye-catching that it would be the spot where pilgrims from all over the world would travel and which would encourage locals to come back into the fold. The church was dedicated to the Holy Family. The first architect of the church was Francisco de Paula del Villar y Lozano. But soon after construction started, he resigned. They then enlisted Catalan architect Antoni Gaudí. And that one decision would be the catalyst for the creation of what is now one of the greatest man-made wonders of the world.
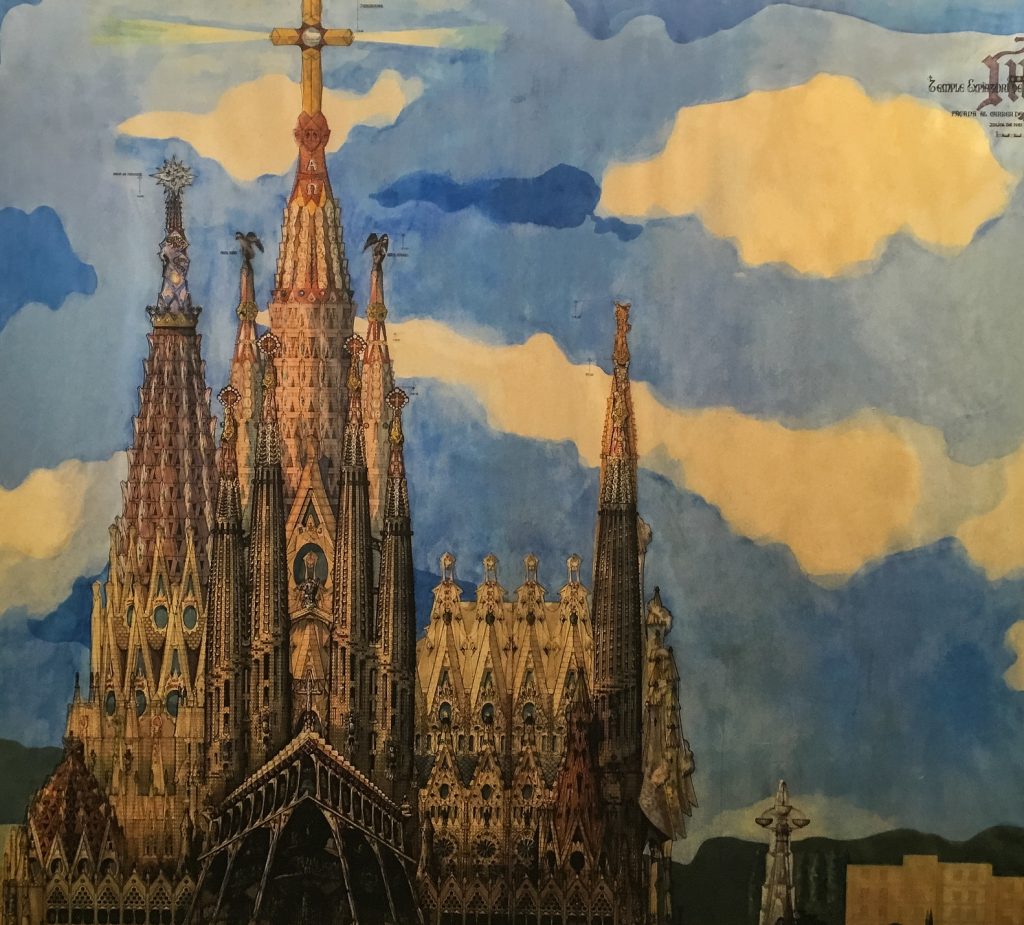
Master Architect Antoni Gaudi
Antoni Gaudí is the mastermind behind this incredible church design. Gaudí’s works can be seen all across Barcelona. And he was one, if not the most, influential artist who helped create the Modernism movement in Catalonia. Gaudí was inspired by neo-Gothic art, organic forms, and Oriental techniques, which can be seen throughout.
Gaudí’s style formed the artistic style of the city, and the critical piece to his portfolio is the Sagrada Familia. Gaudí’s greatest inspirations were nature and religion. In designing the Sagrada Familia, he combines these elements to near perfection. Gaudí’s aim in creating this Basilica was to link heaven and earth together. He was inspired by the nearby Montjuic Mountains’ shape and power over the valley. He wanted the church to feel like a new mountain sprung from the ground.
Gaudi’s Death
Gaudí was run down by a streetcar and died in 1926. Only a small portion of the Basilica had been built when he passed. Although his life was cut short, Gaudí knew he would never see the church finished. He looked back to the great medieval cathedrals which took hundreds of years to create. Some take over 100 years from start to completion. He put every ounce of creativity, innovation and imagination into the temple’s design. When he died, his revolutionary work would inspire the next architect who took over. Many people were surprised that Gaudí would set out to create something which would take so long to build; when asked why, Gaudí would always say, “My client is not in a hurry.” This is where he got the nickname “God’s Architect.”
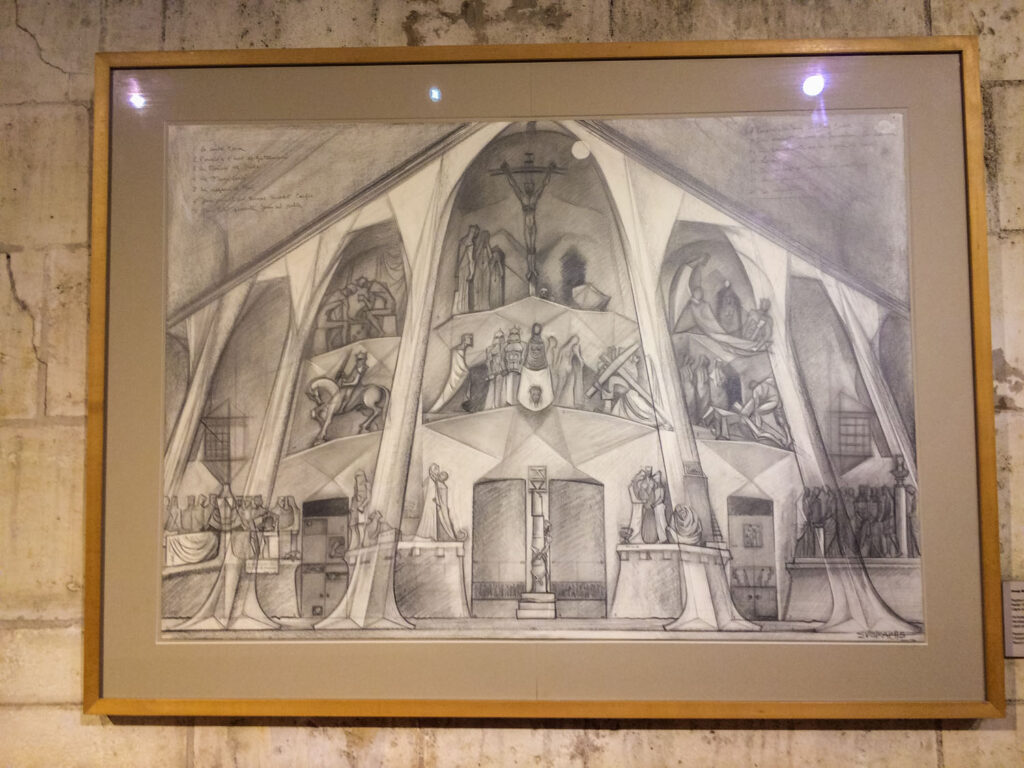
Sagrada Familia Design
The Sagrada Familia is 4,500 square meters large. It’s the size of an American football field. And when you see it in person, you can truly understand how big it is. The Basilica’s layout is that of a traditional Latin cross design. The Latin cross design features five naves, a crossing, an apse and an exterior cloister-style ambulatory. The exterior has three different facades, each a varied work of art whose imagery tells a story.
Although not yet built, the tallest part of the church will be 172.5 meters tall. The highest point in the city but just shorter than Montjuic Mountain (because no man-made building should exceed what God created). The church can hold 14,000 worshippers! That’s the size of a small city. Gaudí wanted to create a place where everyone in the city could gather. Making it feel like it was always open to whoever wanted to come in. A small church just wouldn’t have had the same effect.
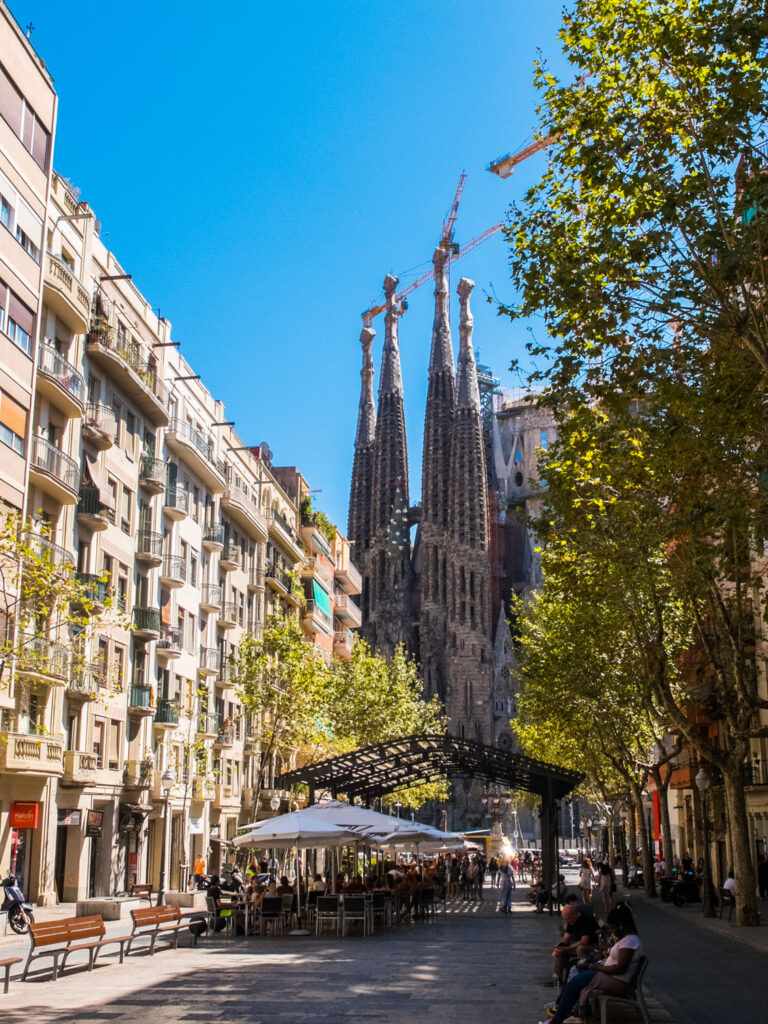
It’s important to highlight that, for our readers to understand Gaudi’s vision and references, we will be talking broadly about stories from the bible. And while not everyone who visits this church will be religious, the context will help you understand the meaning behind the construction. If you aren’t spiritual, just think of these citations as stories (or consider the real people who inspired those characters).
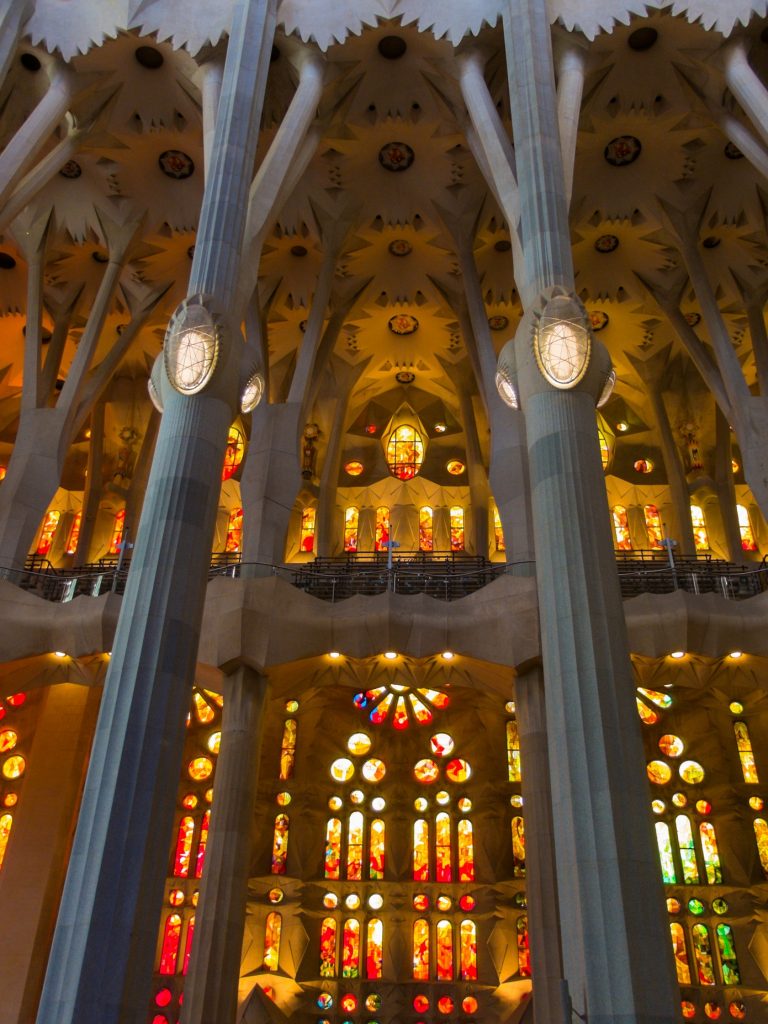
The Nativity Facade
To enter the Sagrada Familia these days, you’ll approach via the Nativity Facade. This was the only part of the church entirely designed by Gaudí. And he almost saw it finished as it was completed in 1935, just after his death. He was there almost daily overseeing the work, and it feels like the part of the church which is the most personal. The Nativity Facade has three entrances. One central and two lateral topped with four hollow bell towers, representing the four stripes of the Catalan flag. The Nativity facade faces the rising sun, as it represents the dawn of the life of Jesus Christ.
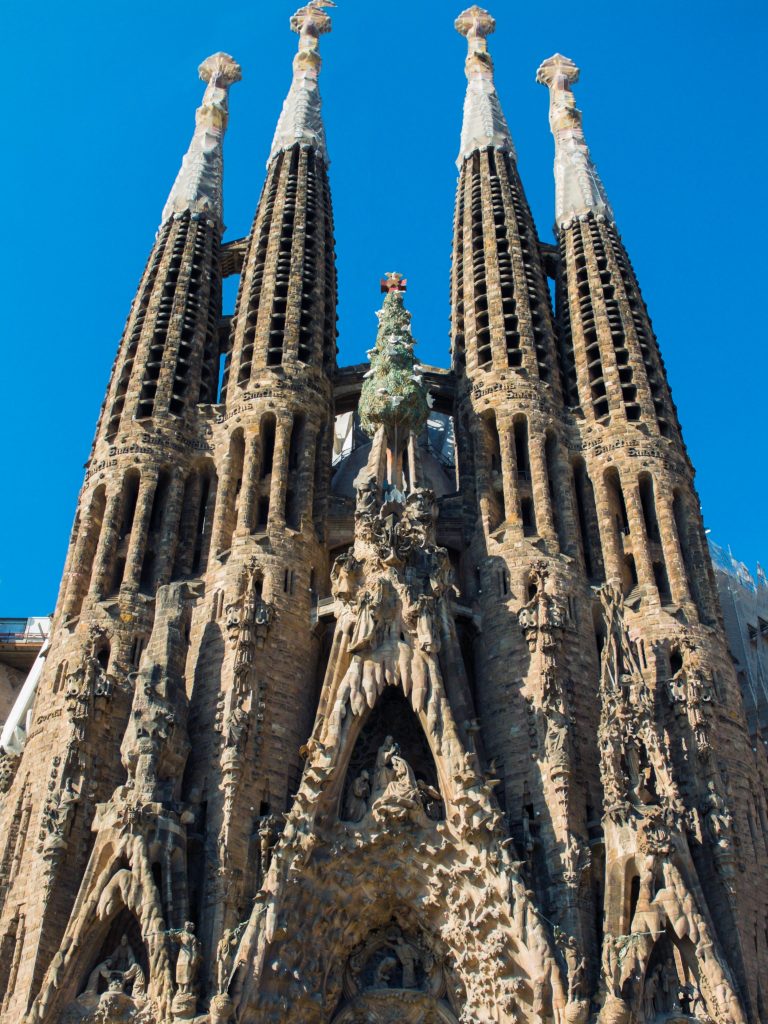
The three entrances on the Nativity facade are each dedicated to a theological virtue of the three members of the Holy Family; Hope, Charity and Faith. A portico is a triangular porch hanging over the church’s entrance. One of the most delightful little aspects of these entrances is the little details you might miss, so keep your eyes peeled.
One of these small details to notice when looking at the entire facade are the snowcaps carved into the stone. The snow is meant to look like it is melting off the tops of the hollows of the entrances. Gaudí used snow to remind the people of the festive Christmas season. So many aspects of Gaudí’s plans were drawn from historical architectural references. But others were meant to evoke a response for the common man. Something everyone can understand and evokes something within them.
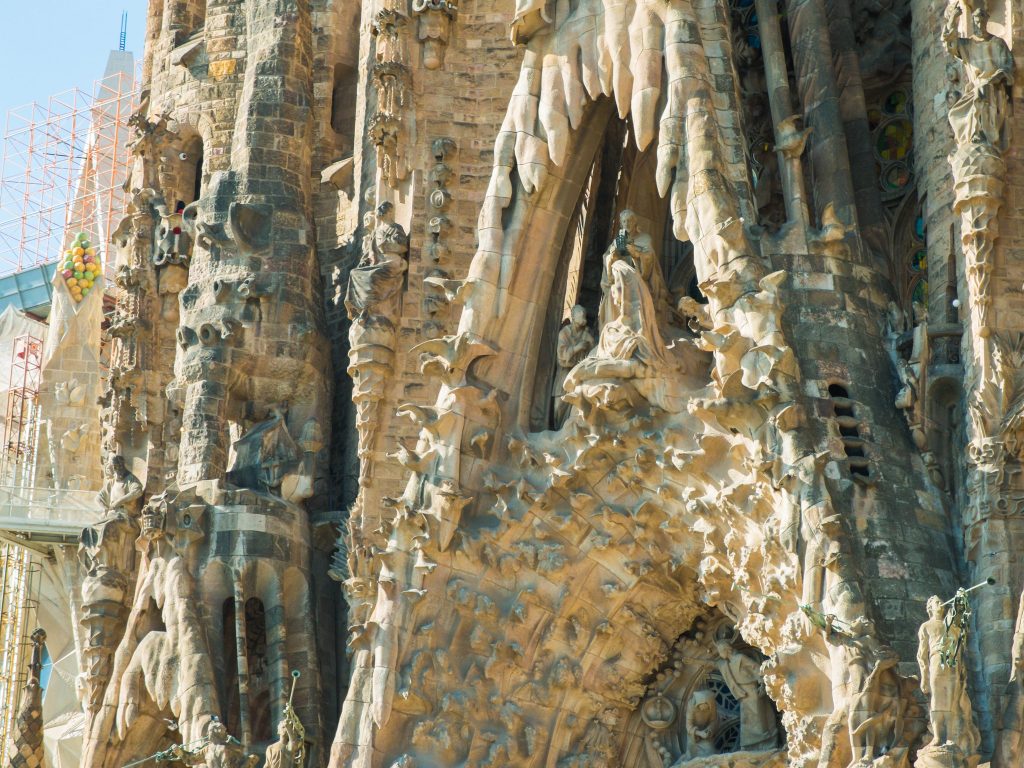
Gaudi’s Gargoyles
Instead of gargoyles, which are so prevalent in neo-gothic architecture, you’ll find a different kind of creature which caps the various edges of the roofline on the Sagrada Familia. Gaudí chose to use reptiles and amphibians (like snails, frogs, chameleons and lizards.) These creatures crawl on the edges of the building. While gargoyles are mythical creatures, Gaudí chose to pick beasts from our world who are biblically associated with the lower ranks. Gaudi believed they served the same monstrous purpose as the gargoyles in Gothic churches. They are not decorative, but their open mouths are used to drain rainwater from the temple’s roof.
The Hope Portico
The Hope Portico, dedicated to Saint Joseph, is on the far left side of the facade. This portico depicts scenes of virtue in times of adversity. We’ll study this piece from the top of the entrance, continuing downwards, beginning with St. Joseph’s Pinnacle.
St. Joseph’s Pinnacle
St. Joseph’s Pinnacle is almost hard to make out. It’s so high up, and sculptures blend in with the rest of the stonework. The textures given to the exterior are designed to reflect the crags you find on Montserrat, the sacred mountain of Catalonia. Just below the climax of the Hope Portico, you’ll see the figure of Saint Joseph sitting inside a small boat. The boat is an important symbol. Saint Joseph helped navigate the Catholic church as the patriarch of the Holy Family.
On the ship’s helm are three emblematic objects; a dove, an anchor and a lantern. The dove symbolizes the holy spirit, the anchor signifies faith’s constant grounding, and the lamp implies the light the word of Jesus Christ provided to the faithful. It’s important to note that this carving of Saint Joseph is thought to resemble Gaudí himself. The sculptors decided after his untimely death to immortalize Gaudí in the church. Gaudí himself feels like a patriarchal figure to all those architects who would follow in his footsteps.
The Holy Marriage
Below the pinnacle, in the hollow of the top arch, we find a grouping of three people. This is the scene of the marriage of Saint Joseph to the Virgin Mary carried out by a high priest who stands in the centre. They kneel over a basket of roses that symbolize God’s love at work in the world. Blossoming below this sculptural group are luscious flowers reminiscent of those growing on the Nile banks. Egypt was where the holy family experienced so much fear and terror; eventually, they had to flee the country. But they fled not without hope, which is what this entrance is dedicated to remembering. Hanging amongst the flowers are stone-carved rosary beads. 59 beads surround most of the windows on the porticos. Another way in which Gaudí combined the physical act of prayer into his church.
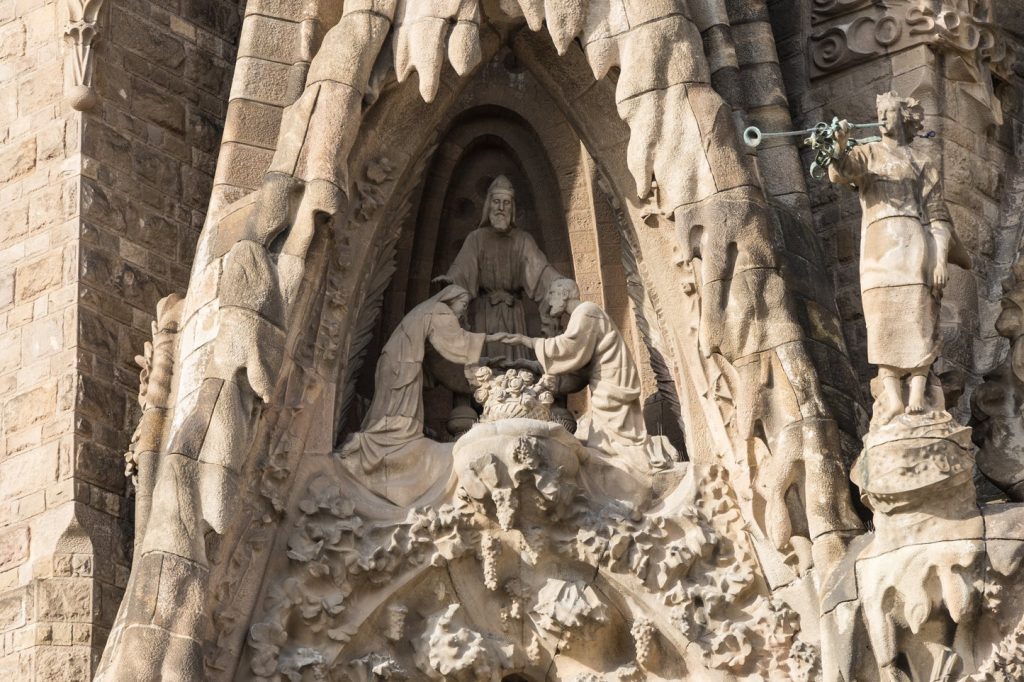
The Tympanum
Above the doorway, in the Hope Portico, we have the tympanum, which contains scenes from Jesus’ childhood. These tender moments between the young Jesus make him much more human rather than godly. On the bottom right, we see the Holy Family with Mary and Joseph and an angel guide fleeing Egypt. In the centre, we see the child Jesus in his father’s arms. A single dove flies off into the distance below them. Amidst this scene of father and son is something which you might miss. A set of carpentry tools carved in stone. Jesus’ adolescence was spent being a carpenter’s apprentice. And it was lovely to see that human side of his life immortalized in stone.
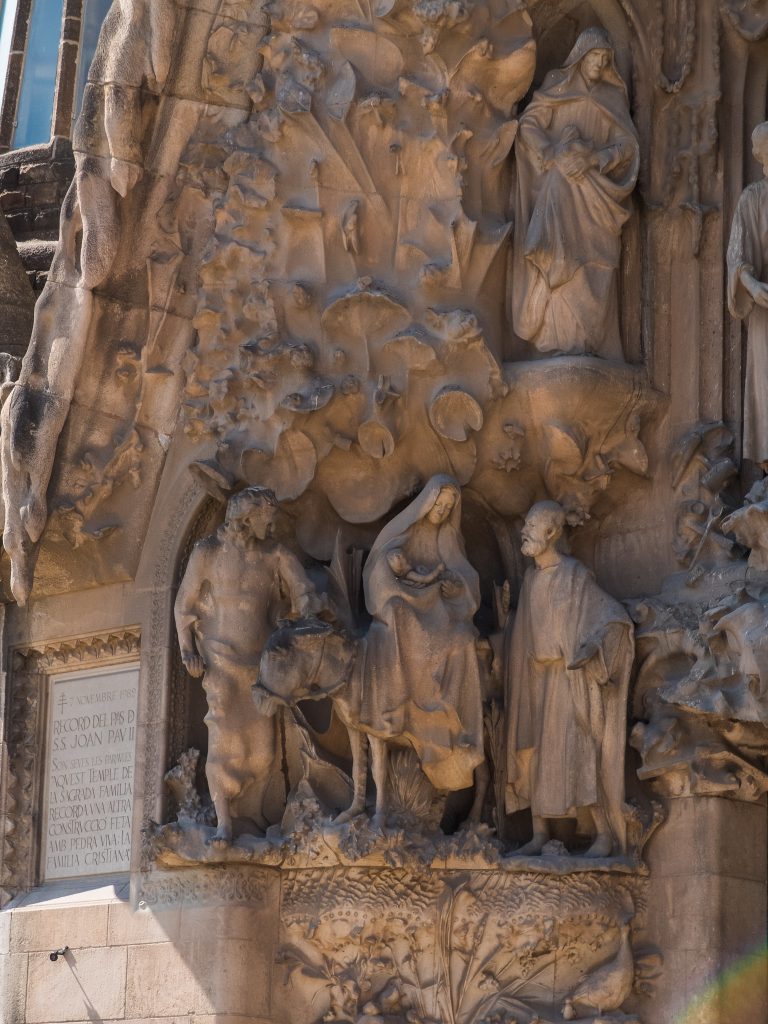
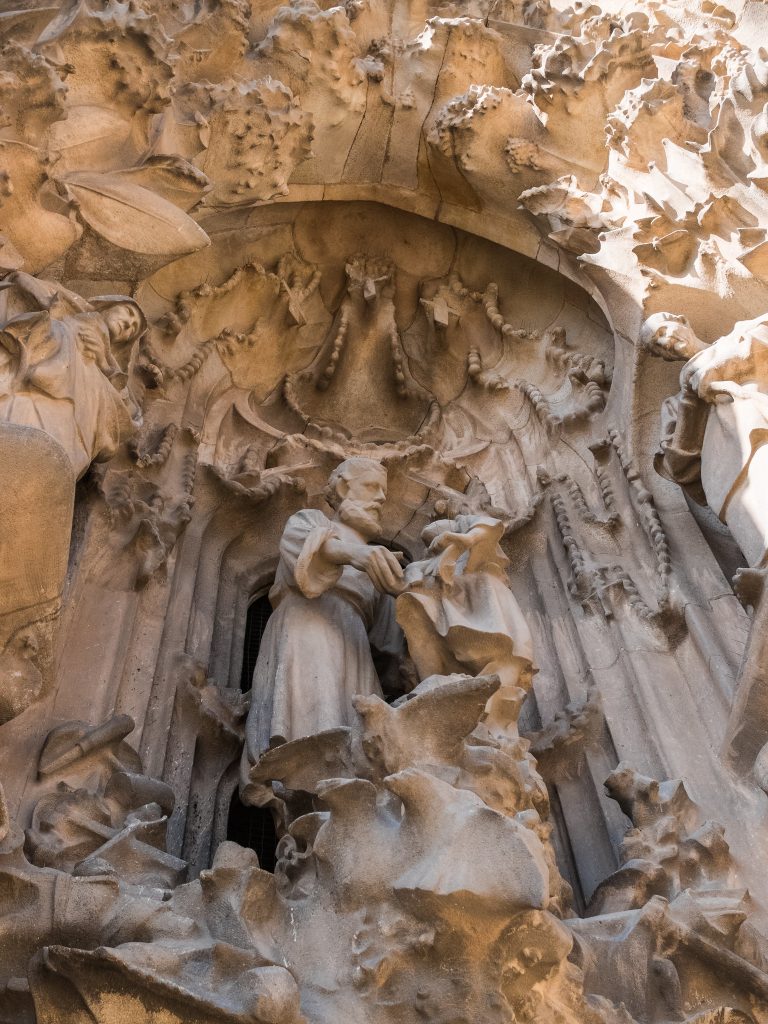
Slaughter of the Innocents
On the right, we have one of the most violent scenes from the bible: the Slaughter of the Innocents. This display shows a Roman soldier tearing a child from their mother’s arms. Under the soldier’s feet are babies’ bodies who have already fallen to the soldier’s sword. Although this is hard to see, if you manage to look closely, you can see that the Roman soldier has six toes on one foot. A small detail but one denoting his monstrosity.
Although this is a sad scene, it’s an important historical moment. When hope was all that these people had to cling to survive. On this side, the edges of the entrance are formed into the shape of a chameleon. The chameleon is an animal that represents change, and change is what hope is based upon. The fact is that even in the darkest times, there will be light. Light is representative of change, and the turning of tides gives even the most lost hope.
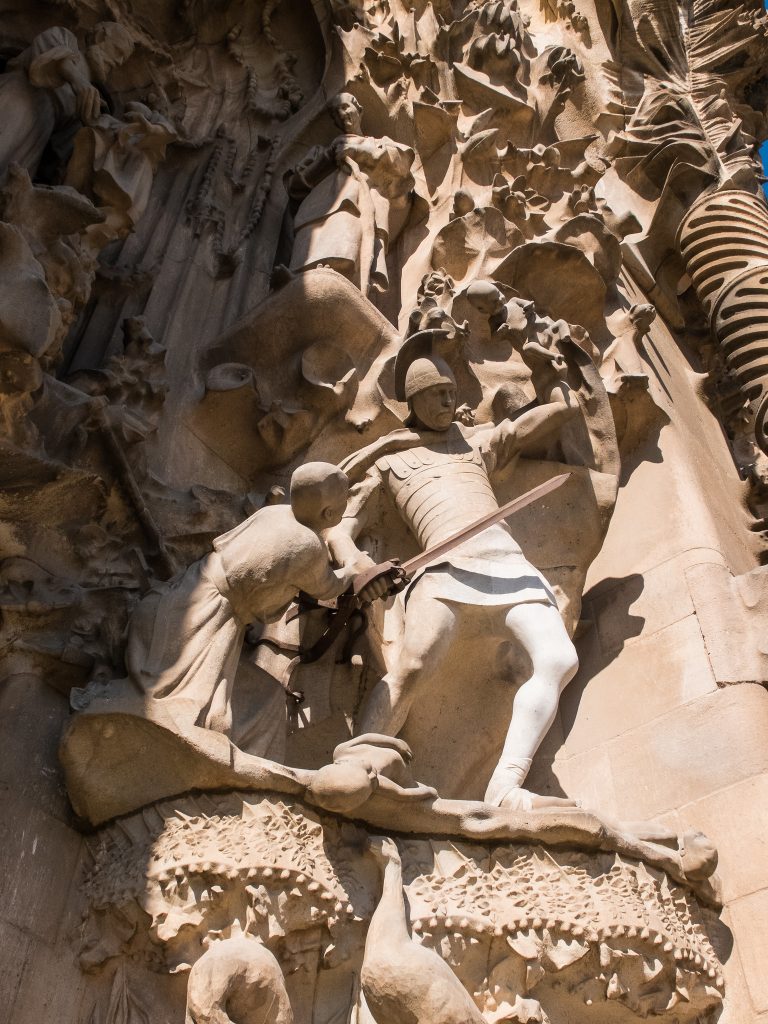

The Charity Portico
The central and most crucial portico on the Nativity Facade is the Charity Portico. Jesus’ charitable nature was one of his most notable characteristics, yet this entrance is filled with scenes of the Virgin Mary. This reflects how those who nurture us pass on their core values and attributes. The textural treatment of this portico is slightly different than the others. The exterior is covered in design elements that resemble or call back to the stable in which Jesus was born. Animals, birds and various plants are hidden throughout the mass of ornamentations that swell over the pointed portico.
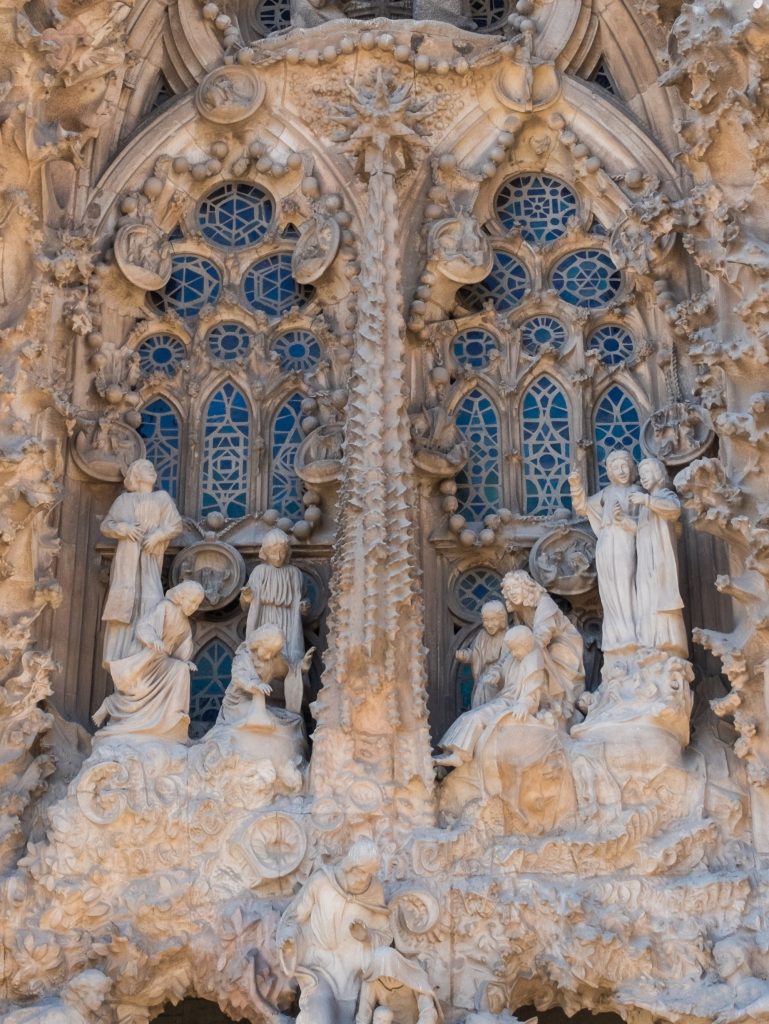
The Tree of Life
Again, starting from the top down, let’s first focus on the Tree of Life. The culminating part of this portico is capped with a polychrome-coated green cypress tree. Polychrome decorates architectural elements, like pottery or sculpture, in various colours. Gaudí originally intended for the entire Nativity facade to be polychromed. He believed that if every sculpture, face, plant and animal were painted, they would come to life in a much more realistic way. Unfortunately, the cost of this much exceeded the budget! And so, polychrome was used sparingly. But therein making where you see those colours that much more impactful.
Symbolism on the Tree
The cypress tree symbolizes eternity since it’s an evergreen plant and never loses its leaves. Covering the tree are 21 white doves that fly out of their nests and into the sky. On the top of the tree, like a Christmas Star, is the red and white symbol of the holy trinity. The Greek cross formed the base of this symbol. The Greek cross combines the letters’ alpha’ and ‘omega,’ which mean the beginning and the end. Atop the cross is the last white dove, its arms spread wide, resembling the shape of Jesus on the cross.
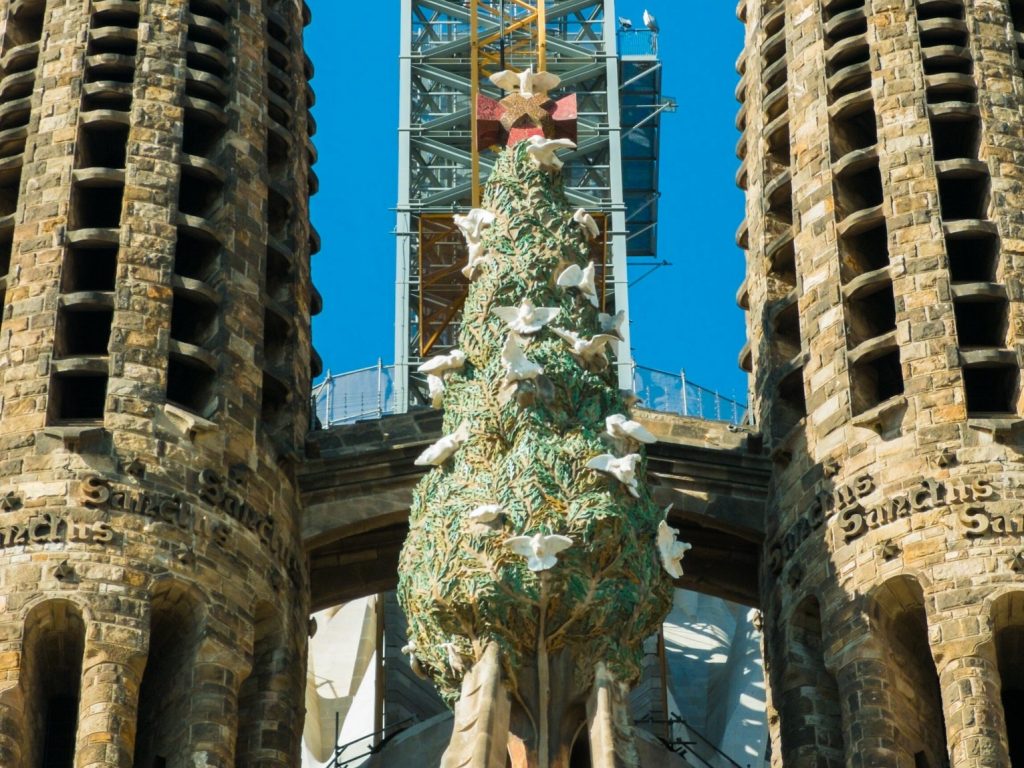
Two ladders are placed below the tree, representing our mortal desire to reach eternal life. Below the tree, you’ll see a pelican perched, her beak angeled toward two baby birds, ready to be fed. The pelican was once believed to be a symbol of the Eucharist as in ancient times, people thought the pelican opened its chest to feed its young, just like Christ offered up his own body to feed his disciples. Hidden beneath the young pelicans is a brightly coloured egg adorned with red and yellow glass. The egg is thought to represent either the birth of the universe or the symbol of Jesus’ resurrection.
Below the tree is a group of angels burning incense inside old vessels called ‘centers.’ Burning incense in the church is an ancient tradition representing the faithful’s prayers rising to heaven. The pinnacle’s stonework is covered in little bubbles, thought to represent the incense floating up toward the sky. It’s important to note that the angels here were actually sculpted by Gaudí himself.
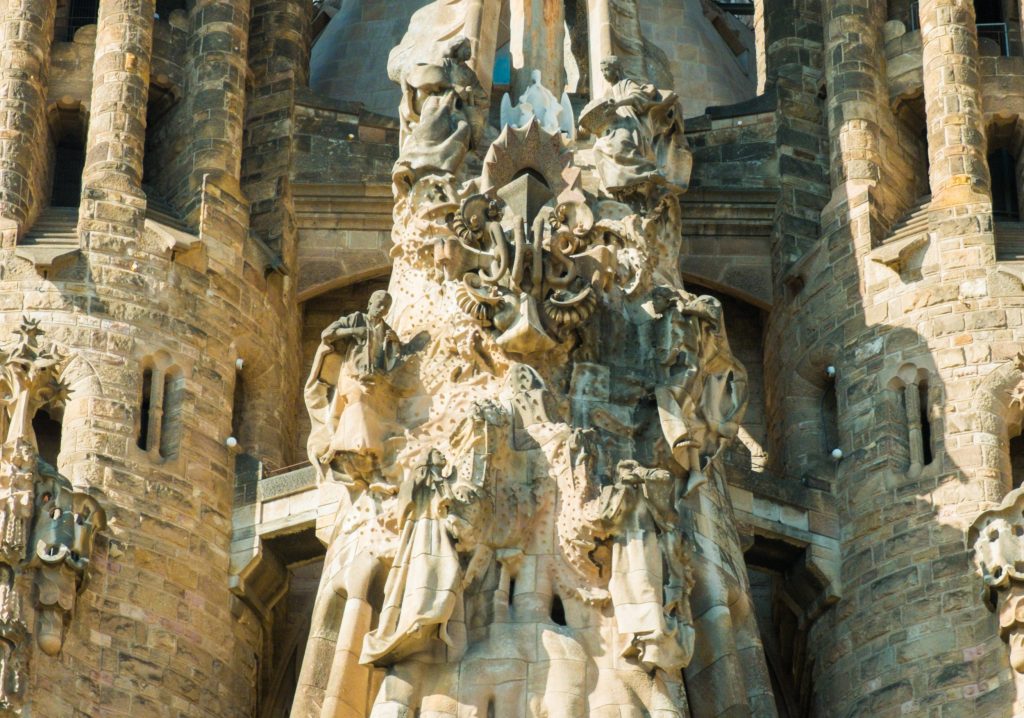
The Crowning of Mary
Below the tree of life, we come to a small cave. Here we can see a little intimate scene of Jesus placing a copper crown atop the Virgin Mary’s head. Crowning her the Queen of Heaven on Earth. This was her reward for her ceaseless love for God and humanity. Despite what they had done to her beloved son. On the left, we see Saint Joseph there to witness the event. And on the right, we see the Holy Spirit represented as a man. The entire scene is set in front of one of the incredibly colourful stained glass rose windows. At certain times of the day, the glass seems to set the entire scene aglow with mystical light.
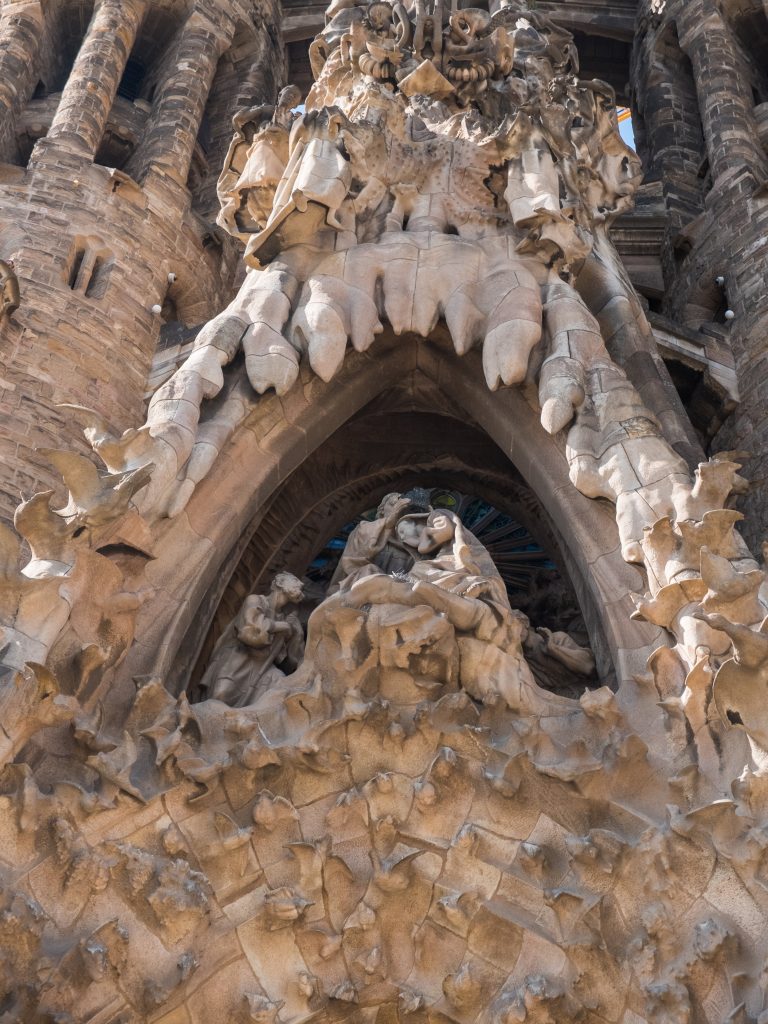
The Charity Vault
The vault in the Charity portico contains the scene of the Annunciation. We find the archangel Gabriel told Mary that she is the chosen one. Who will bring the son of God into this world? Surrounding this petite scene are the signs of the zodiac. And depictions of constellations across the sky. Just as they would have been on the night Jesus was born. Bands of rosary beads surround the scene. Hanging around the rosary are medallions carved in stone representing the ‘Miraculous Medals,’ which you find around rosary bracelets.
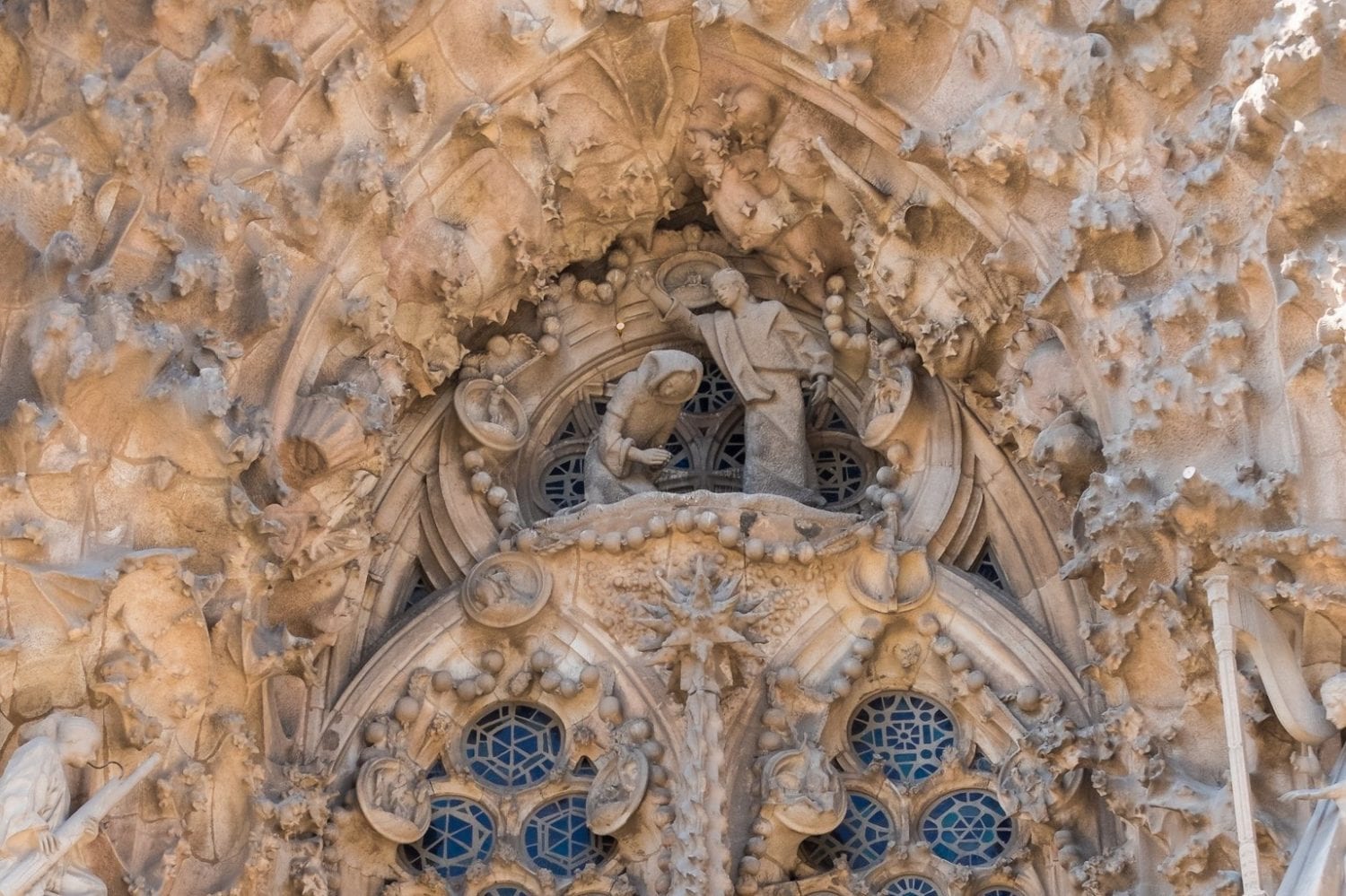
The Chorus of Angels
Above the Charity doorways, here is a chorus of angels. Each angel is a musician, playing popular instruments in religious settings. Instruments like the lute, the violin and the harp, the more common guitar, the bagpipes and the tambourine can all be found here. Once more, this was a way of the common fold being able to see themselves in the divine. Running up between the two sets of stained glass windows behind the angels is the multi-pointed star of Bethlehem. This was the star that shone in the sky to announce the birth of Jesus.
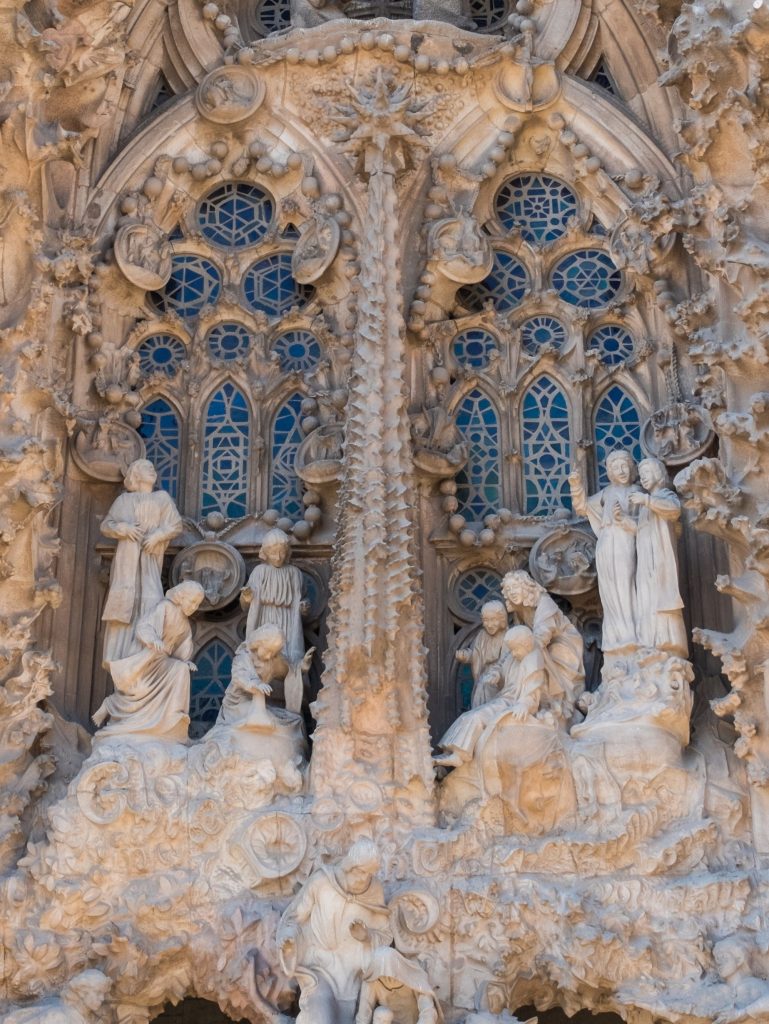
The Adorations
To the left of the double doorway, we can see sculptures of the Adoration of the Magi. And on the right, we have the Adorations of the Shepherds. Some scenes from the Nativity represent how Jesus’ arrival brought people from such disparate groups together. For me, this scene is especially poignant since I feel Gaudí achieved a similar reaction in the construction of this church. No matter if you are religious, spiritual or neither, this building still draws people from far and wide into its arms. And once they behold it for themselves, there is never a question of its outstanding cultural value.
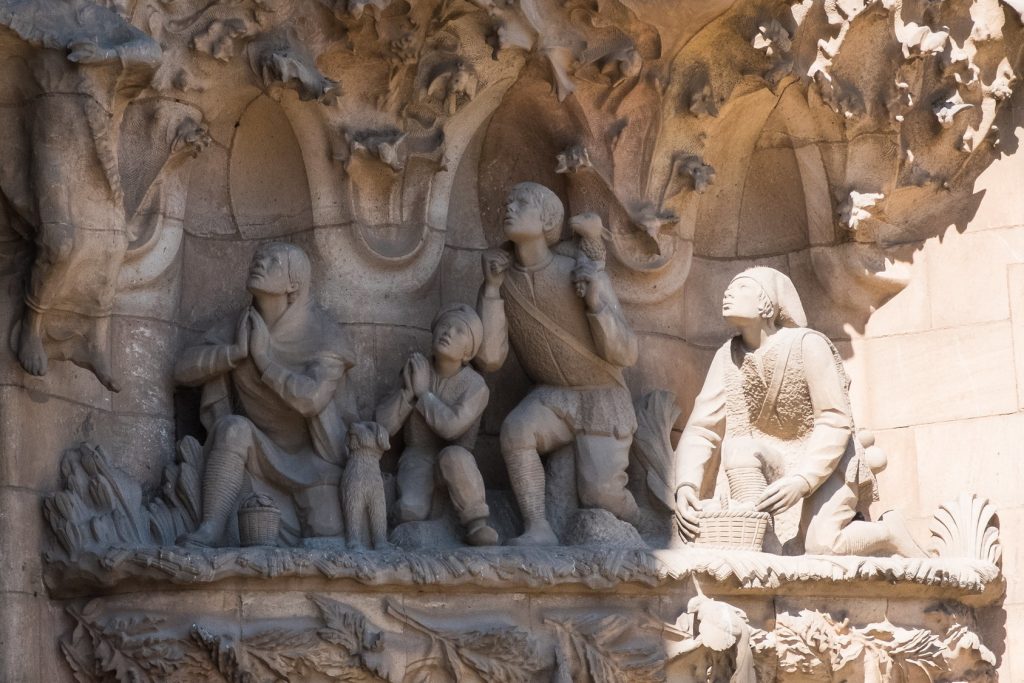
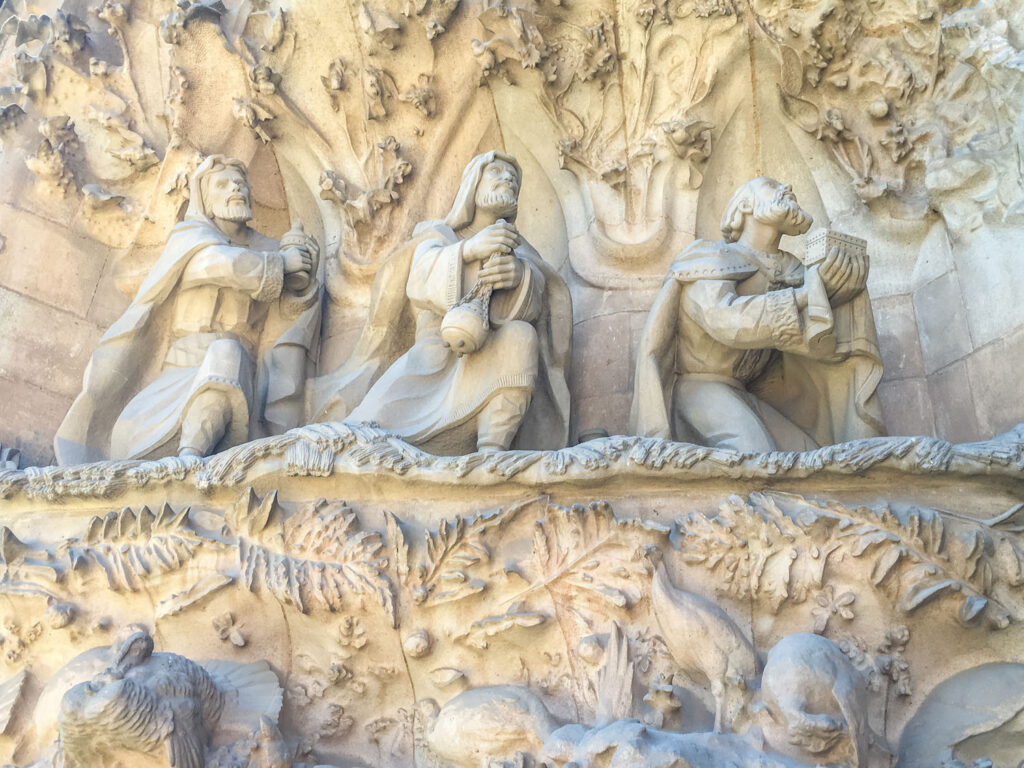
The Monumental Columns
Three primary columns are located at the base of the church, each representing a member of the holy family. The one in the centre of the two charity doors is the Jesus’ Column, and the other two flanking the charity portico are dedicated to the Virgin Mary and Saint Joseph. On the very top of the central column is baby Jesus, being placed into a bassinet by his mother. His father looks on, as do an ox and mule, just like the Christmas carol. To the left of this scene is a small text inscription expressing “Gloria in Excelsis Deo,” a phrase spoken by the angels on the night Jesus was born.
Large palm leaves look like they’re supporting the group atop the column. Palm leaves are a symbol of victory in Roman culture, and the date fruits hanging from the leaves symbolize faith. Surrounding the column is a thick ribbon with inscriptions inlaid upon it. The form of ribbon almost looks like one side of a DNA strand. Fittingly, it is thought that the inscriptions on the fabric are Jesus’ genealogy dating back to Abraham. Halfway down the column, the stone is surrounded by dense iron mesh. If you peek through the mesh, you can make out the shape of the snake biting an apple, the symbol of original sin. The iron mesh traps the reptile from fleeing the garden and invading the pious world.
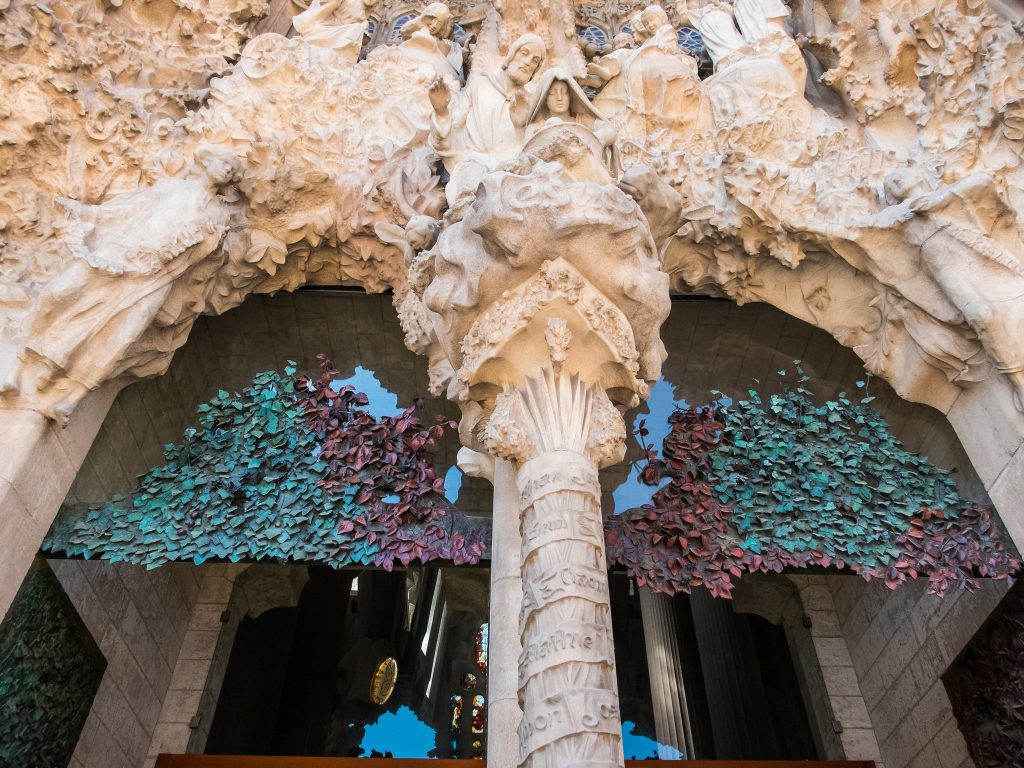
Carvings on the Column
Atop the two remaining columns flanking the sides of the Charity portico are a pair of angels playing long bronze trumpets announcing the birth of Jesus. The models for these sculptures were a group of military musicians who were good friends with Gaudi. The angels stand atop more palm leaves, covered in snow and dates. The centre of the columns is marked with an inscription, each inscribed with the names of those to whom they are dedicated to. At the bottom of the columns are carvings of a tortoise and a turtle, holding the entire weight of the column up. The turtle represents the land, and the tortoise the sea. Both of these animals are unchanging and, as such, are capable of being the foundation upon which this church is built.
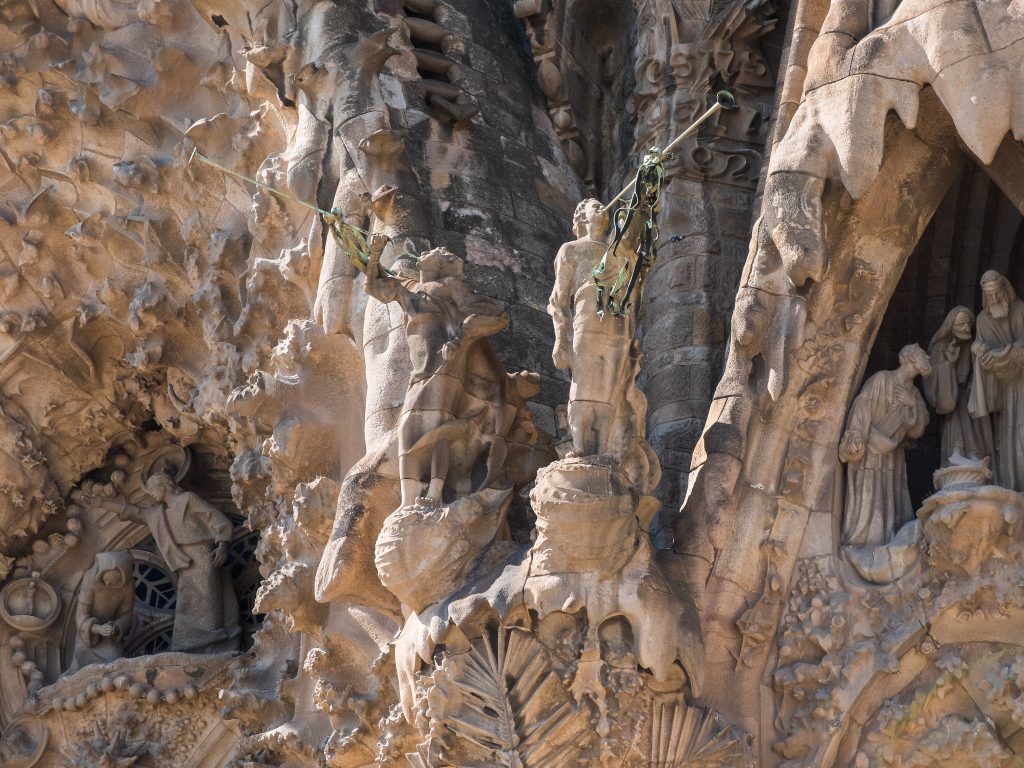
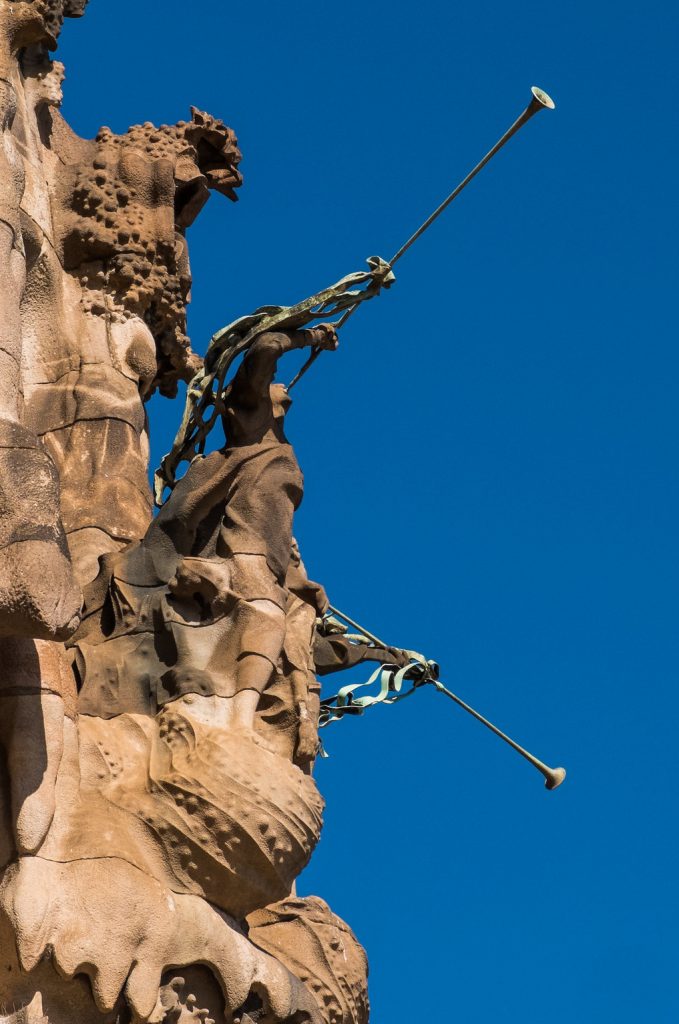
At the bottom of the columns is the carving of a tortoise and, on the other, a turtle, holding the entire weight of the column up. The turtle represents the land, and the tortoise the sea. Both of these animals are unchanging and, as such, are capable of being the foundation upon which this church is built.
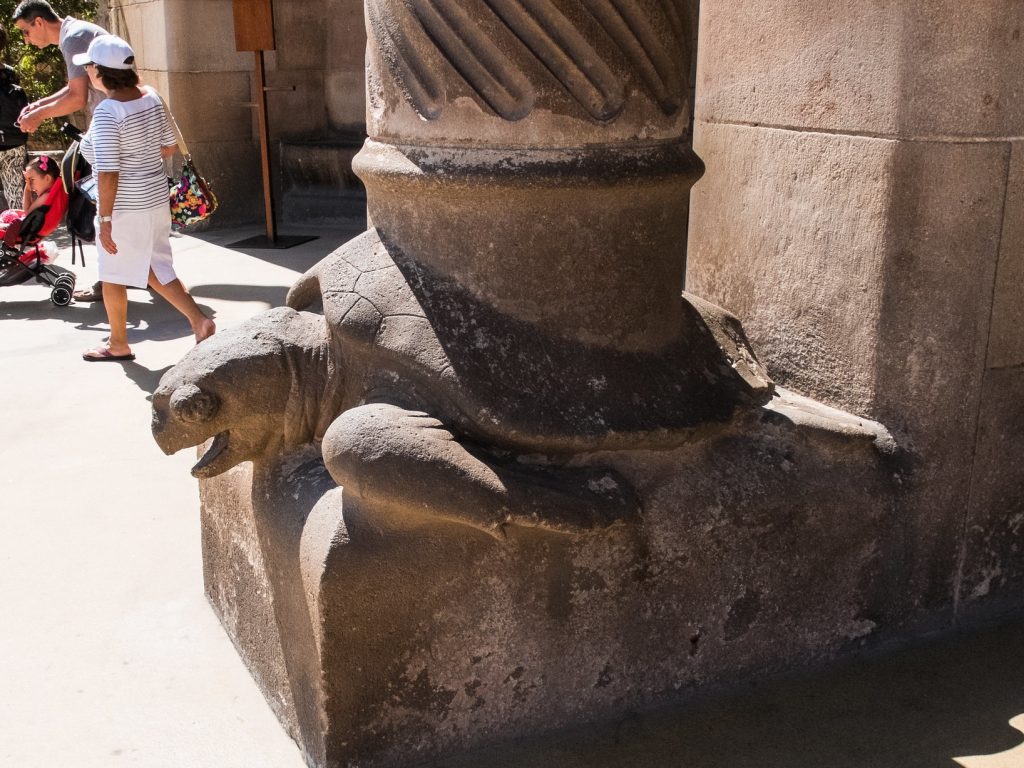
Faith Portico
The last of the tree porticos is on the far right-hand side, called the Faith Portico. This portico is dedicated to the Virgin Mary, yet most of the scenes here actually feature her son when he was a young boy and his life during adolescence.
While centred around Jesus, these scenes show Mary’s faith in God. Imagine being a mother and seeing your son grow up so innocent and kind, all the while knowing he will die for the sins of humanity, and you’ll be the one to bury him. It takes a strong woman to keep faith in this knowledge, and yet she persevered and, not only that, made sure to be the best mother she could be against all the odds. I think everyone can take something from this story into their own lives at times when they feel they perhaps have lost faith in themselves or the direction their lives are going.
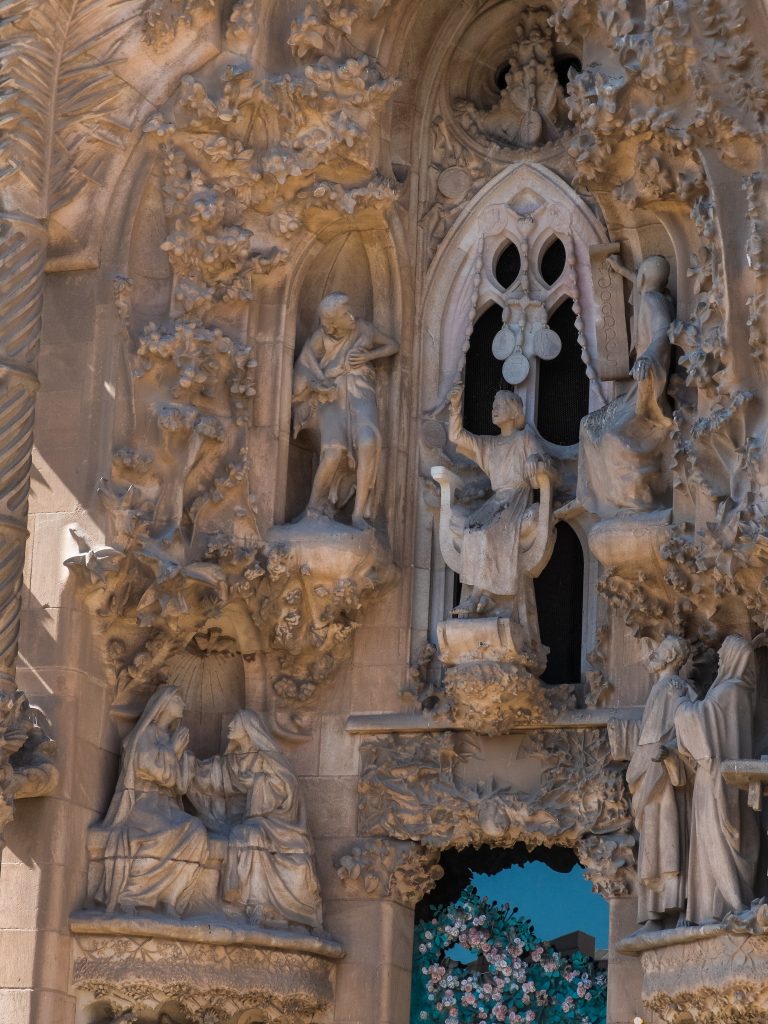
Blessed Virgin’s Pinnacle
At the very top of the portico is the Blessed Virgin’s Pinnacle. The head of the pinnacle is capped with ears of wheat springing forth. These symbolize the bread Jesus shares with his disciples in the Last Supper. Below, in a small hollow cave, is a carving of a hand with an open eye in the centre. This is the symbol of divine providence, which represents God, who can see all and even perhaps influence the destiny of humankind. Vines and grapes intertwine all over this pinnacle, another symbolic element of the Last Supper.
In the centre of these vines is the figure of the Virgin Mary, her hands crossed over her chest and head leaning back, utter vulnerability and trust emitting through her language. Mary stands upon a three-pointed lamp, representing the light of the holy trinity. Below her figure, we can see Saint Joseph’s anagram, another little detail tieing these two people together consistently through the design, even when they are not physically together.
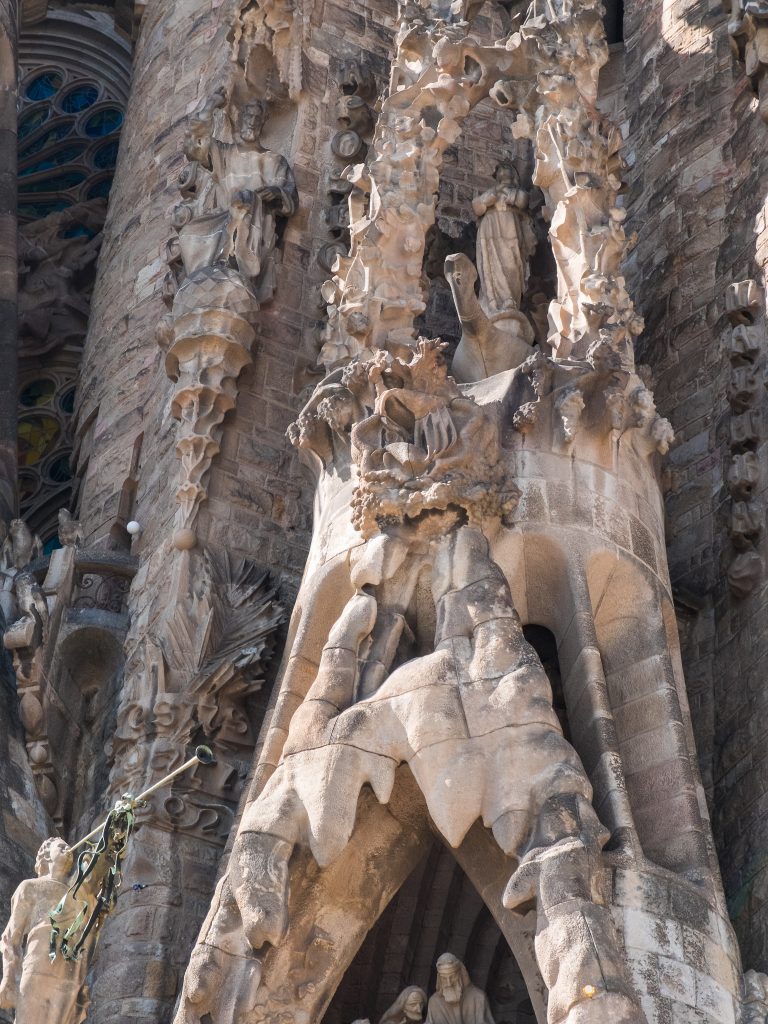
Jesus in Simon’s Arms
In the hollow at the top of the portico is Jesus in Simon’s arms in the temple of Jerusalem. Many parents would bring their children to the temple to be blessed. A bowl is at the bottom of the scene, and within it are two birds. But these are not doves as we’ve seen before, but are pigeons. Every parent needed to bring a sacrifice to the temple for their child to be blessed. Most people would bring a lamb to display wealth, but as Mary and Joseph were poor, they could only afford to bring two meagre pigeons.
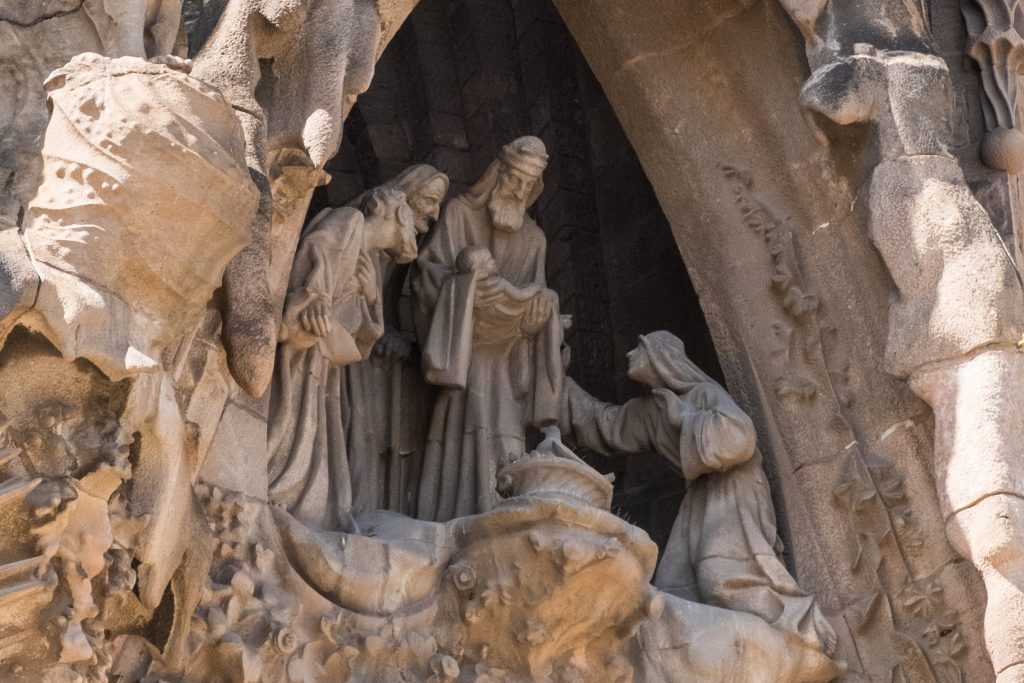
Central Scene on the Faith Portico
Under the vault on the Faith portico is a beautiful rose window made up of multicoloured glass. Looking up from underneath the vault is the figure of Jesus seated in a chair, his hands raised towards the sky. On his left side is Saint John the Baptist. On the right is Saint Zachariah. These two scholars were some of Jesus’ best teachers and would shape how he would preach. Despite being his elders, they are seen here looking at Jesus with admiration and wonder. Below the scholars, right above the doorway, is the symbol of the heart of Jesus, surrounded by thorns and covered in bees who feast on the blood. A morbid foreshadowing of things to come.
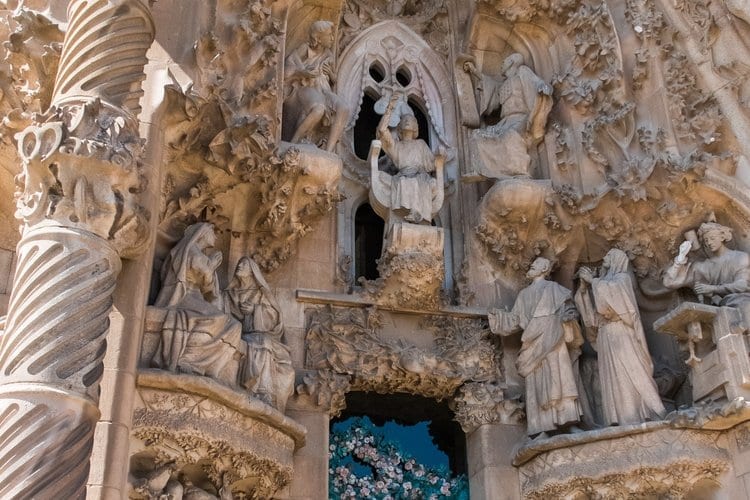
On the left-hand side of the doorway, we can see the scene of the visitation of the Virgin Mary. Here we have Mary, pregnant with baby Jesus, visiting her cousin who at the same time was pregnant with the would-be Saint John the Baptist. In the scene on the right, we find Jesus as a young carpenter at his work table. In front of him are the figures of Mary and Joseph. Their faces are that of surprise, anguish and denial as they learn of their son’s fate for the first time. But Jesus remains unphased, working quietly on his carpentry, his posture slightly slumped, mirroring a more human figure who knows not yet of his divine destiny.
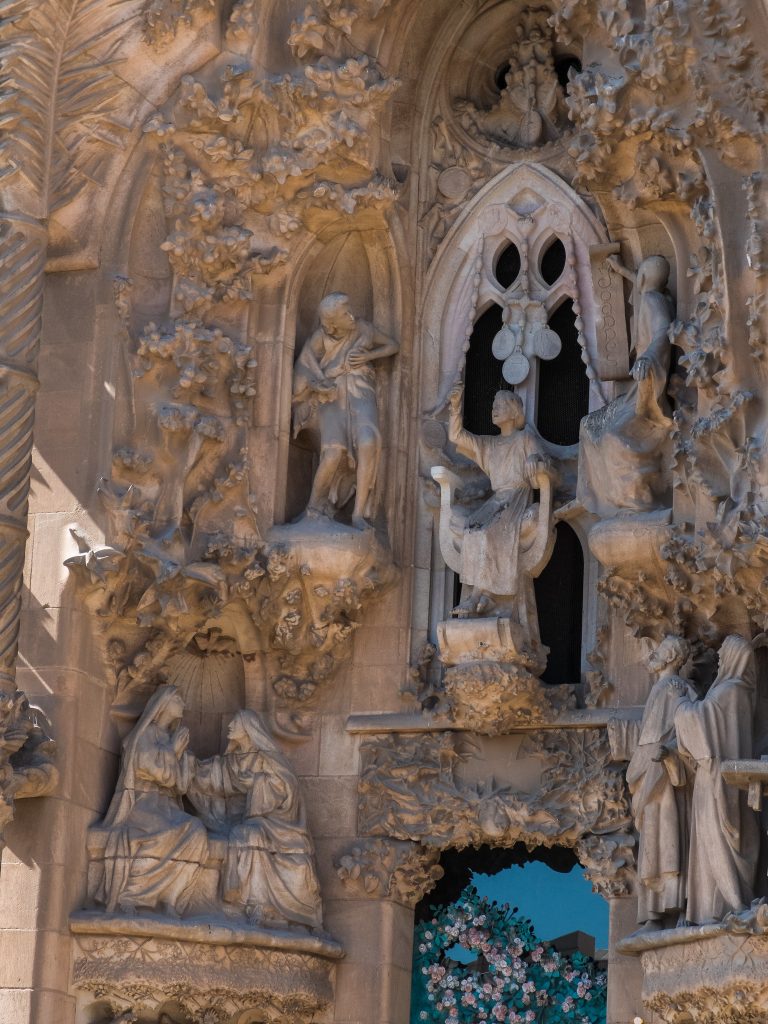
The Spires and Towers
Gaudi desired to make the Sagrada Familiar as the tallest building in Barcelona. He was inspired by stories of architects in medieval times who built their churches as the central figure in the city. These churches needed to be tall as they were often used as meeting points, a guiding light to those travelling into town. Their bell towers signal the beginning of the workday or even warn people of fires, earthquakes or other devastating events. Gaudi wanted to implement this same idea, but just one tower wouldn’t suffice. He decided to far and away exceed anything created for basilicas before.
Gaudi’s design called for eighteen spires, reaching up toward the heavens. The hollow and hole-filled design of the spires makes them look like a sort of beehive or anthill, as the stone’s colour so closely resembles the earth. But the hollow design was actually a form of lanterning, an architectural element that illuminates the church while also giving it enormous height and grandeur.
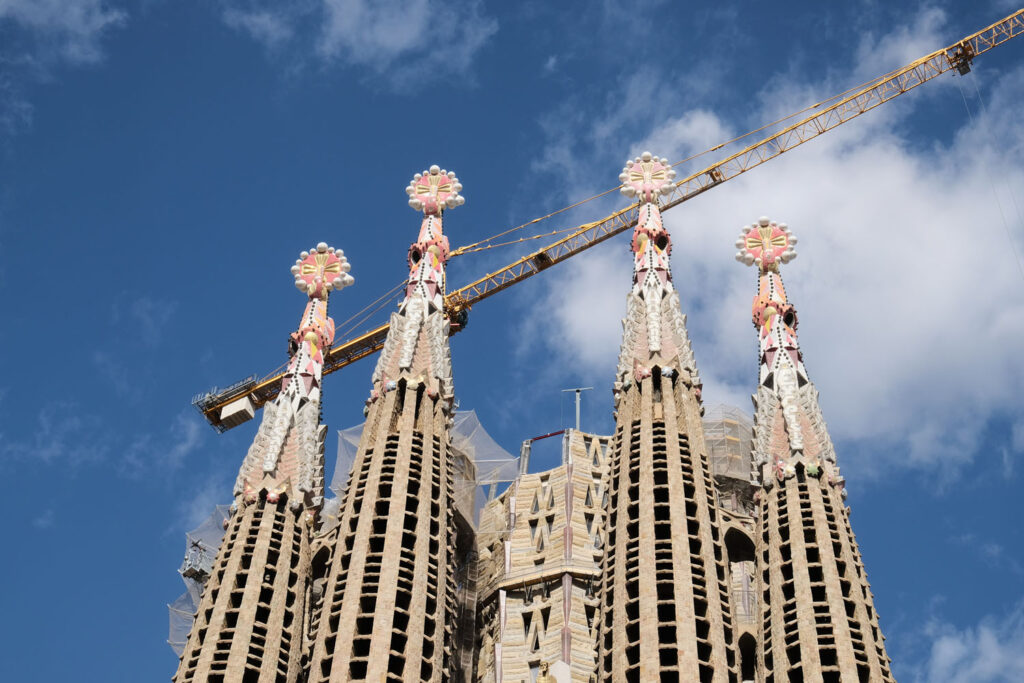
The Spires
The spires are representative, in ascending order of elevation, of the Twelve Apostles, the Virgin Mary, the four Evangelists and, tallest of all, Jesus Christ. The Evangelists’ spires were designed to be topped by sculptures of their corresponding symbols. A bull for Saint Luke, symbolizing sacrifice, service and strength. An angel stands for Saint Matthew, who represents Jesus’ human Incarnation, who, upon his death, became divine. An eagle sets off to soar in the representation of Saint John, as the eagle symbolizes a figure of the sky and the fact that Christians should look to their eternal fate instead of their mortal one. And finally, we have Saint Mark represented by a lion. Saint Mark’s beautiful gospels were thought to be the “voice of the one who cries in the wilderness,” like the roar of a lion.
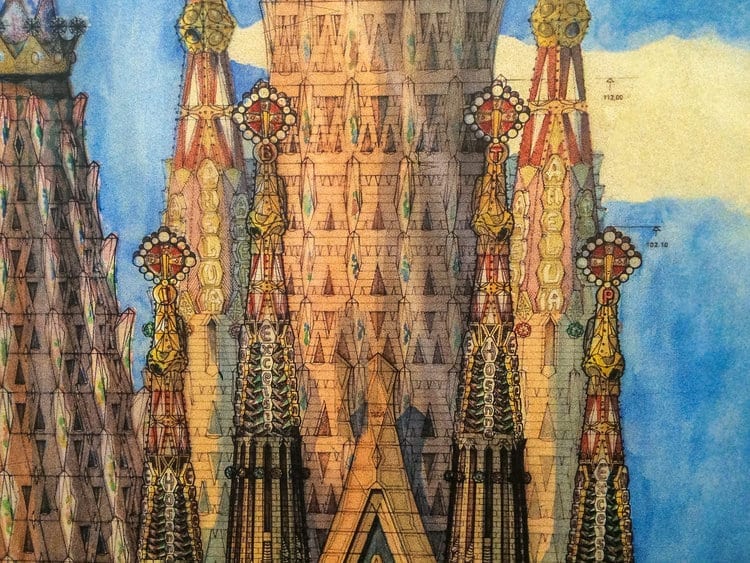
Atop each of the spires along the perimeter of the church, over top of the cloisters, are a set of pinnacles. These are in various shapes, abstractions of elements of the bishop’s attire, such as the mitre, the ring, the cross and the staff. They are all decorated in rich tones of Murano glass which is much stronger than ceramics, so they can withstand the elements up high.
Jesus and Mary Towers
The Virgin Mary tower will be the widest right over the high altar. Her tower is currently finished, but its shape has already been a form of a cathedral. Her tower, once completed, will be crowned by the ‘morning star.’ This star is the guiding light that travellers use to find their way even in darkness, and the star is still visible even when the sun has risen at dawn.
The interior of her tower is made up of a large hyperboloid skylight which brings natural light into the presbytery. The hyperboloid will be covered in white tiles, the colour of purity, looking like a divine cyclone sucking in the light from above. The largest and tallest of the towers, the Jesus Christ Tower, has yet to be built, but once completed will be the most impressive of them all, reaching a height of 172.5 meters, capped with a Gaudí-style four-armed cross. The tower’s interior will act as a giant lantern since Gaudi wanted this part of the church to reflect the phrase Jesus spoke, “I am the light of the world.”
The Cimborio
At the top of the spires, you’ll find elaborately coloured and designed cimborio. A cimborio is a dome or a cupola from traditional Spanish architecture. Gaudi’s cimborio is more sculptural, with images of plants decorating the surface, specifically those plants connected to the Christian faith. We see ears of corn, wheat, cedar and lavender all swirling around. Gaudi also chose plants native to the Mediterranean or that once grew on the site where the church was built. Gaudi used his technique of trencadis cladding to ensure the tops were as colourful as possible so you could see them across the sky from all over town.
The Cloisters
As you enter the Nativity facade, you pass through those large doors and enter the cloisters surrounding the entire church. A traditional cloister was first used in monasteries and was meant “enclosure.” It was a covered walkway for the monks to use as a space of private contemplation. When cloisters were incorporated into cathedrals, they would run along one side of the church.
Gaudi used his cloisters in a revolutionary way; instead of just placing them on one side of the church, he wrapped them around the entirety of the Basilica. This was his solution to create separation or barrier between the church’s interior and the loud and obnoxious outside world. This resulted in a quieter interior and an almost zen-like atmosphere. A conventional monastery cloister would surround a garden. Because the interior here would be the church’s apse, Gaudi made sure that his interior still felt like a garden, like the of Eden. A mythical forest in the centre of town.
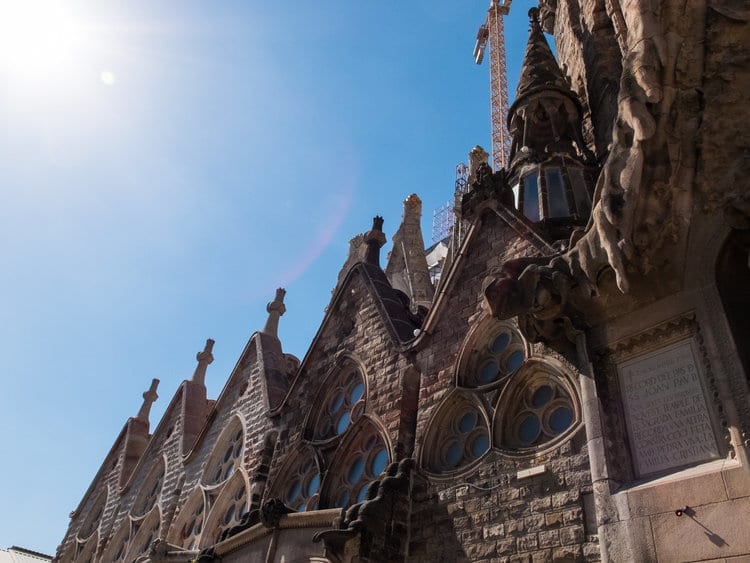
Cloisters and Light
Gaudi wanted to find a way to bring natural light into the interior of the church even though there were no windows that faced directly outside the apse. He did this through his ingenious redesign of the cloister windows. Gaudi went through two different variations in his light experiments. Both of which are still present to this day. The first was designed in 1890 and was based on the three ogival modules inspired by traditional Gothic architecture.
The secondary design done in 1919 was a more modern interpretation of Gaudi’s which looked less like Gothic art and was more inspired by nature. These circular windows, stacked in a triangular pyramid, looked like a honeycomb and fit better with the rest of the naturalist design across the temple. The cloisters also served another purpose. By having this area around the entirety of the church, Gaudi made it so that these galleries could be an area where people could move throughout the church quickly without interrupting the worship that was taking place inside.
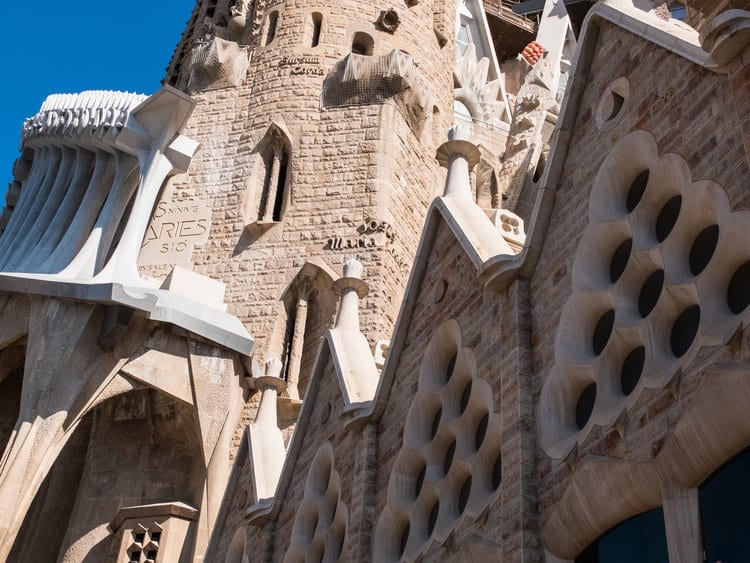
The Bronze floral Doors
To enter the church, we must head back to the Charity portico and walk through the archway. The doors you pass on your way are made from polychrome bronze and designed by various plant species and covers and are ed in highly realistic insects. The paintwork on these doors is breathtaking and an introduction to the colours you’ll be wowed with inside.
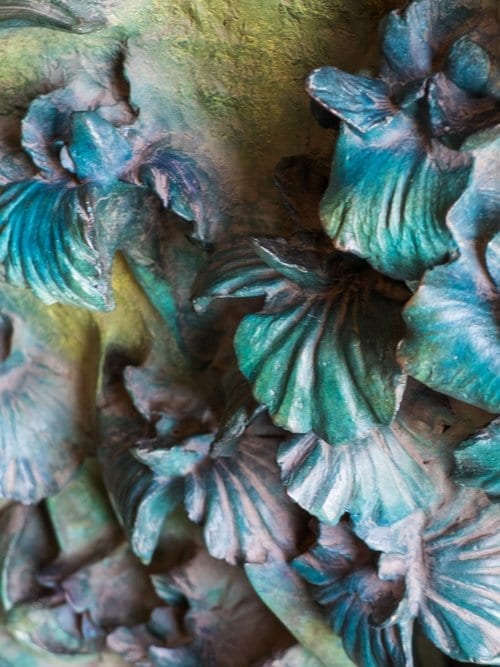
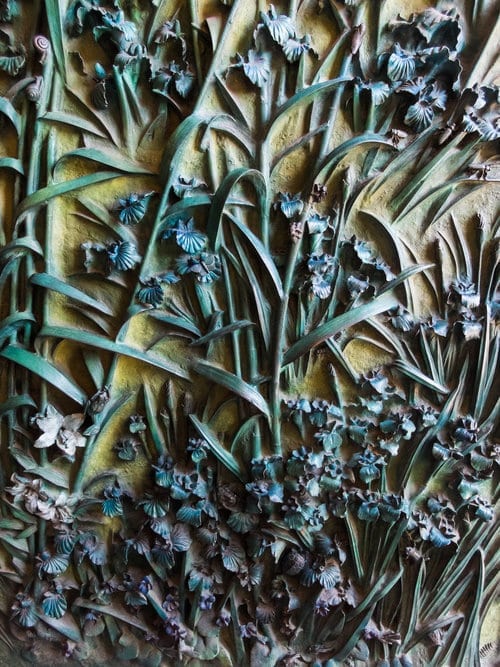
The Rosary Portal
You’ll first pass through the Rosary Portal to enter the church’s interior. This incredible doorway is called the door of Our Lady of the Rosary. In the tympanum above the doorway is the sculpture of the Virgin Mary holding a crowed baby Jesus. Mary also wears a crown, as she is the Queen of Heaven on Earth, but she is also symbolically crowned with an archway of roses on the portal above her. Since the rose is the symbol of purity is almost always hidden somewhere in depictions of the Virgin Mary.
Above this doorway is a cupola lantern which perfectly lets in a ray of light that highlights Mary’s face. This effect is almost too beautiful, and if you didn’t know the cupola was there, it takes on looks heavenly side of the doorways are various sculptures of characters from the old testament.
On the bottom of the arches around the door are scenes dedicated to the theme of temptation. We see the temptation of woman, the death of Judas and the temptation of man. The temptation of man is the most surprising as it is symbolized by a fish-like devil offering a bomb to man. While you might not always associate the devil with bombs, this scene was of particular significance to the people of Barcelona. Bombs were heavily used during the Spanish civil war, and this particular artist was inspired to make this alteration after the bombing of Barcelona’s Liceo Theatre in 1893.
The Interior Apse
The floorplan of the Sagrada Familia is designed to replicate the traditional Latin cross, but Gaudi’s floorplan featured five naves, a large central one and four lateral naves. He also took it upon himself to widen the naves, therein creating an unparalleled vastness of space, which feels impossible to have in such a lavish interior. But with all this space, there had to be structure. Some way to keep the building from falling down without sacrificing that ethereal atmosphere.
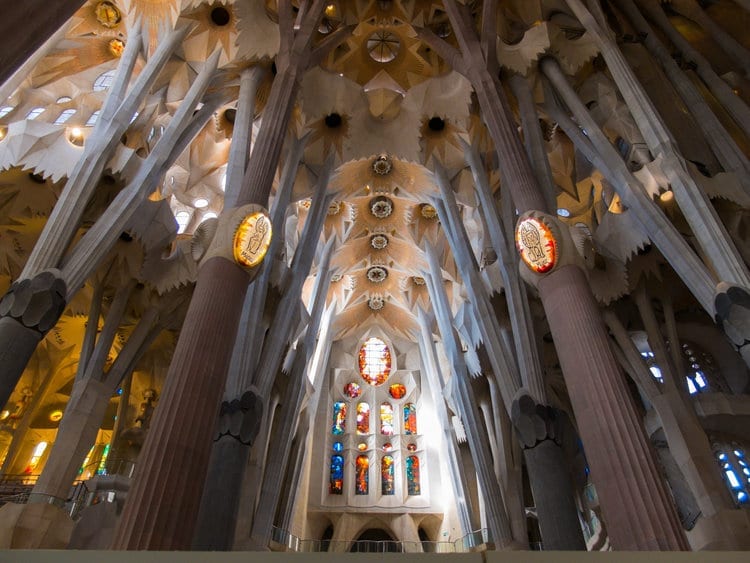
The Arborescent Columns
The interior of the church was meant to resemble a spiritual forest. Gaudi wanted it to feel like a retreat into nature. Gothic churches were revolutionary in creating openness and space; they wanted the interior to feel light and the high ceilings as if they were reaching up toward the heavens. Gaudi once more wanted to take this to the next level. He wanted to incorporate huge stained glass windows on either side, which meant they could not be load-bearing, so that load had to be carried elsewhere.
Gaudi researched for years to develop this new concept he called the ‘Arborescent Columns.’ Inspired by the strength and beauty of large trees, the columns tilt slightly about their height so they can withstand the roof load. They also split off in two directions, like the branches of a tree and also like a flying buttress to better support the vaults. At any time, you expect to see birds flying from branch to branch, making a nest for themselves. And what better place to do it?!
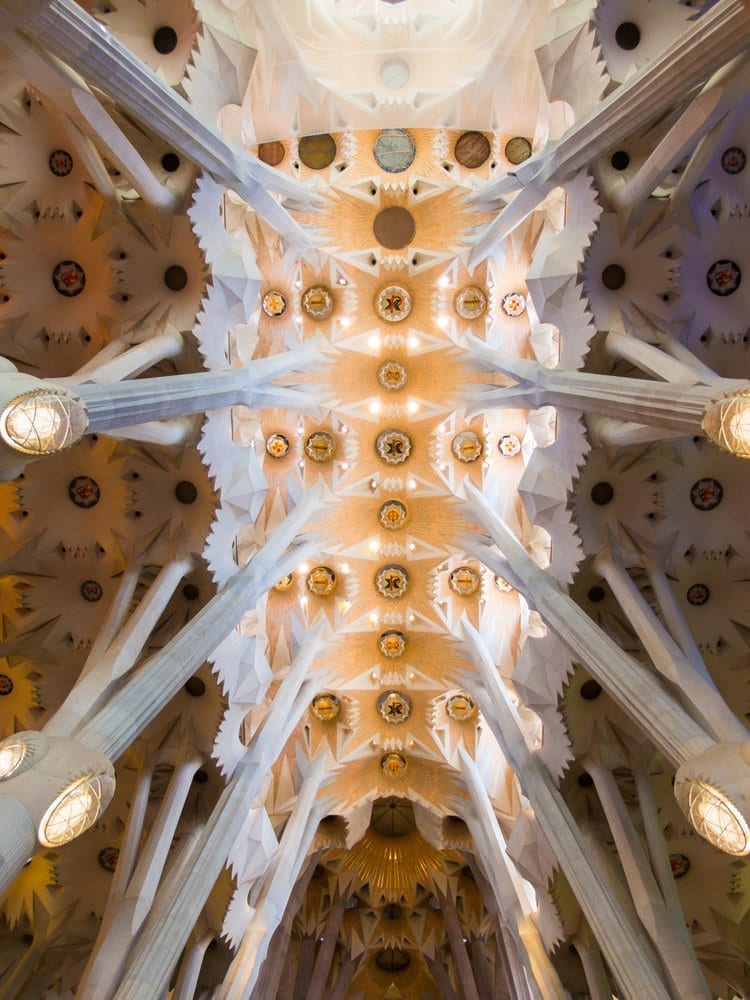
36 Tree Columns
There are 36 columns in total with different heights and widths. The variation of these sizes makes them seem more unique and less man-made. Four materials were used to create the columns; porphyry, basalt, granite and Montjuic stone. The Porphyry columns support the vaults over the crossing and are the widest in diameter. They are the red-coloured columns which contain the Evangelists’ lights. The basalt columns have ten sides and are one of the most durable materials. The granite columns are blueish-grey in colour and are only eight-sided. The final columns are made from Montjuic stone and are the thinnest.
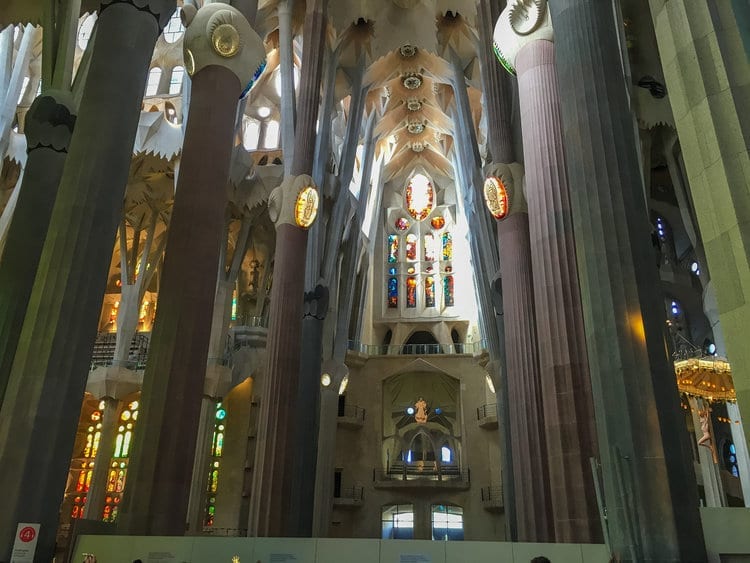
The Vaults
Gaudi combined classical Gothic architecture and Catalan art to create these star-like vaults on the roof, which light could easily pass through. The stars are formed by combining concave and convex hyperboloid shapes, which are systems used to disperse light and spread out the roof load of the stars also closely resemble the form of palm leaves, a powerful symbol in Christianity. Each vault centre is filled with a light diffuser decorated with colourful stained glass in various Christian symbols.
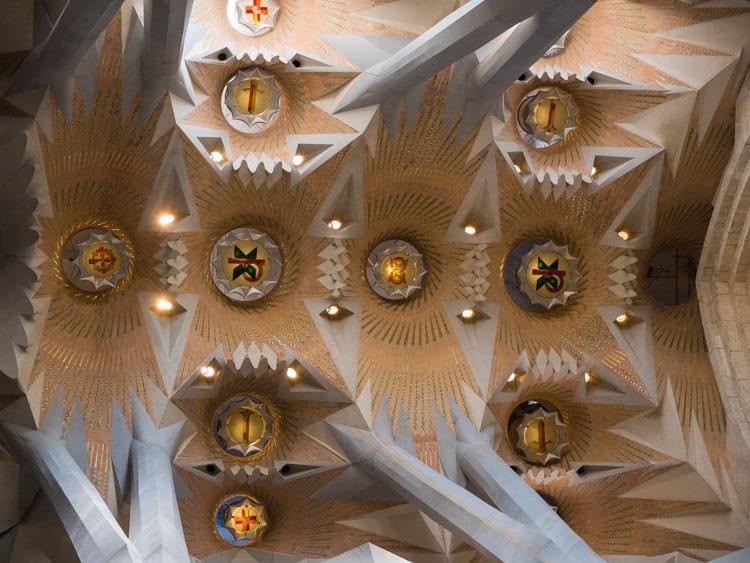
Natural Light
Light is one of the strongest symbols of faith in Christianity, so it was crucial to Gaudi to bring as much natural light as possible, the light of God, into the Basilica. Gaudi developed a new way of creating stained glass, comprised of three panes resulting in a mixture of tones and colours to cast a magical glow into the nave. The leading artist who created these windows was Vila-Grau. Vila-Grau used curved shapes to create abstract forms and ensured that the warm and cool tones were kept separate, resulting in this consistent light flow.
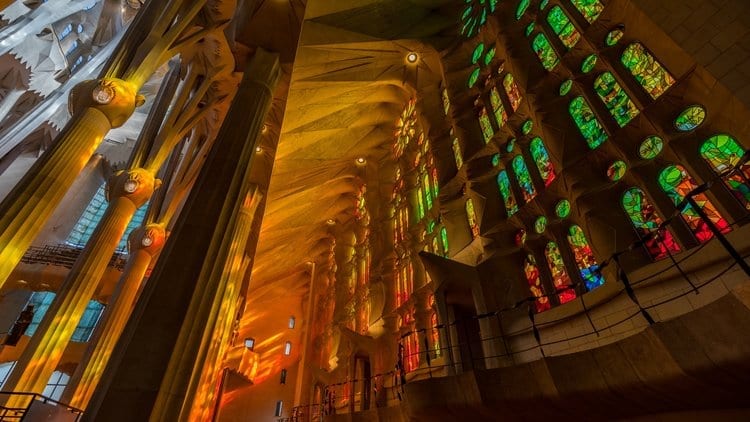
The Evangelist Capitals
Four Porphyry columns are capped with the Evangelists’ symbols, two on each side of the transept. The capitals are decorated with tetramorphs, the four angelic beings from Babylonian symbolism, which describe the vision of the Hebrew Prophet Ezekiel of the Evangelists. “As for the likeness of their faces, they four had the face of a man, and the face of a lion, on the right side: and they four had the face of an ox on the left side; they four also had the face of an eagle.” These capitals are lit from within to ensure they are always illuminated even when there isn’t any natural light.
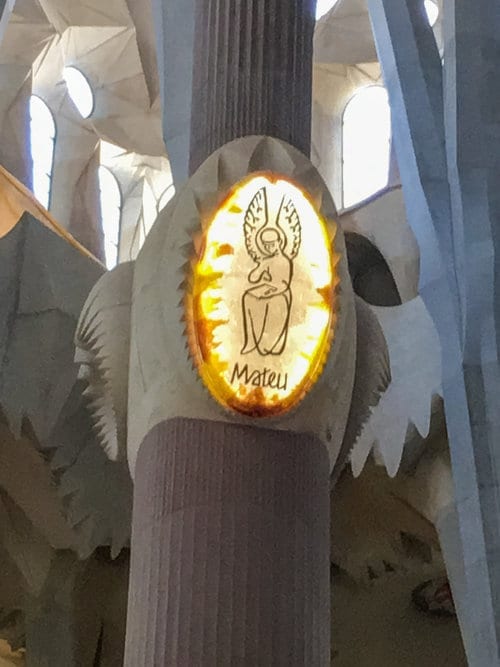

The High Altar
When you enter the church, before looking up (although I know that’s really hard), take a look at the flooring. The shimmery golden tiles are accented with two thick red lines. One of the lines symbolizes the ‘Path of Humanity,’ which runs from the Glory facade to the apse, and the ‘Path of Jesus Christ,’ which runs from the Nativity to the Passion facade. Where the two lines meet is where we find the high altar. The meeting of the divine and the human in one place here inside the church. The high altar has a ceiling two meters taller than the rest of the nave to give it that little extra touch of gravitas.
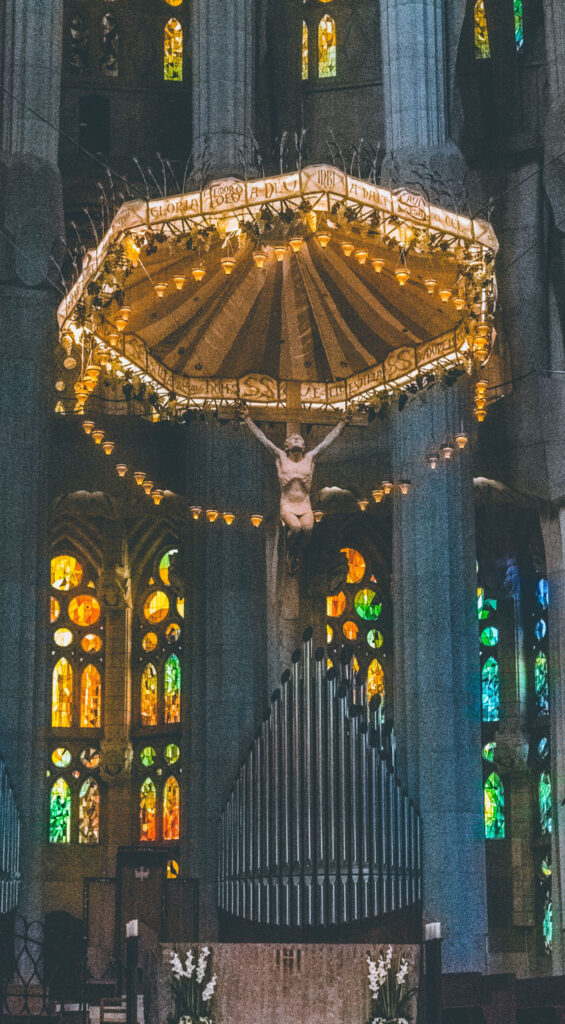
Over the high altar, we find the incredible sculptural masterpiece called a baldachin. A baldachin is a large canopy in a heptagon shape with seven edges, traditionally placed over an altar. These sever corners represent the seven gifts of the Holy Spirit; wisdom, understanding, counsel, fortitude, knowledge, piety and fear of the Lord. Fifty little hanging lights illuminate the rim of the canopy. Around the rim springs grape vines and wheat, the symbols of the Eucharist. A ribbon around the baldachin writes out the Prayer of Glory in back-lit red and Gaudí-style lettering.
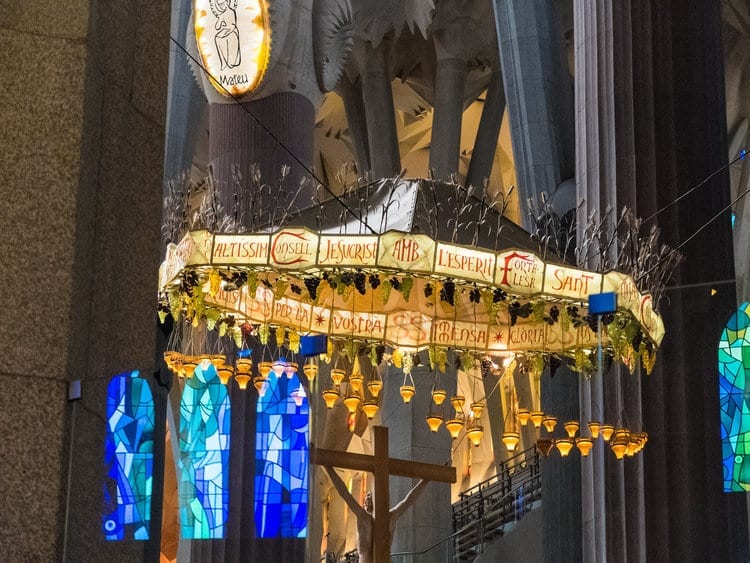
Saint Joseph Transept
Located on the Nativity side of the church is the Saint Joseph Transept, presided over by a large sculpture of Joseph himself. Joseph stands there prominently with a sceptre of lilies in his hand. Lilies represent his holiness and his celibate marriage to the Blessed Virgin. The walkway above the transept is made of dozens of Roman columns and is an easy way for the clergy to get around the church without interrupting the service. The stained glass windows featured on this wall are made of cool tones, and the morning light pours through this portion of the church.
One interesting aspect of studying stained glass is that the colours become denser and denser as we descend from the top down, letting in less and less light. This is so that the light is the brightest at the top, where you’ll find the divine, and lower to the ground, where we have humanity and slightly less light, creating a perfect space for meditation and reflection.
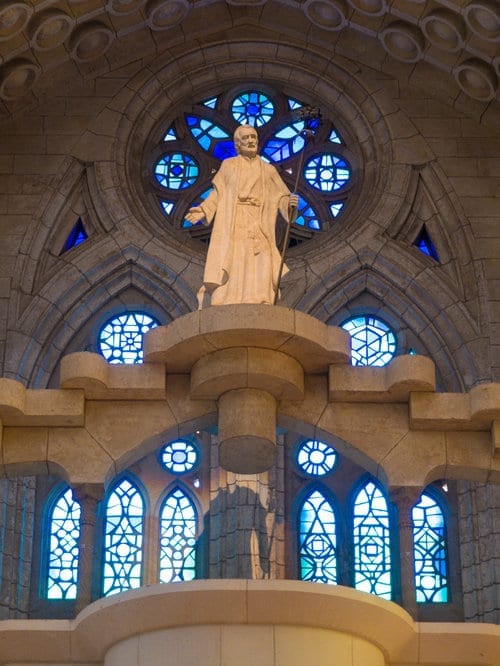

On the opposite side, facing the Passion Facade, is the Virgin Mary Transept. In the centre is the figure of the Virgin Mary under a simplistic, geometric star-shaped vault. Behind her is a beautiful example of abstract stained glass made by Joan Vila-Grau entitled ‘The Resurrection.’ This side faces the setting sun and is coloured with entirely warm tones, warm tones which make the heart feel full and content, expressing hope upon Jesus’ Resurrection.
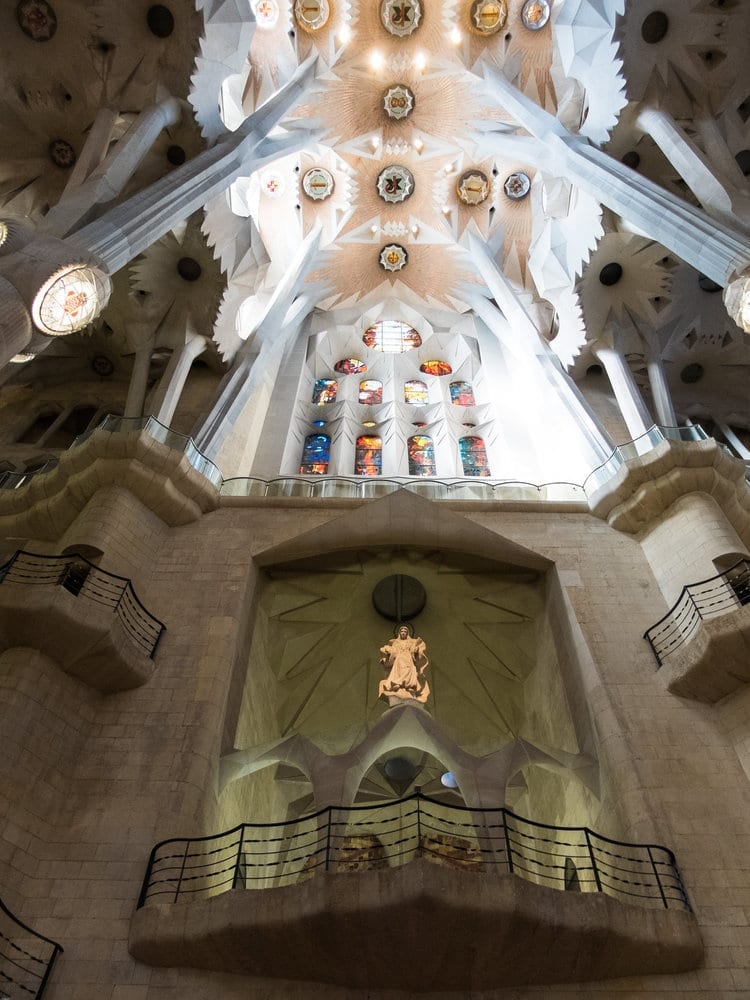
The Apsidal Chapels
The apse has seven chapels dedicated to the seven gospels of Saint Joseph. These chapels are lit from above and by impressive stained glass windows. In between these panels are the adorable carving of angel heads peeking out from the walls.
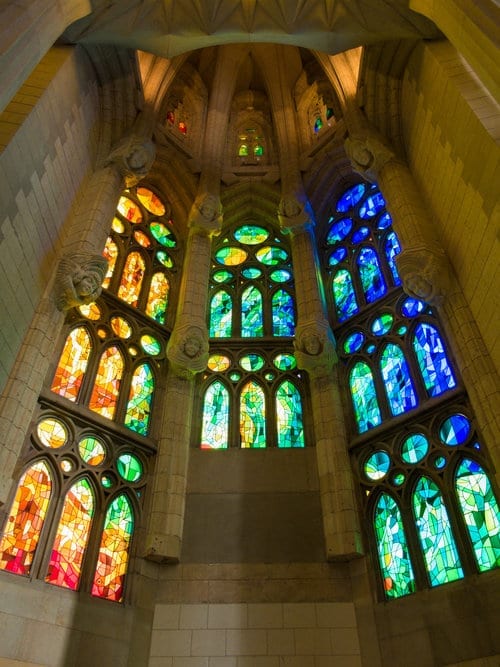
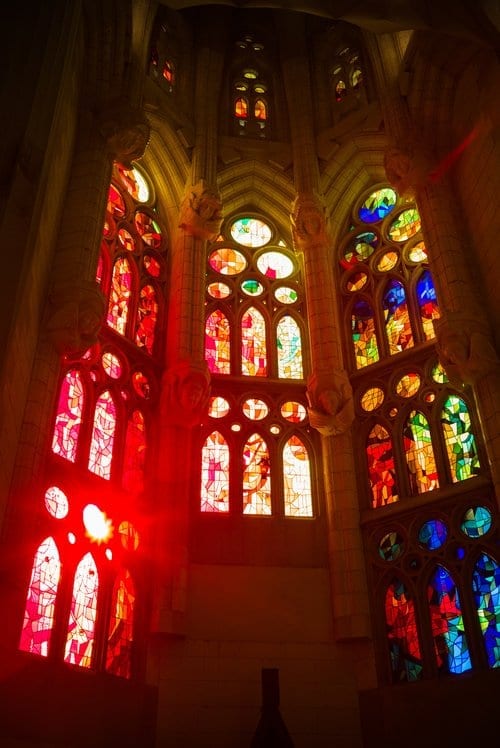
The Great Doorway
This entrance, called the Great Doorway, will eventually be the main entrance into the church once the Glory facade is finished construction. The two solid bronze doors will open out into the facade, weighing over two thousand kilos! The designer of these doors is the same one who made the Passion Facade, Josep Maria Subirachs. The doorways are inscribed with the words “Give us this day our daily bread” in fifty different languages. Above the door is the abstracted sculpture of Saint Geroge, the patron saint of Catalonia.
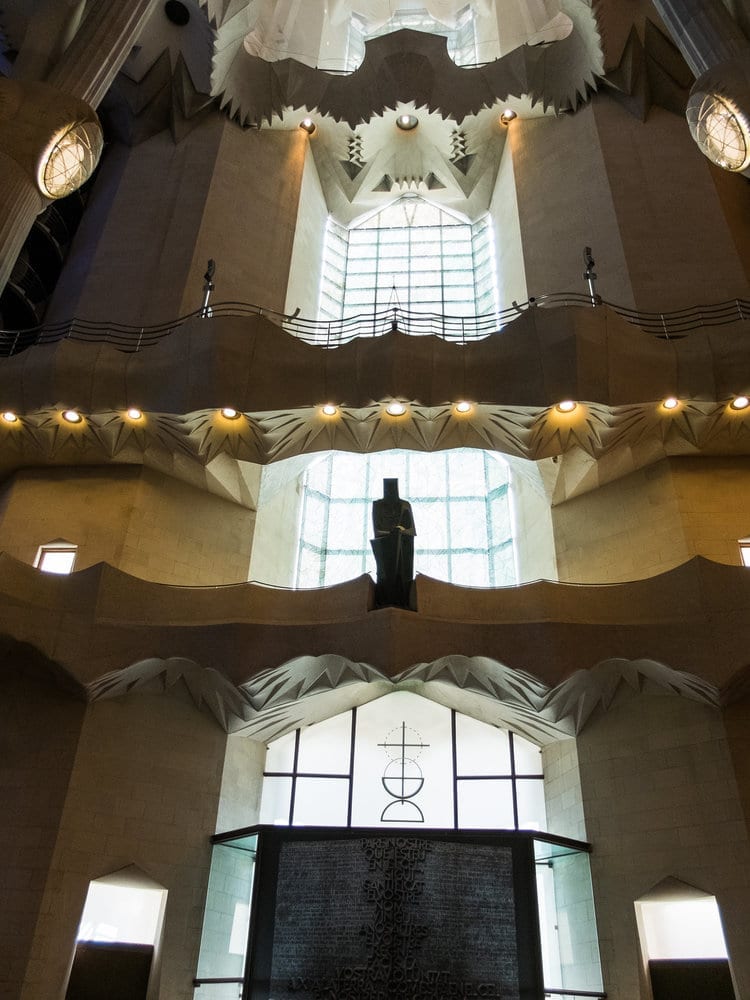
The Choir Galleries
Above the nave is a separate space that houses the choir during church services. This area can hold over 1000 singers since Gaudi wanted their voices to fill this enormous temple. Gaudi thought the importance of acoustics in the building to be of the utmost importance as he loved music so much. It was one of the few ways he could unwind and relax. The hyperbolic vaulting he used throughout the church was made to reverberate the sound throughout the church in a harmonious way and provide light.
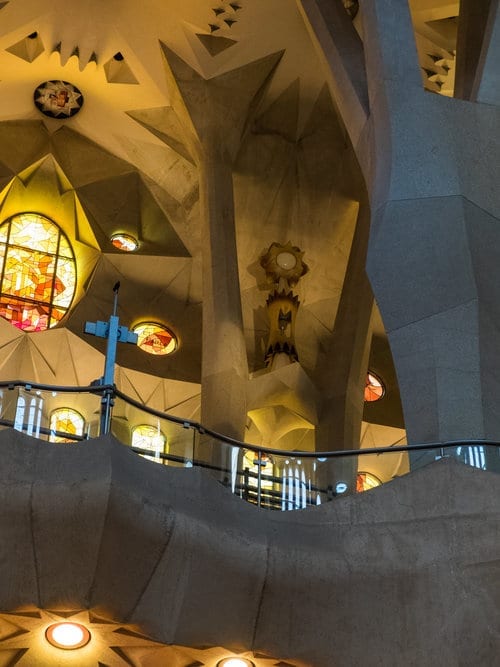
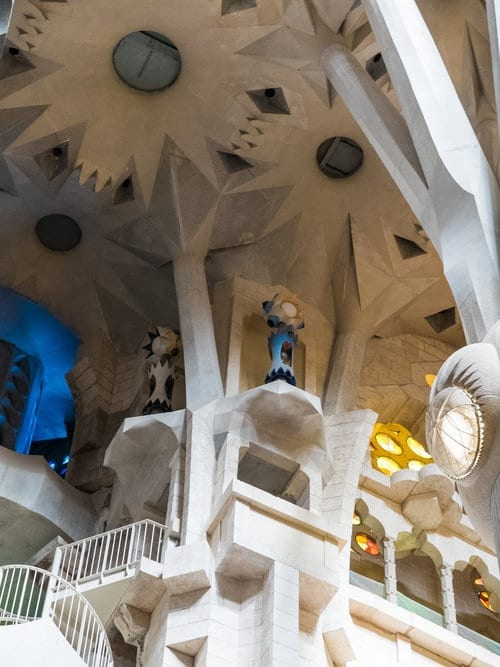
The Organ
The large pipe organ looks almost holographic in certain lights and has over 1,492 pipes. And what a sound it makes when played. Gaudi wanted this organ and the music of God it created to fill the nave like the ocean. Washing across the worshippers and visitors alike.
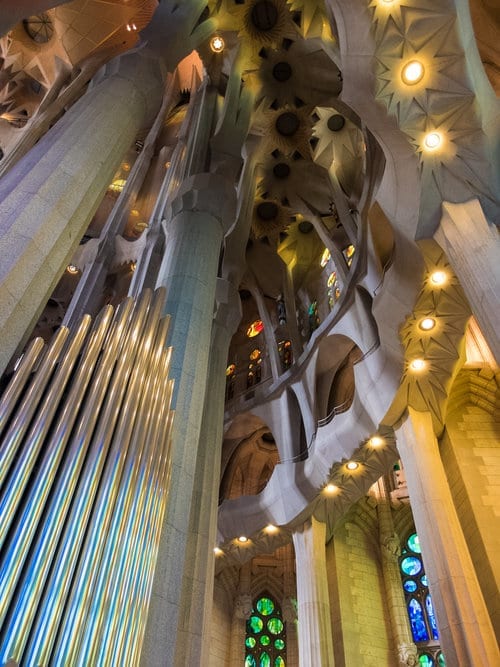
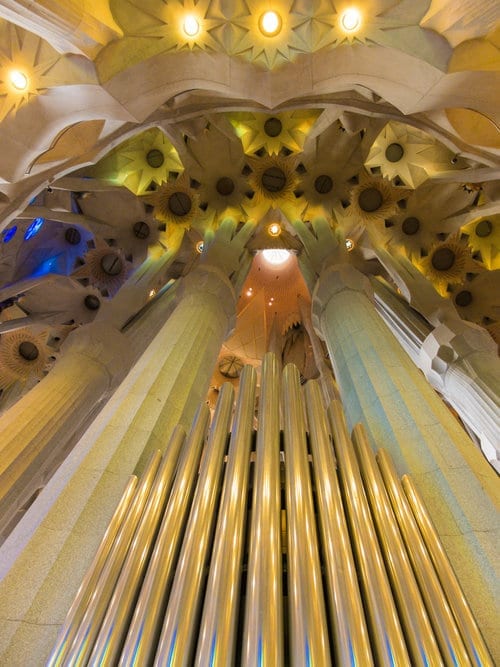
Winding Staircase
Gaudi didn’t ever want to break up the natural movement of the Basilica. No straight set of stairs would be acceptable. So Gaudi created these sets of winding staircases which the clergy could use to access the upper levels. The staircases are almost completely open, with some circular cutouts, similar to those in the cloisters, to ensure they are perfectly lit without artificial light.
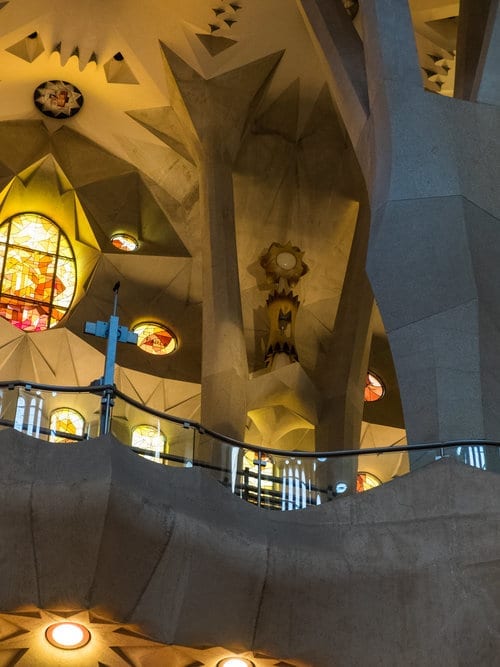
The Crypt
As you walk along the back of the nave, behind the altar, be sure to look down and see if you can peek into the small peepholes which open up into the crypt. Head down to see the interior of this hidden part of the church. The crypt, located under the nave and high altar, holds 12 chapels. The roof of the crypt is supported by 22 ribbed cross vaults, each decorated with shimmering keystones. Some of the keystones are adorned with scenes from the bible. The central keystone with the gold-leafed carving of Mary’s Annunciation is the most impressive. The bright gold brings the smallest details to life, making this image shine like a star underground.
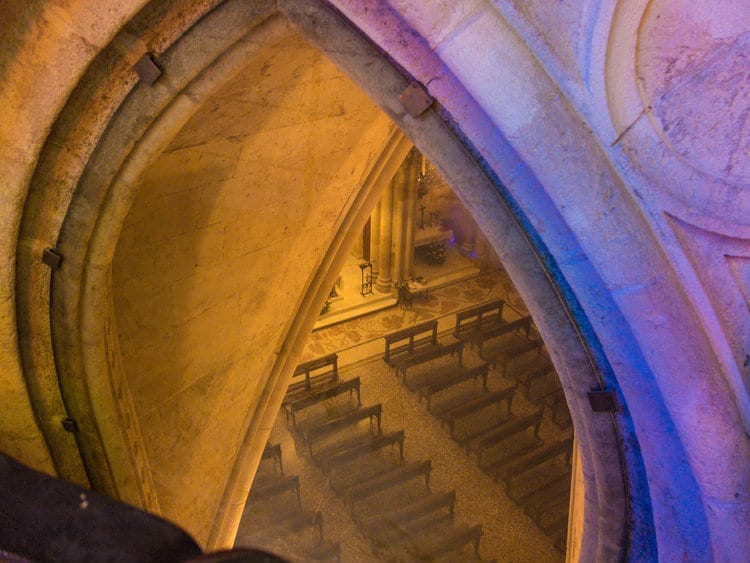
Chapel of Our Lady of Mount Carmel
You’ll find the Chapel of Our Lady of Mount Carmel inside the crypt. This chapel is of particular significance since it is where you’ll find Gaudi’s final resting place. Located on the far left-hand side of the front wall, his tomb is presided over by the Lady of Mount Carmel. Gaudi is laid to rest under a simple, jet-black tombstone.
Gaudi made it his mission to bring natural light into the otherwise darkened crypts. And he did so through those small holes in the vaults which bring light in from the nave. He also made sure to include a lot of vibrant stained glass. This created a feeling of lightness and brightness despite being underground. It is unlike any other crypt I’ve visited around the world. The stained glass within the crypt is decorated with images of angels, another interesting juxtaposition for a crypt since angels are generally found in the sky, whereas these ones are found buried under the foundation.
The Passion Facade
The final portion of the tour of the church is the Passion Facade. This facade is located on the side of the building where the sun sets. The darkness reflects the ultimate sacrifice and death Jesus would incur. Compared with the ornate, natural forms of the Nativity Facade, the Passion Facade is gloomy, stark and restrained. Gaudi made sketches for this part of the church when he fell ill with a terrible sickness and almost passed away. This illness was the closest to death Gaudi would ever come since his eventual death would sneak up on him. During this sickness, he was consumed with fear. And he poured all these emotions into the design of this part of the temple.
While Gaudi died long before this part of the church began construction, architect Josep Maria Subirachs took up his mantle and made it his mission to create precisely what Gaudi had envisioned. Subirach’s figures are inspired by expressionism, in contrast to the realistic figures on the Nativity portal. There are over 100 figures depicted, grouped into 13 different scenes. They rise upwards in an S-shape, starting, in chronological order, with the last Supper and ending in the crucifixion.
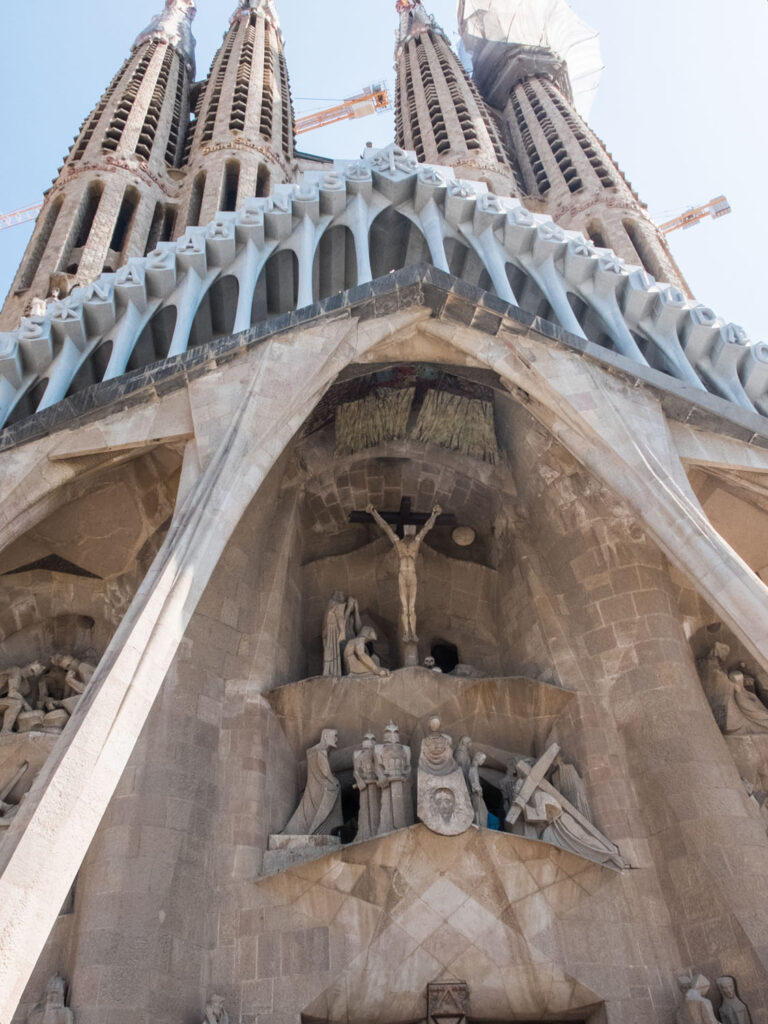
Capping the facade is the pyramid-shaped pediment. This pediment is formed with eighteen bone-shaped pillars, which symbolize those who died. The columns of the Passion Facade reach out towards the street. Unlike a regular column which just goes straight up, they are placed at an angle. Seemingly drawing the viewer in from the outside.
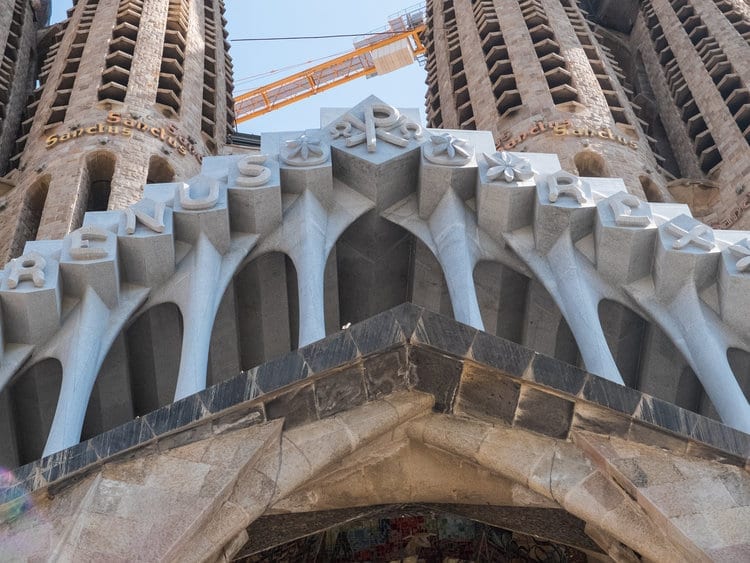
Last Supper
In the bottom left corner, we see Subirachs’ interpretation of Jesus in the Garden of Gethsemane during the Last Supper. All the faces we see here are gaunt and abstract. They seem less human, and each one appears to have an expression of sadness on their face. Jesus turns to his disciples to explain what will happen as Judas is off to the side, accepting the blood money for betraying his friend.
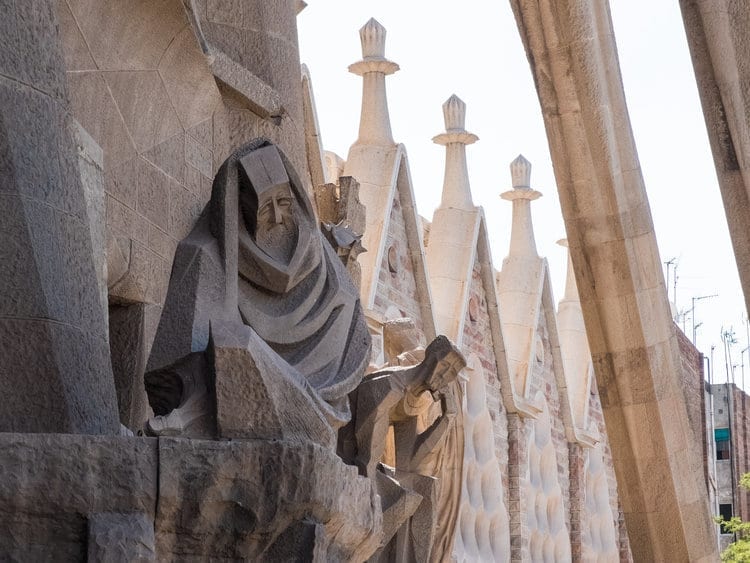
The Kiss of Judas
We then move to the scene where Juda kisses Jesus, indicating he is the man whom the Roman soldiers must arrest. In the bottom right corner of this scene, you’ll see the snarling face of a snake. The snake represents the devil as this reptile is regarded as one of the lowest terrestrial animals, closest to the devil’s lair. Besides the two men is a set of numbers on a grid called the ‘magic square.’ The magic square features a collection of numbers which, when added either along one row, one column or diagonally across, always add up the same number. In this case, the number is 33. 33 is the age at which it is thought that Jesus Christ died; it also contains the number 3 twice, which is the symbol of the holy trinity.
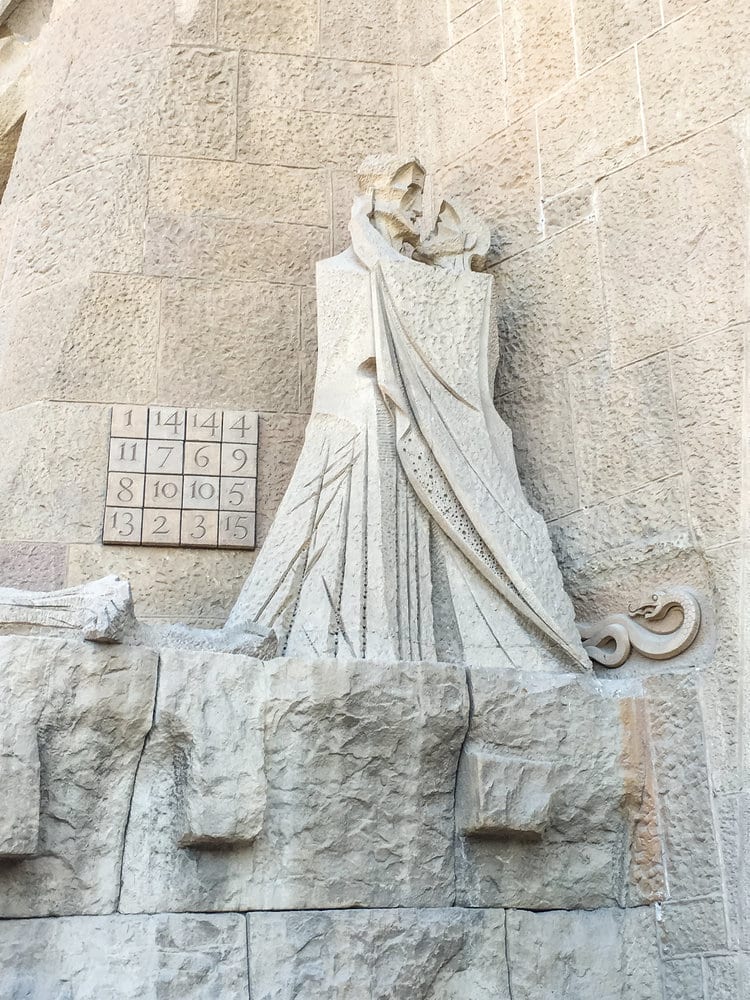
The Flagellation Column
On the main level, in the centre, we have the Flagellation Column. Bringing this scene almost at eye level with the visitors is a critical choice and, once more, brings humanity back to this otherwise godlike man. Everywhere else where Jesus is depicted, he is within a group, but here he is totally alone. An interesting detail is the three steps which lead up to the column, symbolizing the three days between Jesus’ crucifixion and the resurrection. Subirach used travertine marble to carve the column, the same stone used in all the buildings in ancient Rome.
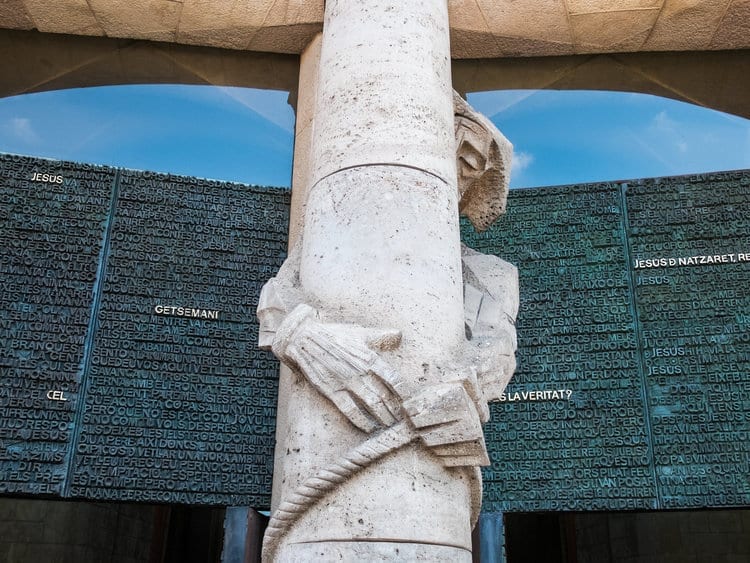
The Bronze Doors
Three broad sets of bronze doors are set behind and on either side of the Flagellation Column. On the right, we have the Gethsemane door; in the centre is the Gospel door and on the left is the Coronation of Thorns. The main entrance used today into the church is through the Gospel door. This door contains thousands of raised letters with passages from various texts relating to the last days of Jesus’ life.
The Gethsemane door looks almost like a sketchbook. It combines text and images relating to the prayers Jesus’ made in the Garden of Gethsemane, pleading for God to change his mind and save his mortal life. The Coronation of Thorn’s door has two main scenes. One of the scenes depicts the soldiers presenting Jesus to Herod and Pontius Pilate and being crowned with thorns. The top scene is of the humiliation of the soldiers who tortured Jesus on the way to the cross.
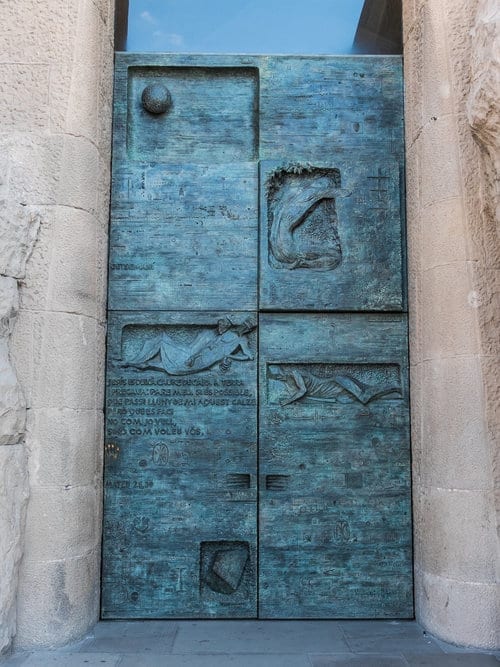
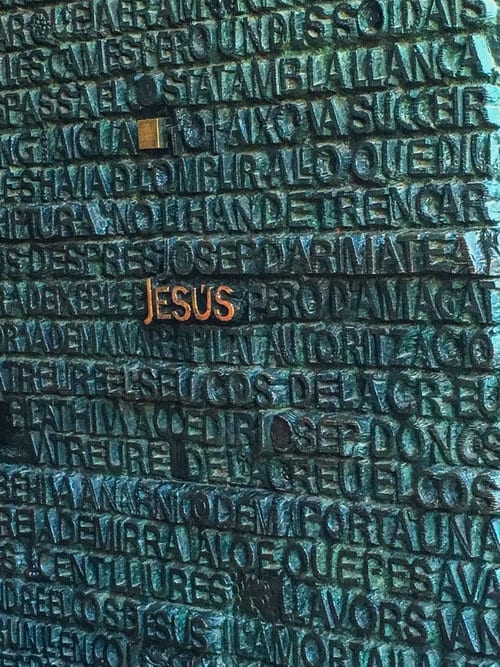
The Denial of Peter & Ecce Homo and the Trial of Jesus
This sculpture depicts the three times Peter denied he knew Jesus, represented by three women. He wears a large sheet, a symbol of cowardice. In the next scene, we see Pilate presenting Jesus to the people. In the final scene, we see Pilate washing his hands as he announces to the crowd, “I am innocent of this man’s blood; see you to it.”
The Three Mary’s and Simon Cyrene
In the next vignette, we see the three Marys; The Virgin Mary, Mary Magdelene and Mary of Cleophas. On the ground is the fallen form of Jesus, and the man carrying the cross is actually Simon Cyrene, who helped Jesus take the cross to the sight of the crucifixion. It is thought that this man showed sympathy for Jesus as he walked, so the soldiers forced Cyrene to carry the cross, another example of the soldier’s cruelty. Now, Simon Cyrene is considered the patron saint of passersby.
Veronica and the Evangelist
Over the Gospel door, we find the scene where Jesus falls again. A woman named Veronica bends down to brush the blood off his face with a cloth, and when she removes it, the face of the Messiah is imprinted on it. The carving of Jesus’ face on the cloth is masterfully done, and no matter where the viewers go, Jesus’ eyes seem to follow. To the left of the group, you’ll see the legionnaires whose armour was made in the shape of Gaudi’s famous chimneys from Casa Milá, a little reference to Gaudi’s history.
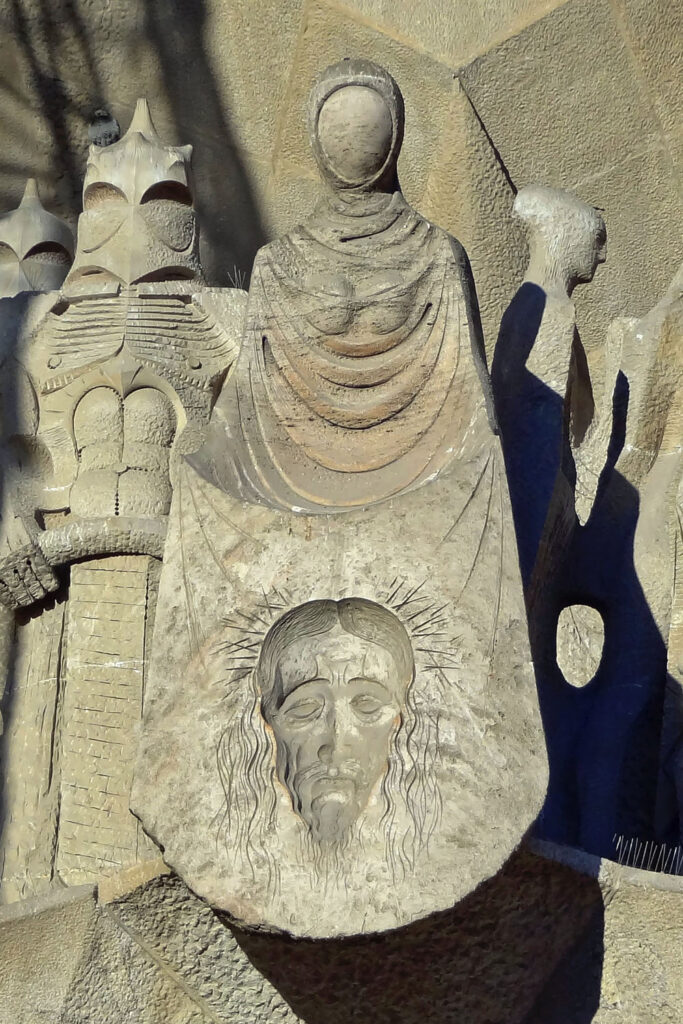
Saint Longinus
The figure to the right of Veronica is a Roman soldier on horseback. This is Saint Longinus, who was a Roman general that stuck a spear into Jesus. Legend has it that Longinus was half blind, but when he speared Jesus, a drop of blood spurted into his eyes, and they were healed. Upon this miraculous healing, Longinus repented of his sins and converted to Christianity.
Soldiers Player Dice
We have a small group of Roman soldiers to the left of the crucifixion scene. They can be seen playing a dice game. The victor of this game would win Jesus Christ’s clothing and possessions. A heartless moment but another depiction of the cruelty of man.
The Crucifixion
The top of the facade is dominated by the form of Jesus Christ crucified on the cross. He is tied to a cross composed of two iron beams. The iron beam meets to form the shape of an “I.” This is thought to recall “INRI,” which in Latin stands for ‘Iesus Nazarenus Rex Iudaeorum’ meaning ‘Jesus of Nazareth, King of the Jews, something which they nailed over Jesus on the cross as he lay dying. At his feet is the sobbing form of Mary Magdalene, while the Virgin Mary stands to the side, her face in her hands, consoled by St. John. At the base of the cross, we can make out a skull symbolizing Jesus’ final death. In the upper right corner, we can make out a full moon, as it is said that the night he died, there was a full moon.
The Burial
To the right of the Crucifixion scene, we have the burial of Christ. In this sculpture, we see Joseph of Arimathea and Nicodemus preparing and wrapping Jesus’ body to make it ready for the tomb. The image of Nicodemus is actually a self-portrait of the sculptor Subirachs. In the background is the Virgin Mary with an egg on her head, symbolizing the resurrection.
The Passion Vaults
Under the vaults of the Passion’s portico, when you look up, you’ll see a torn cloth hanging in front of a brightly coloured mosaic. The enormous torn fabric acts almost as a type of baldachin hanging beneath the cross. In the Temple of Jerusalem, there was always a large cloth that separated the holier areas of the temple from the ordinary people. At the very moment of Jesus’ death, it was said that this cloth split in two, bringing together common people and God as one. The glasswork is Venetian and contains texts and imagery relating to the resurrection. Unlike the rest of the facade, which is bleak and monotonous, this hidden bright spot is representative of the hope that Jesus’ resurrection gave the people, always present but hiding in the darkness.
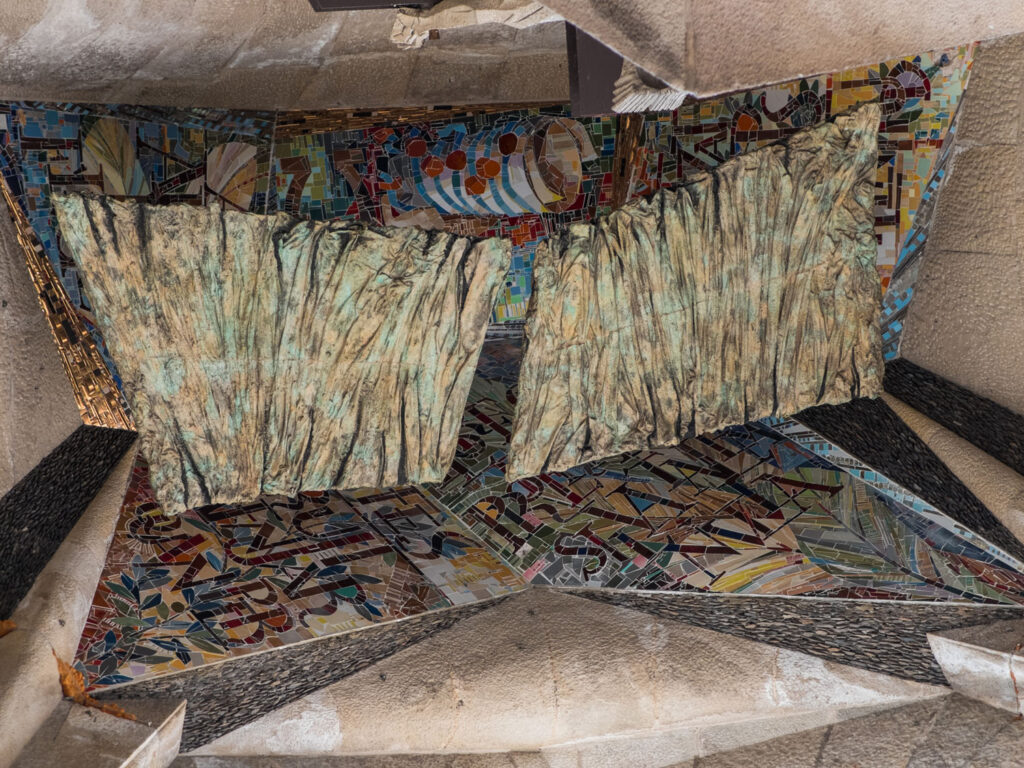
The Glory Facade
The Glory facade is the one part of the church which has not begun construction. This side faces the midday sun when the sun is the brightest and therefore exemplifies the idea of Glory and Hope. The design of the Glory facade is made up of a series of large lanterns and a grouping of fluffy white clouds. The three types of clouds represent the Holy Trinity: the Father, Son and Holy Spirit, each inscribed with words of prayer. By entering this doorway, worshippers will have a sense of movement through the earthly plain into the divine heavens.
The Schoolhouse
Outside the Passion, the facade is a small building, a recreation of the 1909 original, which once served as the children’s schoolhouse. During the Basilica’s construction, there were so many workers that they needed a dedicated school to cater to their children. Gaudi made it his mission to educate these kids and create a beautiful place for them to do it. You can enter the old schoolhouse, study the Catalan vaulting technique he employed here, and study the classroom’s various details. You can even see some of the things the children studied during their time here.
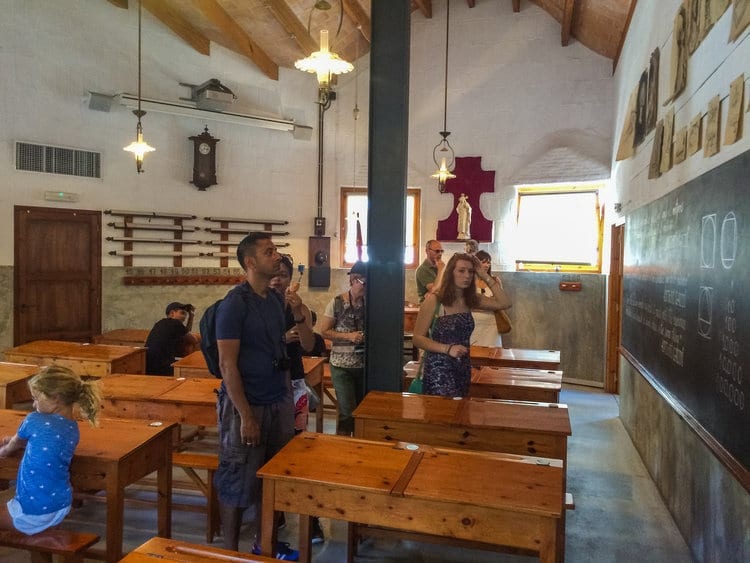
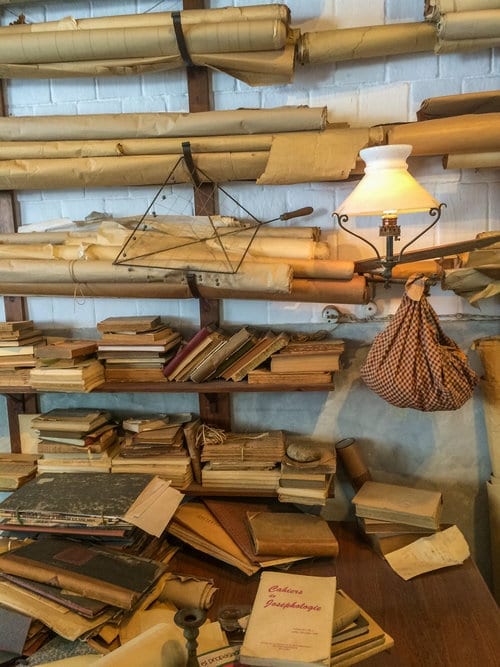
The Gaudi Museum
Located in the basement of the cathedral is the Antoni Gaudi Workshop and Museum. Although many of the original documents and plans were destroyed when a bomb went off during the Civil War, this newly created space is where the city has taken it upon itself to conserve, restore and put on display pieces of the history of the construction of this church. You can find drawings, period photographs, ceremonial furniture and several scale model copies of the originals. There is also a model of the original workshop where Gaudi would spend all this time.
If you’ve made it all the way through, I commend you and know that I appreciate the time you took to understand the immense amount of history, art and cultural values instilled in this incredible temple. I genuinely wish I could spend every day here, and I hope your time visiting this space is just as magical as mine was.
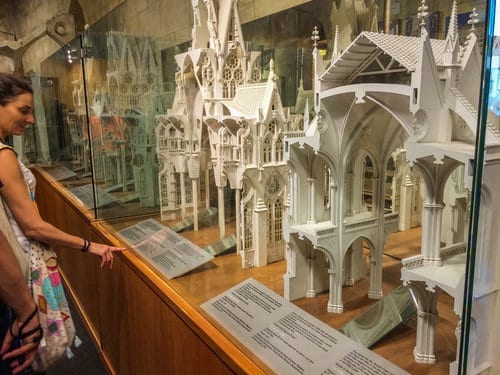
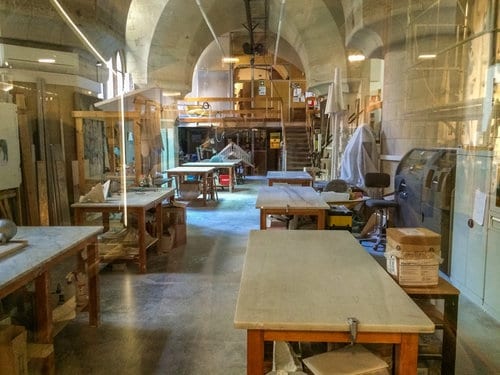
Have you been here before? What was your favourite thing to see? If you’re on your way, let me know what you’re looking forward to the most.
Happy Travel Adventurers
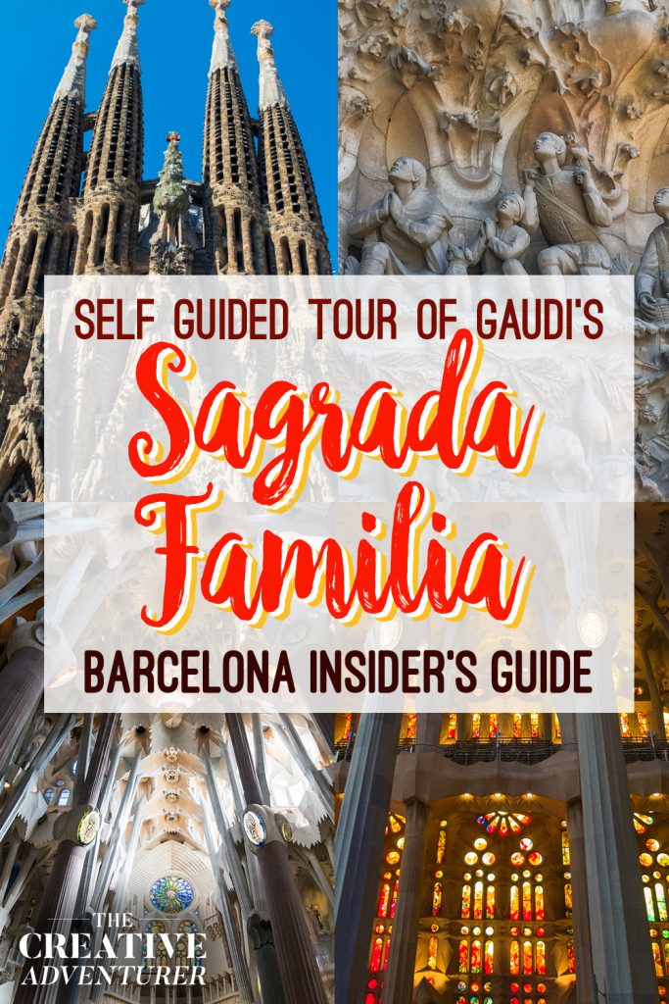
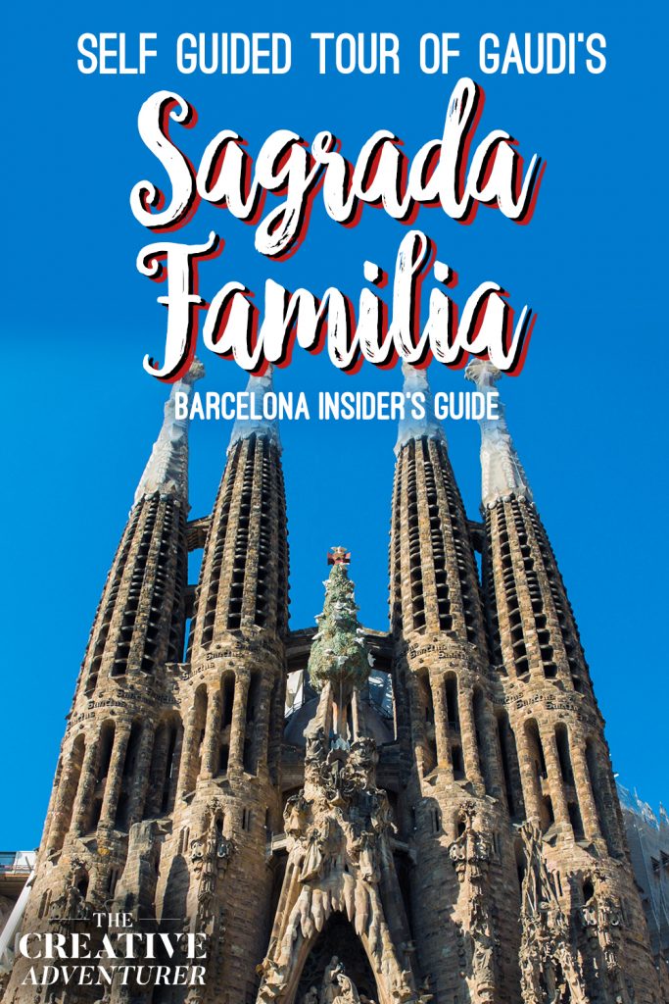
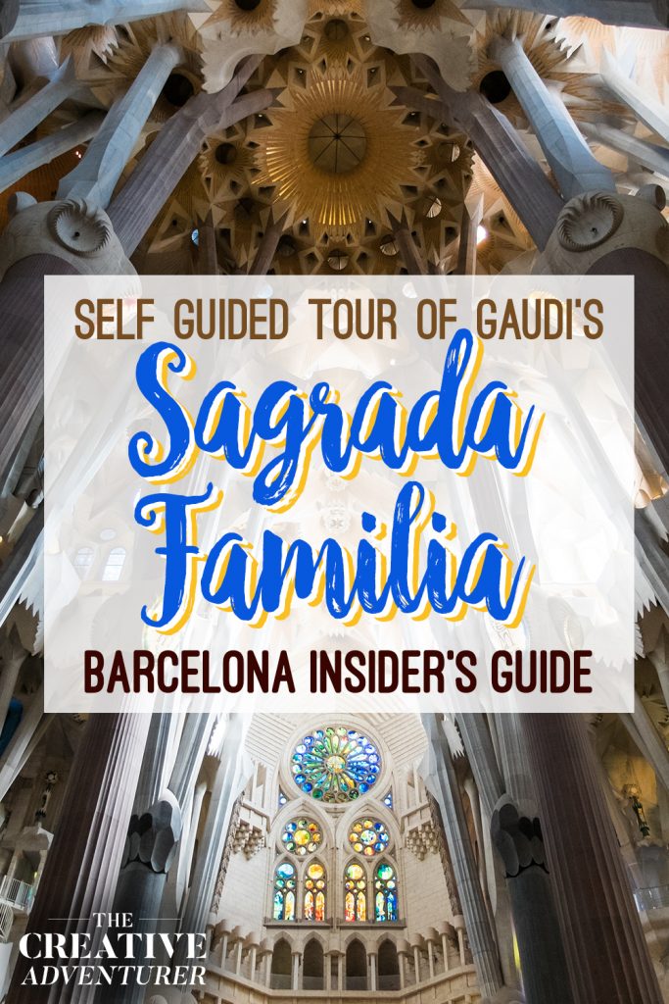



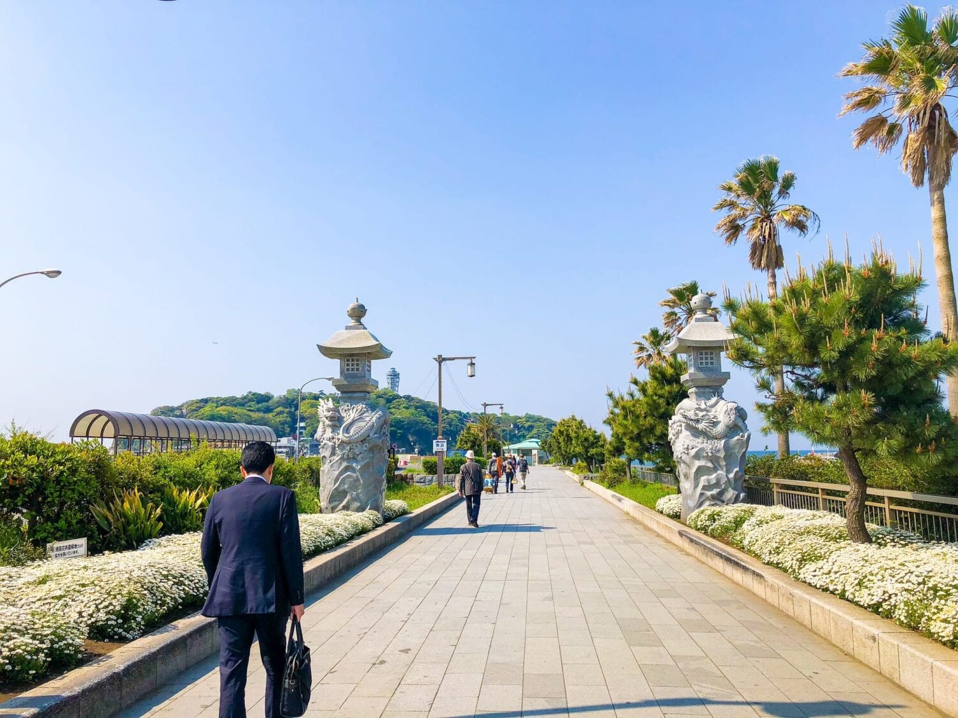
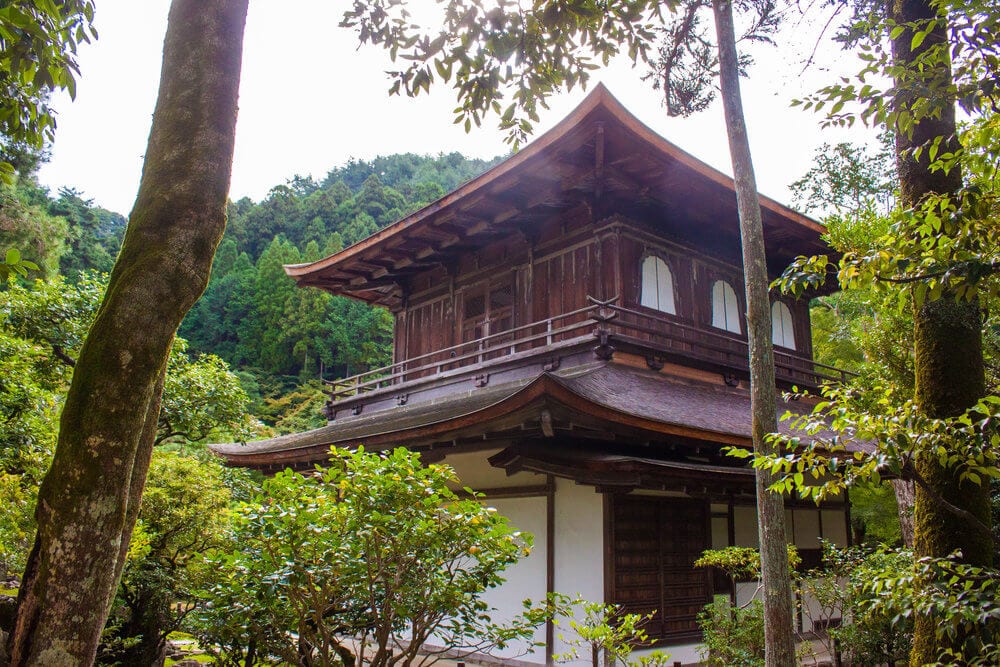
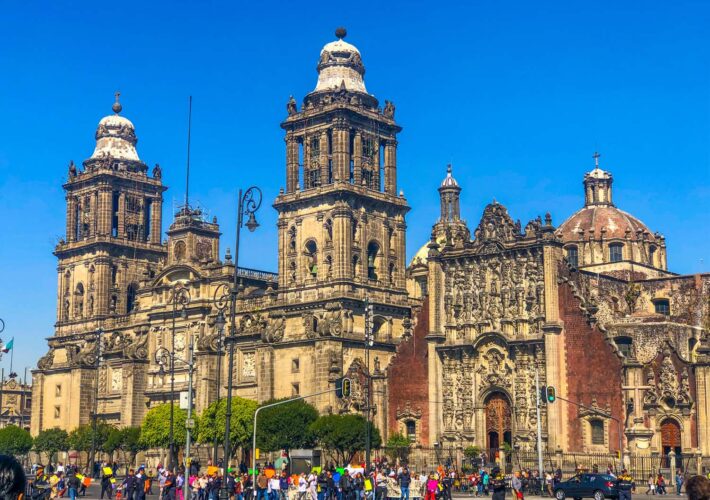
2 COMMENTS
karla
4 years agoOn the Passion facade, your burial information is not correct.
It is Joseph of Arimathea and Nicodemus who were responsible for preparing and wrapping up Jesus body to make ready for the tomb. In the background is the Virgin Mary with an egg on her head, a symbol of the resurrection. The image of Nicodemus is actually a self-portrait of the sculptor Subirachs. xx
laura.f.whelan
4 years ago AUTHORThank you ever so much Karla for taking the time to send me this information! I’ve gone ahead and updated the post to reflect those changes. I truly appreciate it as I’m always learning myself from others! Cheers,
Laura